The Location:
Approximate distances from 6 Lay St, Tarneit VIC, Australia:
- Approx. 2.6km from Tarneit Gardens Shopping Centre
- Approx. 3.3km from Tarneit Train Station
- Approx. 3.6km from Tarneit Central Shopping Centre
- Approx. 4km from Riverdale Village Shopping Centre
- Approx. 3.3km from Tarneit P-9 College
- Approx. 11.5km from Werribee Mercy Hospital
- Approx. 28 km from Melbourne CBD
Ray White Tarneit Proudly Presents 6 Lay Street Tarneit, designed for a modern family lifestyle, delivering generous space and coherent connection outdoors, this brilliant Metricon design is a thoughtful accommodation with 4 bedrooms master with en suite. Offering an enviable lifestyle for any growing family, with its super-convenient position which enjoys seamless access to park land, Tarneit Train Station, Tarneit Riverdale shopping centre, Tarneit rise primary school, Pacific Plaza, public transport, restaurants & Café all within the range.
A simply stunning home that still looks as perfect as the day it was completed. This home has been kept in immaculate condition by the current owners and is now available for another family to experience the quality it has to offer. This home offers glamorous ambience throughout, in combination with the finest & latest deluxe home upgrades.
This beautiful home, presented at a magnificent location, offers great design for everyday comfort, flawless in finish and family-friendly with an impressive range of living and entertaining spaces. This impressive single-level home delivers a ready-to-enjoy family lifestyle with its quality features and abundance of natural light throughout which is very well executed and easy to maintain. Master includes a large WIR plus en-suite bathroom with single vanity, perfect for relaxation and rejuvenation after a hard day's toil. Remaining three bedrooms stand tall boasting full-length BIRs serviced by an opulent main bathroom. The designer kitchen is a chef's reverie with tiled splash back, 900mm stainless steel gas cooktop, range hood and a lot of kitchen cabinets storage along with WIP. An icing on the cake is the huge island that is perfect for on-the-go breakfast and casual meals. A private outdoor area set amongst a low maintenance backyard offers an idyllic spot for summer BBQs and family get-togethers.
As you explore the many facets of the Arbor experience, you'll begin to understand the thoughtful features and tiny details that are designed to ensure a quality lifestyle in a setting that is as stylish as it is relaxing. It is a philosophy that avoids short term fads, preferring instead to create an ambiance of quality that will stand the test of time.
Home features include:
4 bedrooms with robes, including a walk-in robe to master.
Ducting Heating and Evaporative Cooling
High-quality floor coverings including tiles/ carpet.
A Dishwasher
900mm wide Stainless Steel kitchen appliances with a tiled splashback
High ceilings with downlights
Fully fenced and landscaped.
Remote controlled double garage door
Fulfilling all the necessities of a convenient location and an active lifestyle, this compelling property investment opportunity is not to be missed.
Look no further, you have found your family home!
Call Rajesh on 0433 240 392 to arrange an inspection as this one won't last long.
Come and view this elevated and elegant family home that's certain to attract an assortment of potential buyers. Ray White Tarneit TEAM welcomes you and looks forward to servicing your real estate needs.
Disclaimer: We have in preparing this document used our best endeavours to ensure that the information contained in this document is true and accurate, but accept no responsibility and disclaim all liability in respect to any errors, omissions, inaccuracies or misstatements in this document. Prospect purchasers should make their own enquiries to verify the information contained in this document.
Purchasers should make their own enquires and refer to the due diligence check-list provided by Consumer Affairs.
Click on the link for a copy of the due diligence check-list from Consumer Affairs.
http://www.consumer.vic.gov.au/duediligencechecklist
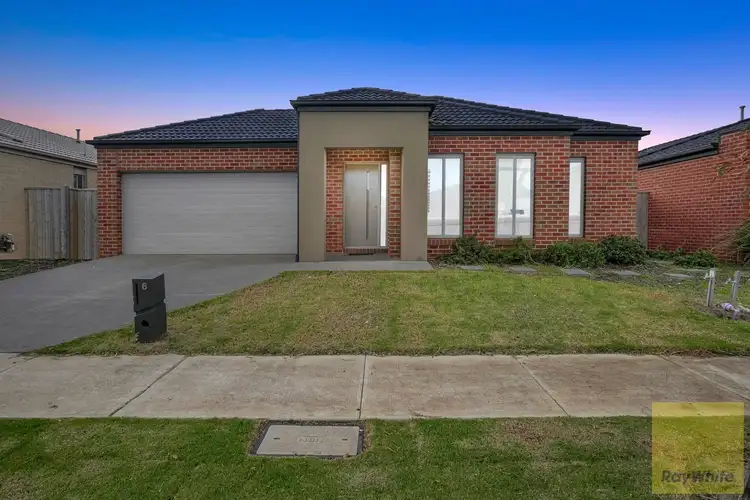
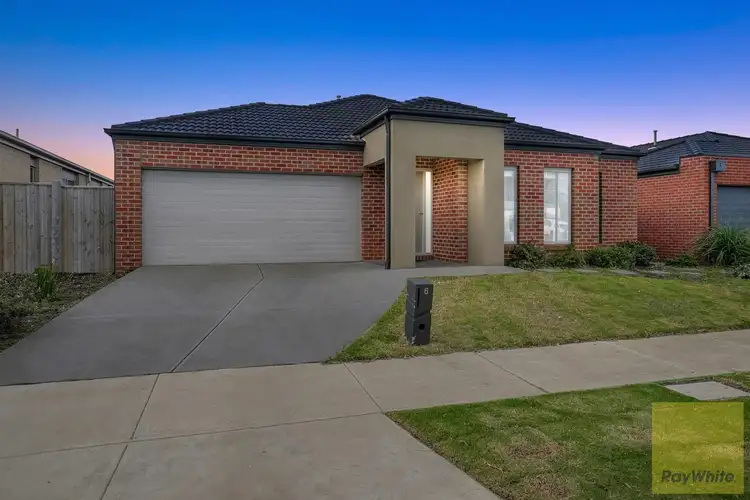
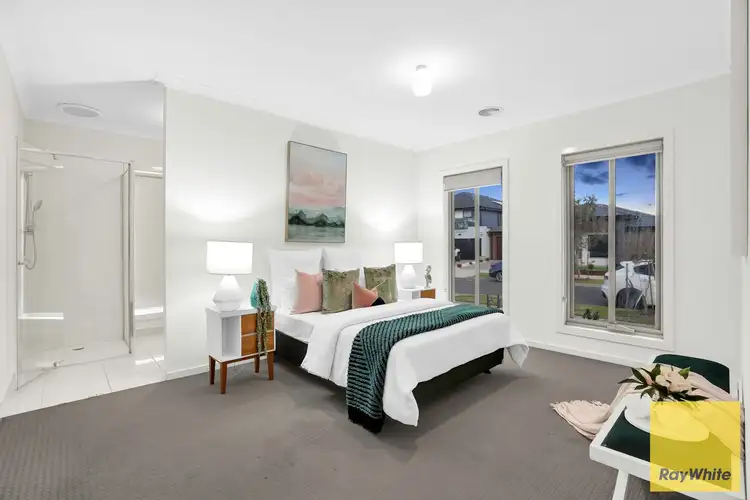
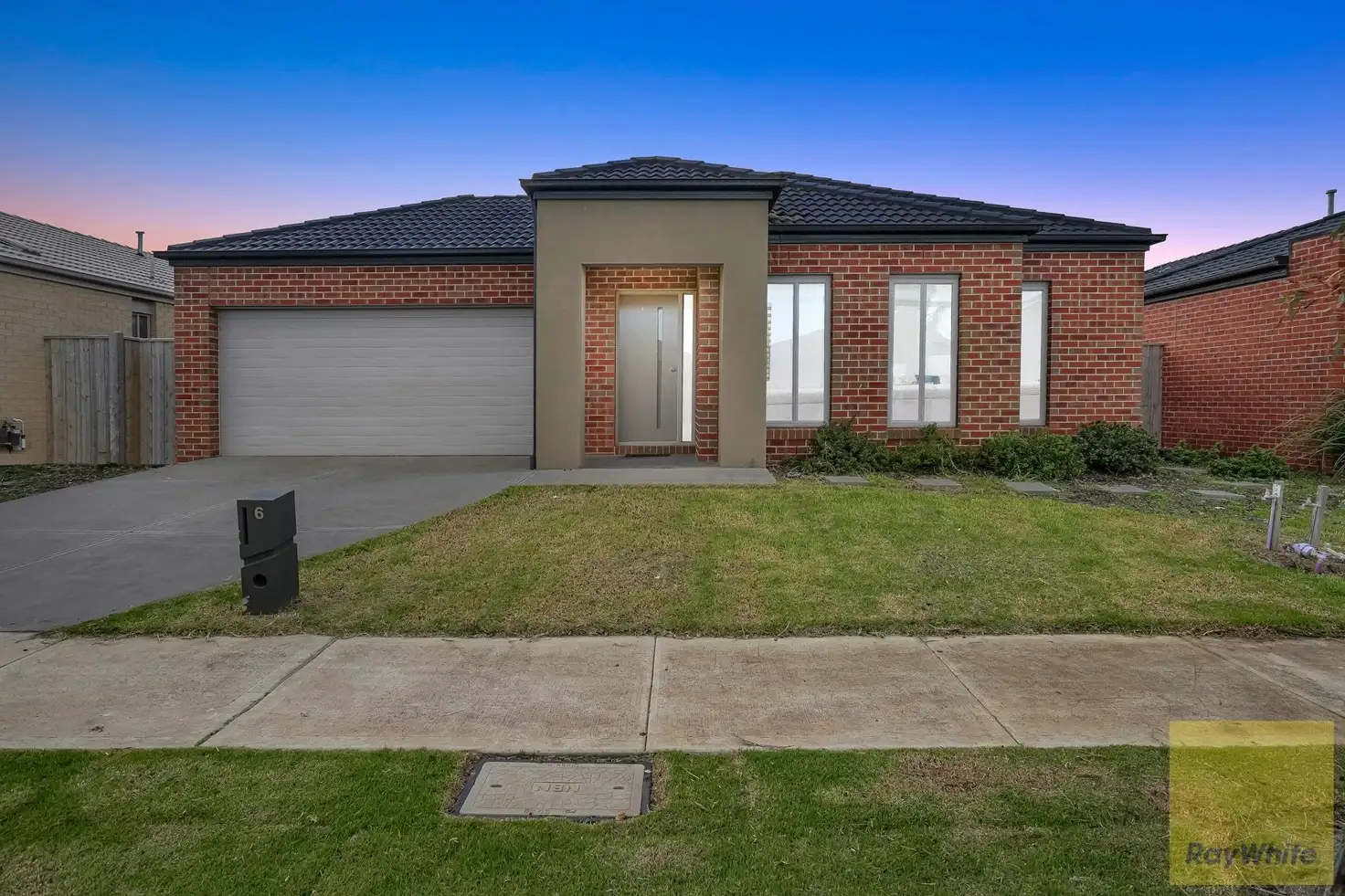


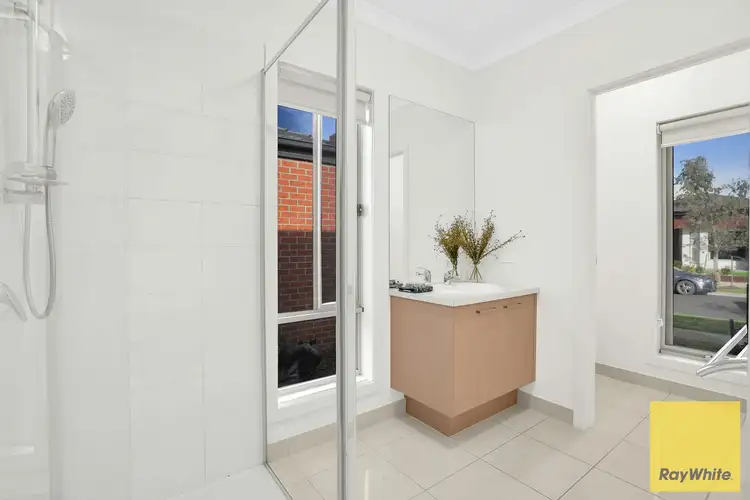
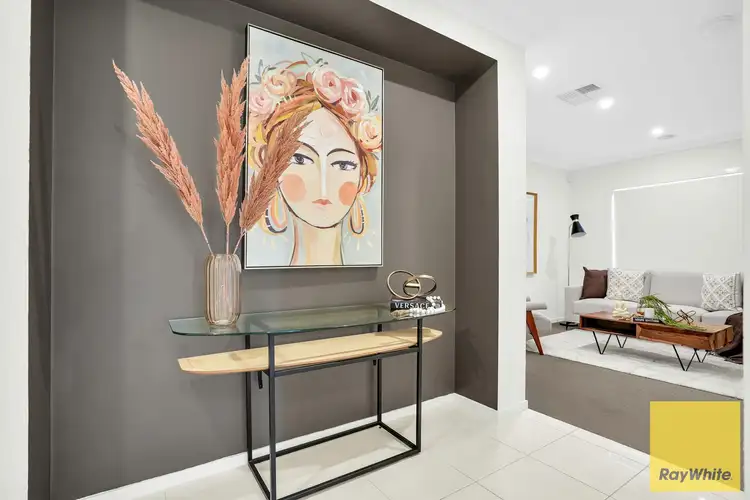
 View more
View more View more
View more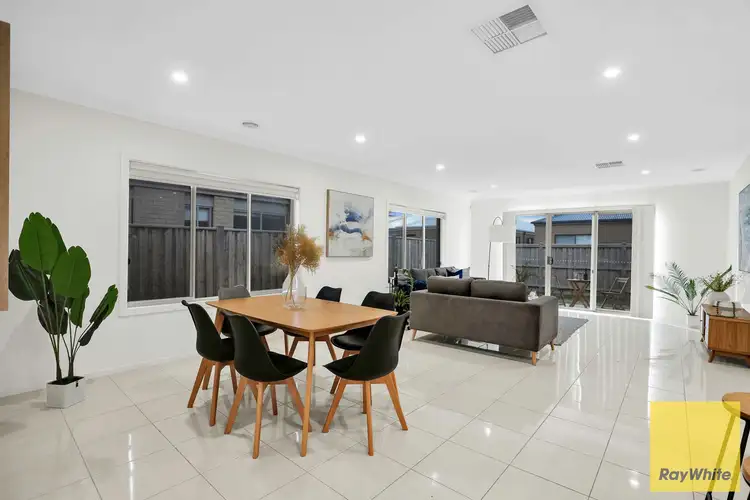 View more
View more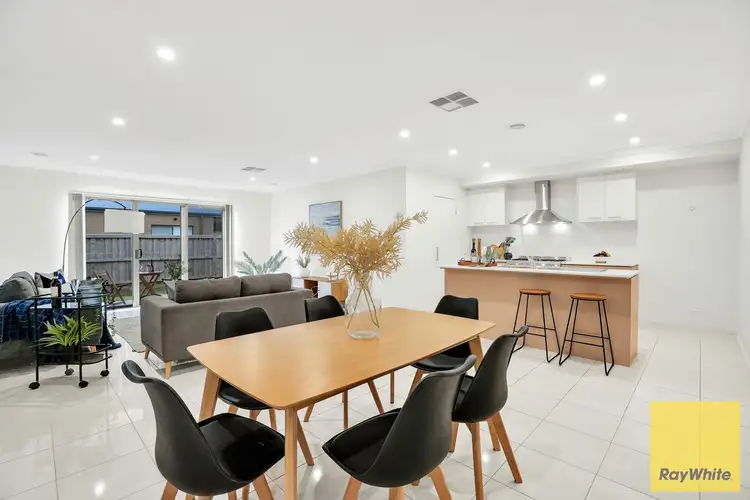 View more
View more
