This modern single-level home in Bonner delivers the perfect balance of comfort, style, and family practicality. With four bedrooms, multiple living areas, and two outdoor decks, it offers a flexible floorplan designed for both everyday living and entertaining.
The heart of the home features a large open-plan kitchen, dining, and lounge area that seamlessly connects with the private rumpus. This combination of spaces creates an expansive environment for family gatherings or hosting friends, while the rumpus provides a dedicated retreat that opens out to dual decks for easy outdoor living.
The master bedroom is positioned at the front of the home and includes a walk-in robe and ensuite for privacy and convenience. Three additional bedrooms, two with built-in robes, are thoughtfully located near the main bathroom, laundry, and separate WC. This arrangement creates a practical family zone that caters perfectly to children or guests.
Everyday functionality is enhanced with a secure double garage with internal access, ample storage, and generous kitchen bench space. The home's design provides a modern, light-filled environment with plenty of space for family life, complemented by inviting outdoor areas for entertaining.
Features Overview:
- Single-level floorplan
- Close to Bonner shops, Neville Bonner Primary, and Mulligans Flat Nature Reserve, and parks
- NBN connected with FTTP
- 6.6kW solar system with 15 panels
- Age: 12 years (Built in 2013)
- EER (Energy Efficiency Rating): 5.5 Stars
Sizes (Approx):
- Internal Living: 158.00 sqm
- Garage: 39.00 sqm
- Pergola: 20.00 sqm
- Total residence: 217.00 sqm
- Block size: 480 sqm
Prices:
- Rates: $871.83 per quarter
- Land Tax (Investors only): $1503.00 per quarter
- Conservative rental estimate (unfurnished): $780 - $800 per week
Inside:
- Master suite with walk-in robe and ensuite
- Three additional bedrooms, two with built-in robes
- Central bathroom with separate WC
- Open-plan kitchen, dining and lounge area
- Kitchen with large island and quality appliances
- Rumpus room with access to decks
- Laundry with external access
- Linen and coat cupboards for storage
- Double garage with internal access
- Ducted gas heating
- Evaporative cooling
Outside:
- 6-seater outdoor spa, 12 months old
- Two separate decks for outdoor entertaining
- Landscaped surrounds
- Porch entry
- Secure backyard
Construction Information:
- Flooring: Concrete slab and timber bearer and joists
- External Walls: Predominately brick veneer
- Roof Framing: Timber: Truss roof framing
- Roof Cladding: Concrete roof tiles and colorbond roofing
- Window Glazing: Single and double-glazed
Bonner benefits from its close proximity to Mulligans Flat Nature Reserve, offering residents a serene natural escape right at their doorstep. Families will appreciate the nearby children's playgrounds and nature reserves, providing ample opportunities for outdoor recreation and exploration. Local amenities are conveniently located, including Bonner shops and the Stonehouse local restaurant, where you can enjoy delicious meals just a short stroll away. For educational needs, a local primary school is easily accessible, ensuring a nurturing environment for young learners. Additionally, a quick drive will take you to the Gungahlin Marketplace, a hub for shopping and entertainment. With easy access to Horse Park Drive, commuting to other areas is effortless, making this suburb an ideal choice for those seeking a balanced lifestyle in a vibrant community.
Inspections:
We are opening the home most Saturdays with mid-week inspections. However, If you would like a review outside of these times please email us on: [email protected]
Disclaimer:
The material and information contained within this marketing is for general information purposes only. Stone Gungahlin does not accept responsibility and disclaim all liabilities regarding any errors or inaccuracies contained herein. You should not rely upon this material as a basis for making any formal decisions. We recommend all interested parties to make further enquiries.
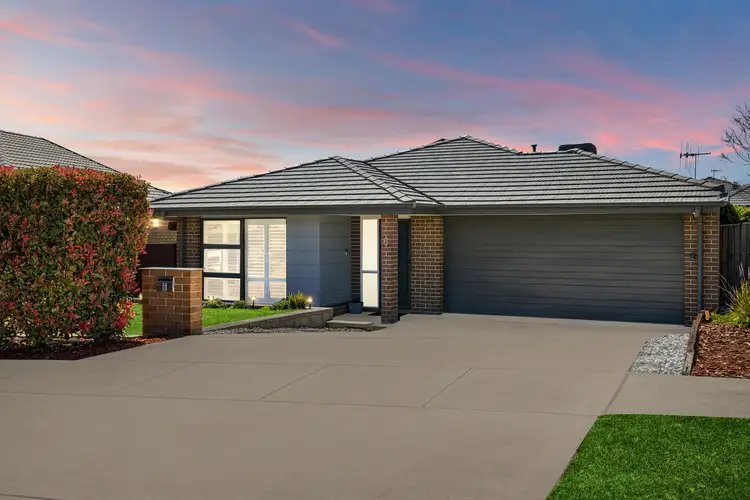
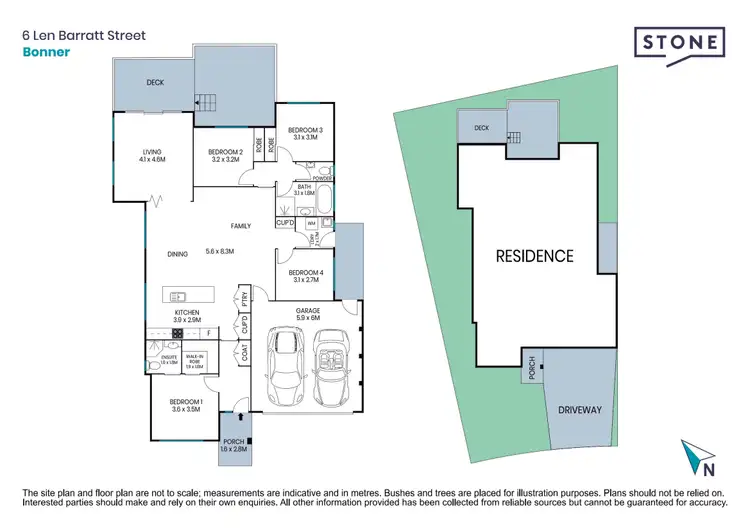
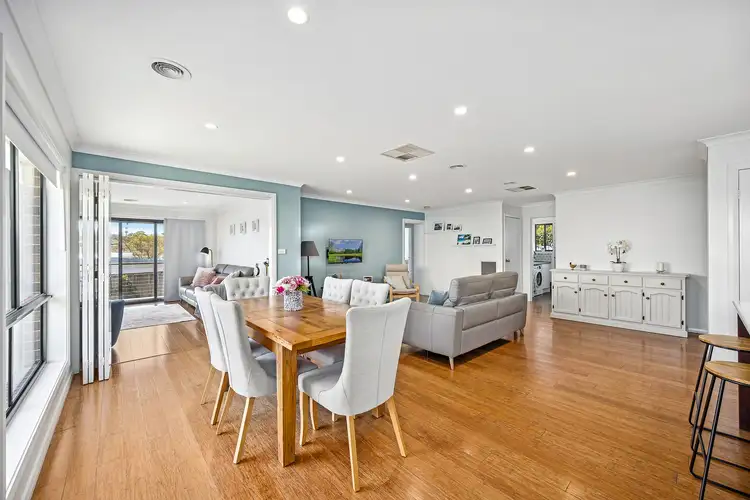
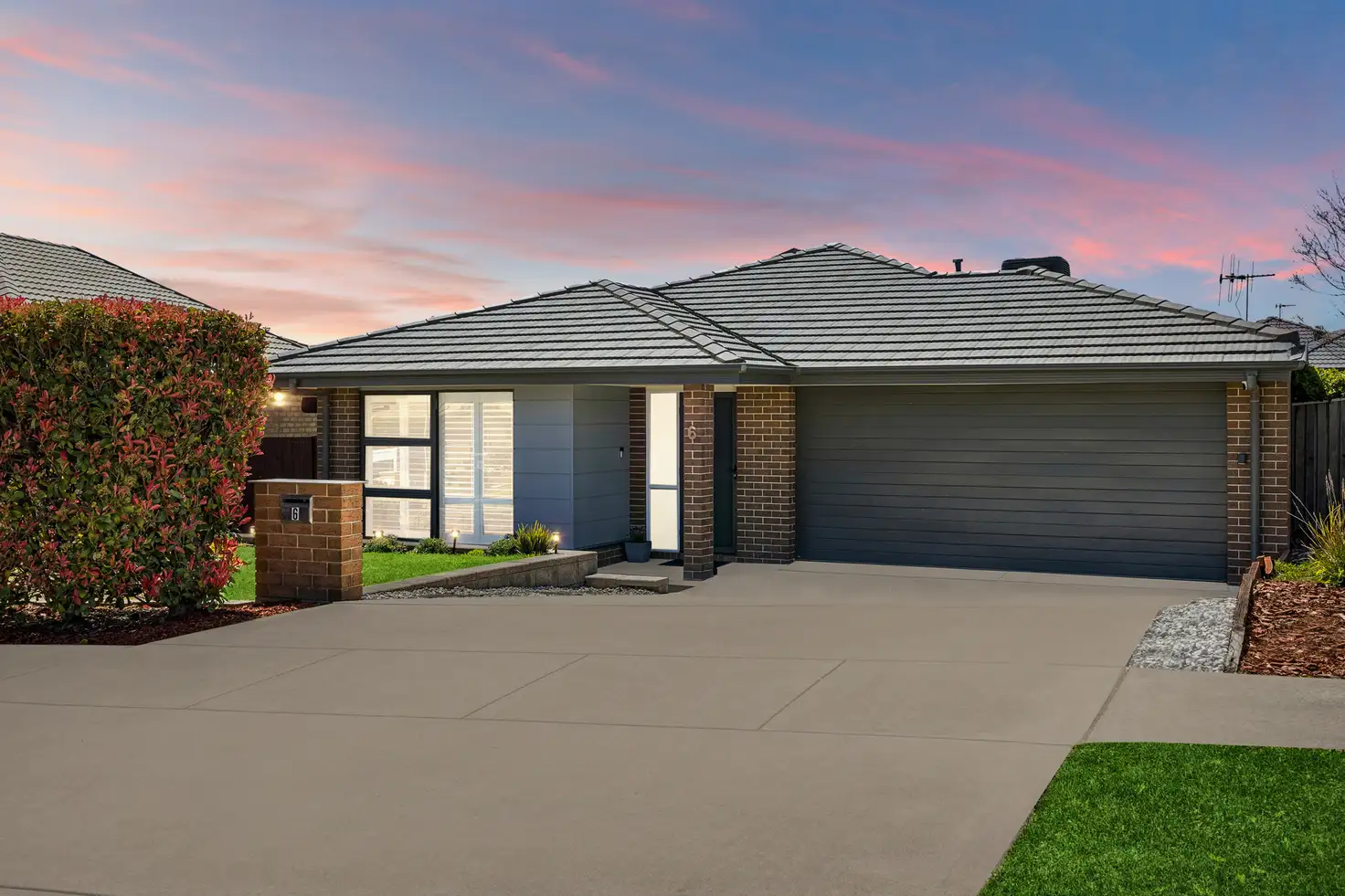



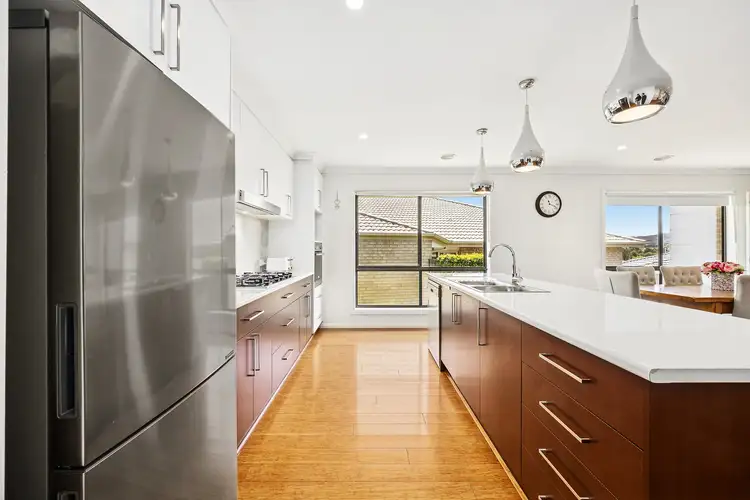
 View more
View more View more
View more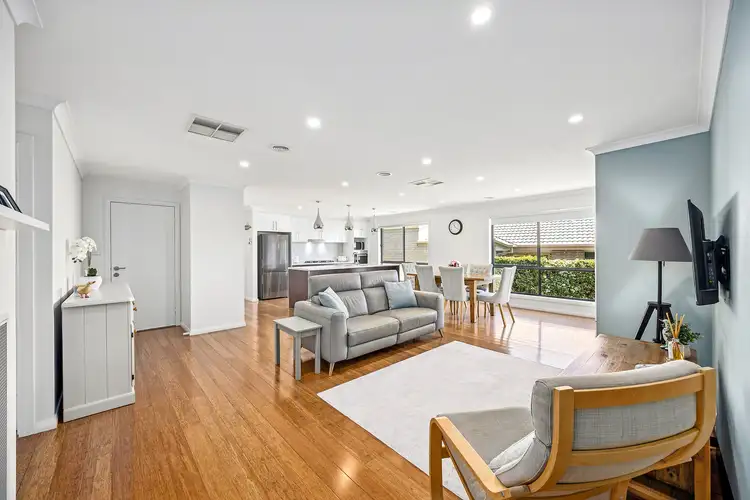 View more
View more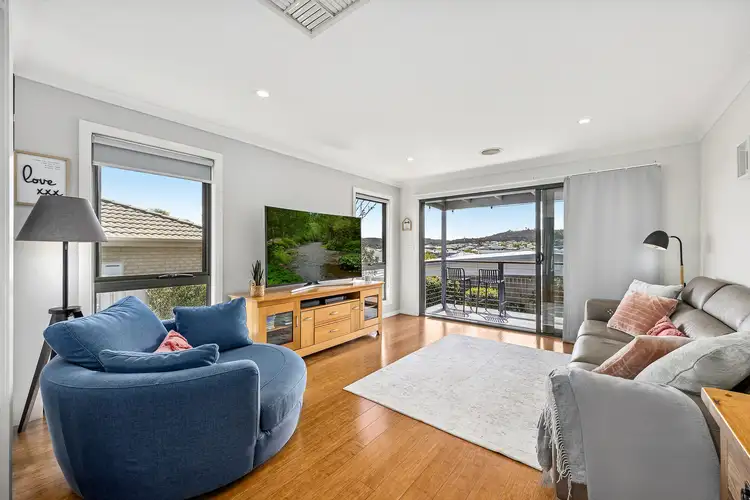 View more
View more
