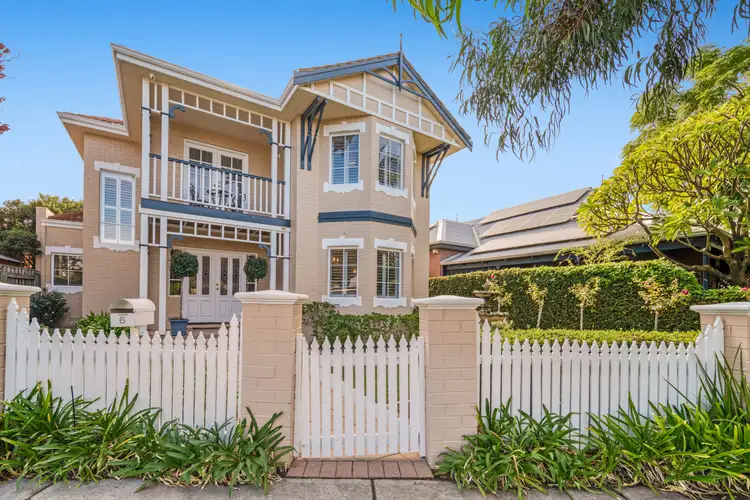AUCTION ONSITE SAT 26TH OCT AT 3PM (UNLESS SOLD PRIOR)
Set within the storied streets of Mt Lawley's River precinct, this beautifully finished residence is a study in how vintage design can honour the past whilst fully embracing the present. Originally crafted by Riverstone Homes in 1997 and meticulously renovated, this home distills over a century of period charm into a contemporary masterpiece-where history meets precision, and every corner reminds us of its poise and craftsmanship. The home's façade, a nod to Federation symmetry, gives way to a thoroughly modern interior. Inside you'll immediately notice the interplay of texture and light. Engineered jarrah floorboards stretch across the living spaces, their depth of palette grounding the rooms with warmth and subtle elegance. Above, well-positioned windows and superb double doors flood ambient light deep into the home.
At its hub is the kitchen, a space that radiates both luxury and restraint. The extended granite benchtops, cut from natural stone, offer both a highly practical work zone but also the refined finish this home is known for. European appliances such as wall-mounted double ovens, a five-burner gas cooktop and a dishwasher accent the space. Superb custom-fitted cabinetry adds a layer of refinement that speaks to the home's ethos of quiet sophistication. A walk-in pantry ensures every detail is functional, whilst never sacrificing aesthetic. Connected to the kitchen, the large family room is a space that simply works. High ceilings add scale but it's the connection to the alfresco and integration to the outdoor living spaces that make this a year-round family favourite. Beautiful French doors open to a carefully curated, north-facing outdoor living area. Designed by the talented Empire Lane Landscape team, the lush, reticulated gardens frame the saltwater pool to perfection. The outdoor kitchen, wrapped in natural granite and equipped with a built-in BBQ, speaks to a lifestyle where entertaining is second nature. Travertine paving underfoot and the gorgeous daybed beneath the pergola suggest afternoons spent here can be as relaxed as you make it.
At the front of the home, the beautifully appointed formal lounge and dining rooms offer versatile living spaces. The inbuilt gas log fireplace, finished in custom-crafted Guatemalan marble and jarrah, anchors the room and provides an ideal space to spend time. Here, in the quiet glow of the fire, residents often enjoy deep conversation, friendly banter, or cherished family moments.
Upstairs, the master suite redefines private luxury. The walk-in robe, meticulously designed with bespoke joinery, adjoins the ensuite bathroom. Finished in natural Carrara marble, a freestanding bath takes pride of place, with a frameless shower recess and private WC providing the amenity you would expect in a home of this calibre. Marble vanities, Phoenix Nara tapware, and heated towel rails finish this divine space. Two further well-appointed double bedrooms with fitted built-in robes and high-grade wool carpet are serviced by a spacious family bathroom with a freestanding bathtub, separate WC, and a shower. An upstairs sitting area or study space accesses a decked street-facing balcony with city views and a fantastic, elevated outlook.
Located moments from the iconic Banks Reserve, Optus Stadium, CBD, a selection of Perth's most prestigious private schools, this is not just a residence; it's a lifestyle embedded in one of Perth's most refined enclaves.
At a glance:
-Four bedrooms, three bathrooms, and multiple living spaces, built in 1997 and completely renovated
-Secure double garage with extra storeroom accessed off the sealed rear laneway
-Downstairs guest bedroom with a semi-ensuite bathroom and direct double door access to the outdoor alfresco and pool area
-Bathrooms enjoy natural marble basketweave tiled floors, frameless and hobless showers, quality tapware, heated towel rails and mirrored cabinets in the master ensuite
-Custom flyscreens discreetly line every French door, an often-overlooked luxury that speaks to the home's relentless focus on both form and function
-Cavalier Bremworth wool carpets and top-quality Norman shutters ensure each space is not only beautiful but enduring
-Articulate landscape design to both front and rear with white picket fencing, front water fountain and pristine lawns. The bore reticulated gardens have been designed to require minimal maintenance while maximizing aesthetic impact. Mature trees provide shade and privacy, while the saltwater pool, with its travertine French pattern paving, feels like an extension of the home's architectural language-elegant, timeless, and serene
-Laundry with extensive cabinetry, extra linen storage, engineered Quartz benchtops and access to the rear of the property
-Ducted evaporative air conditioning to upstairs and Gas bayonet in the main living space
-Hardwired alarm system with cameras, motion sensors and an AV intercom to the front door
-LED, chandelier, and track lighting throughout
-Gas storage hot water system and Complete water softening and filtration system to the entire home
To explore this bespoke residence further or to organize your own private inspection, contact Adrian Loh on 0411 019 185
Rates & Local Information:
Water Rates: $2,046.00 (2023/24)
City of Vincent Council Rates: $3,986.51 (2024/25)
Zoning: R20
Primary School Catchment: Maylands Peninsula Primary School
Secondary School Catchments: Mount Lawley Senior High School
DISCLAIMER: This information is provided for general information purposes only and is based on information provided by third parties including the Seller and relevant local authorities and may be subject to change. No warranty or representation is made as to its accuracy and interested parties should place no reliance on it and should make their own independent enquiries.








 View more
View more View more
View more View more
View more View more
View more
