“Coastal Location with Stunning Views”
This spectacular home offers stunning views out over the Maidens. The peace, the quiet is just so enticing!
You can't even begin to grasp the extent of this home from the front, such an understated facade that stepping inside is sure to amaze!
The decked front veranda leads you inside where solid Jarrah timber floors flow throughout, complimented by the raked timber ceilings.
The open plan living is the centre of the home with lounge and dining off the entrance, boasting gas log fire for those cosy winter nights and both ceiling fans and reverse cycle air, giving you year round comfort no matter your preference.
The home has a total of 5 split system air conditioners giving you control the temperature no matter where in the house you are!
Stepping down to the second level of the room is a second living area; meals and family overlooked by the well equipped kitchen.
The kitchen boasts stainless steel appliances including under bench oven, 900mm gas hot plate and range hood too, with built in microwave shelf and appliance cupboard. Ample bench space and storage with the added bonus of built wine racks, being feature from the living area.
The children's wing contains 3 bedrooms all of a generous size and with easy access to the main bathroom with spa bath, separate shower and quality tiling to finish it all off perfectly.
This wing of the home has the added benefit of access from the huge double carport/caravan port from the south-east corner of the property.
The massive master bedroom commands the most amazing views! It has an ensuite and Parents retreat either a lounge, study or even a nursery, endless possibilities!
Decked veranda's sweep across the full rear of the home, all the way around this sustainably sourced timber home on both levels.
There is no lack of room to entertain with a great choice of indoor and outdoor entertainment areas.
Below this huge home you will find a huge fully self contained air conditioned studio, with 2 bedrooms, well designed kitchen, bathroom, toilet and open living!
Garaging will not be a problem here, besides the 8 x 6 metre 3.1 metre Caravan height carport; there is also a double lock up garage with mezzanine floor for storage and due to the width of the garage ample storage at the sides as well! On top of that, under the home is a workshop area also!
All of this situated on the coastal side of Ocean Drive, Bunbury, in a private cul-de-sac, boasting a massive 33 solar panels, easy access to choice of Parks, schools, shopping, South West Sports Centre and pathways to the Ocean!
Don't pass up the opportunity to view this truly unique home!
Call Anthony Schirripa on 0417 292 923 today!

Air Conditioning

Toilets: 3
Built-In Wardrobes, Close to Schools, Close to Shops, Close to Transport, Fireplace(s)

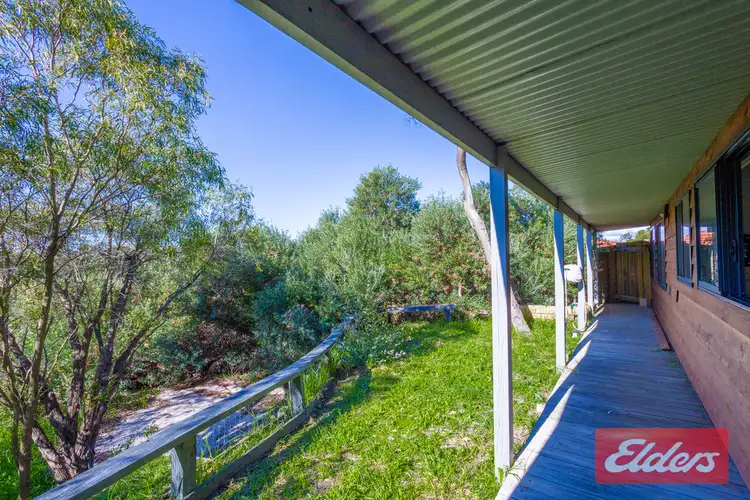
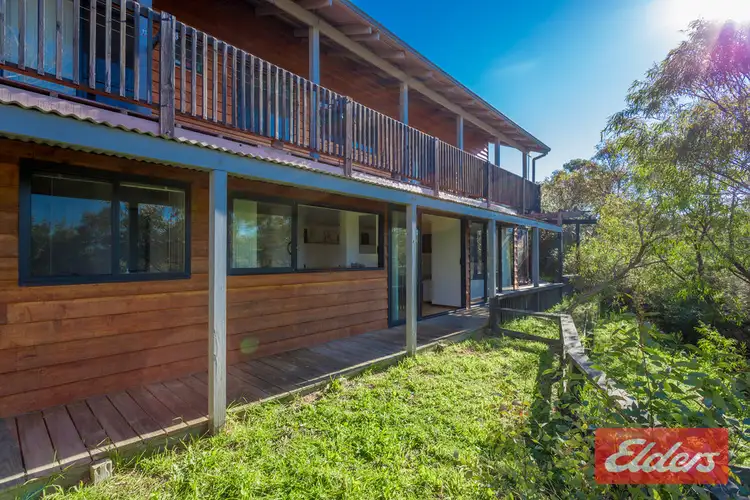
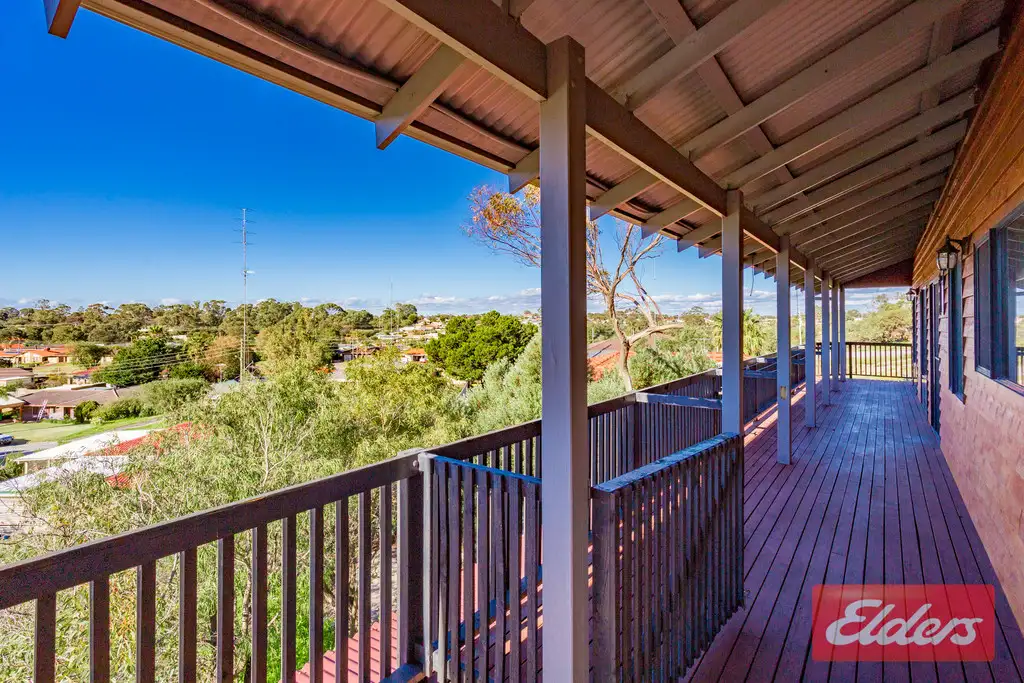


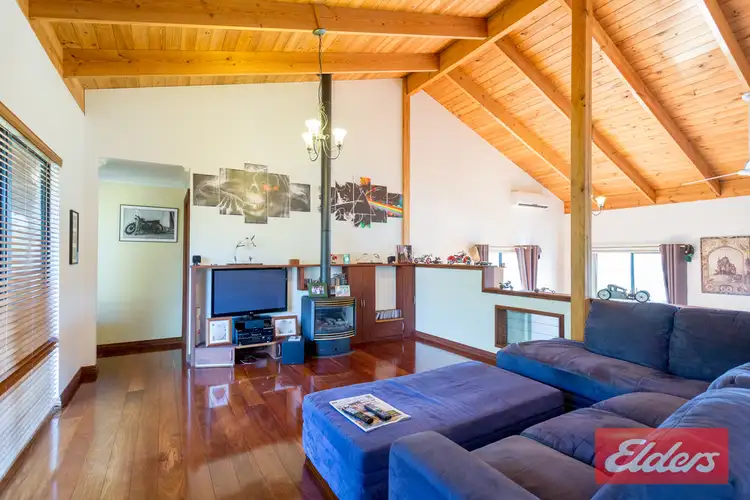
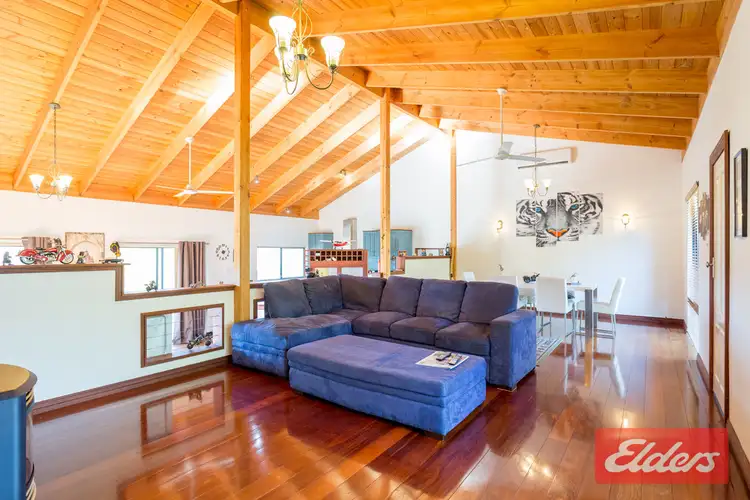
 View more
View more View more
View more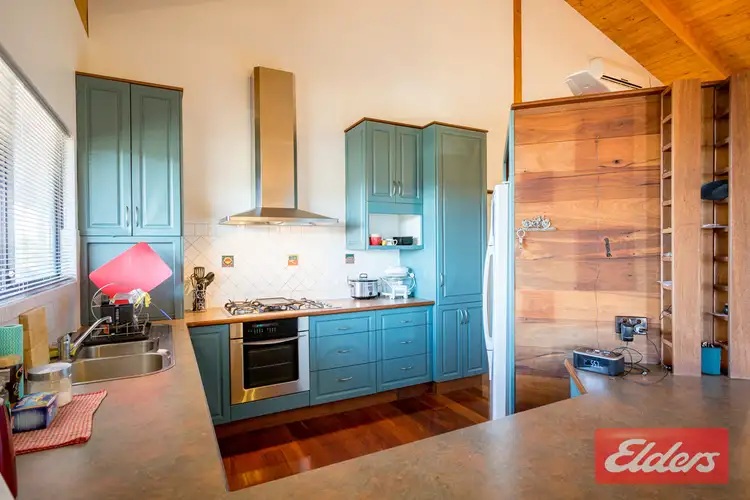 View more
View more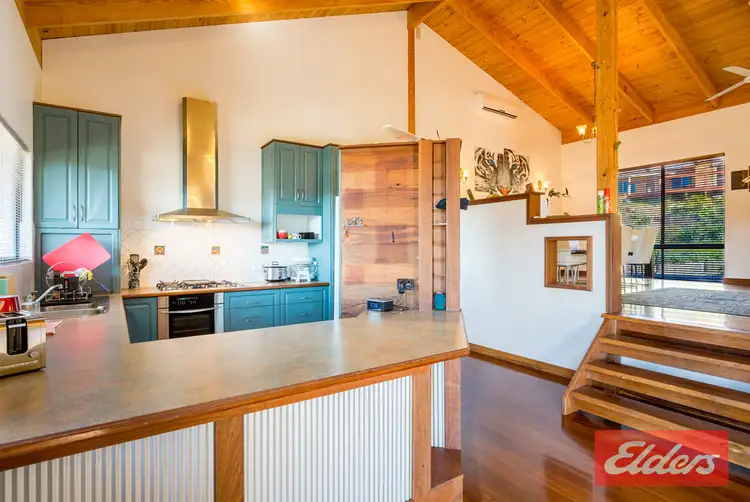 View more
View more
