Built to raise a family, this exceptional award-winning 2007 contemporary residence steeped in family history is ready to bring significance to your household's next chapter from a serene setting between the Patawalonga River and expansive coastline in Glenelg North.
Constructed on the site of the vendor's childhood home, stones from the original property were carefully preserved and repurposed as a breath-taking legacy fireplace at the heart of the family living.
The Builder and architect then incorporated stones sourced from the same quarry to feature in the striking façade, defining the verandah and internal entry.
This attention to detail and meaning sets the tone for a home of quality within high quality, grounding natural materials, beginning with the solid spotted gum timber floors of the spacious entry.
Offering four generous bedrooms, three living spaces, 3.5 bathrooms, a detached home office that also offers and optional fifth bedrooms with ensuite.
Practically set on the ground floor, the main bedroom suite enjoys large windows set behind hedging and sheer and block out blinds for privacy. Enjoy a walk in-robe and fully-tiled ensuite with a walk-in shower, double vanity and a separate toilet.
To the left of the entry hall, a luxurious formal lounge or library is a wonderful place to work or retreat with a good book. Along the way you'll find a guests' powder room and a large laundry, as well as stairs down to the cellar.
Beautifully designed and constructed by the vendor's craftsman brother directly below his childhood bedroom, the unforgettable 2500+ bottle cellar includes a French Limousin oak bar made from a former Grange barrels.
Weaving in new significance, 2km of hand-sanded timber racking were built with a nod to barrel ageing, with 'oak on oak' racking for white wines, and 'oak on cedar' for reds, with the total effect of another remarkable heritage moment tucked below ground level.
Emerge in the open plan living to be immediately met with the stone fireplace centrepiece, formed around a two-way fireplace that brings warmth to both the lounge room and the dining, defined under pendant lighting.
The large kitchen boasts marble benchtops and highbrow appliances including a Miele oven, built-in microwave, Miele induction and integrated dishwasher, plus a large pantry and plenty of storage within sleek cabinetry.
In a feat of design, bifold windows fold back to reveal the continuation of that marble benchtop, creating a fabulous casual outdoor dining and drinking setup with uninterrupted flow from the outdoor kitchen, including a built-in BBQ and rangehood.
Bifold doors push back from the dining, connecting you to the expansive outdoor living area, rising with ceiling fans and timber beams under a lofty pergola that protects a large woodfired pizza oven, set into more original quarry stone.
It's easy to imagine filling the space with your family and friends in summer and winter alike, celebrating big birthdays or simply enjoying each other's company in this wonderfully considered, very liveable space.
Beyond, a large lawn includes a stone wall/bench that incorporates more quarry stone, the perfect spot to supervise swimmers in your very own pool.
Tucked to the rear of the property, a purpose-built outdoor office is ideal for those permanently working from home, with great side access, a lounge space, and a full bathroom, making it equally appealing to house teens or more generations of your family.
Upstairs to the carpeted second storey, enjoy a lounge room on the landing with well-placed windows and a great adjacent balcony to take in views over the river, as well as watching sunset change the hues of the evening sky.
Three double bedrooms ideal for the kids include quality blinds, ceiling fan and built-in robes for everyday practicality and comfort, while the large main bathroom includes a large family friendly bath and a walk-in shower.
Located a dash to Glenelg's beaches, marina and Jetty Road, this impeccably built and maintained family home is ready to provide the backdrop for your family's next decades of memories on Lewis Street.
More features to love:
- Concrete full-tiled and solar heated swimming pool
- Reverse cycle ducted A/C plus feature two-way gas fireplace and ceiling fans
- Underfloor heating in ensuite
- Detached rear home office/bedroom with built-in desk, full bathroom, deck and side access
- Double garage with extra storage and plenty of further off-street parking
- 2500 bottle wine lover's cellar complete with cedar and oak racks, and grange barrel bar
- Two huge attic storage rooms and plenty of storage throughout
- Secure alarm system
- Fully irrigated gardens
- Zoned to St Leonards Primary and Plympton International College, walking distance to Immanuel College and within the catchment area for Baden Pattinson Kindergarten
- Easy access to Jetty Road trams to the Adelaide CBD, under 8km away
Land Size: 845sqm
Year Built: 2007
Title: Torrens
Council: City of Holdfast Bay
Council Rates: $3811.30PA
SA Water: $365.85PQ
ES Levy: $337.25PA
Disclaimer: all information provided has been obtained from sources we believe to be accurate, however, we cannot guarantee the information is accurate and we accept no liability for any errors or omissions. If this property is to be sold via auction the Vendors Statement may be inspected at Level 1, 67 Anzac Highway, Ashford for 3 consecutive business days and at the property for 30 minutes prior to the auction commencing. RLA 315571.
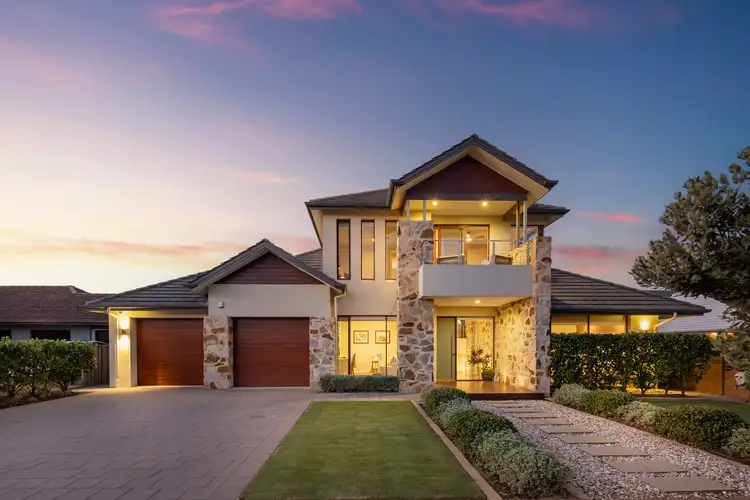
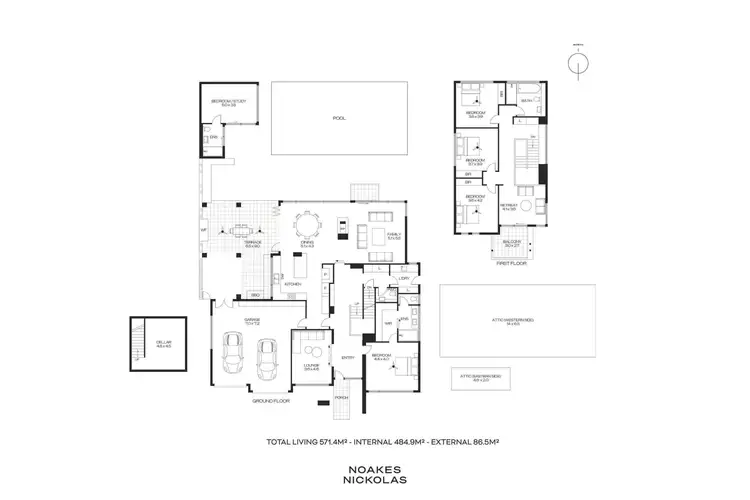
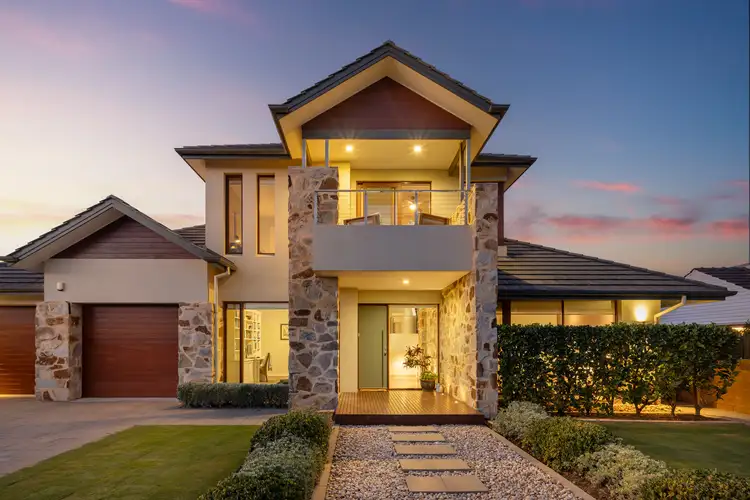
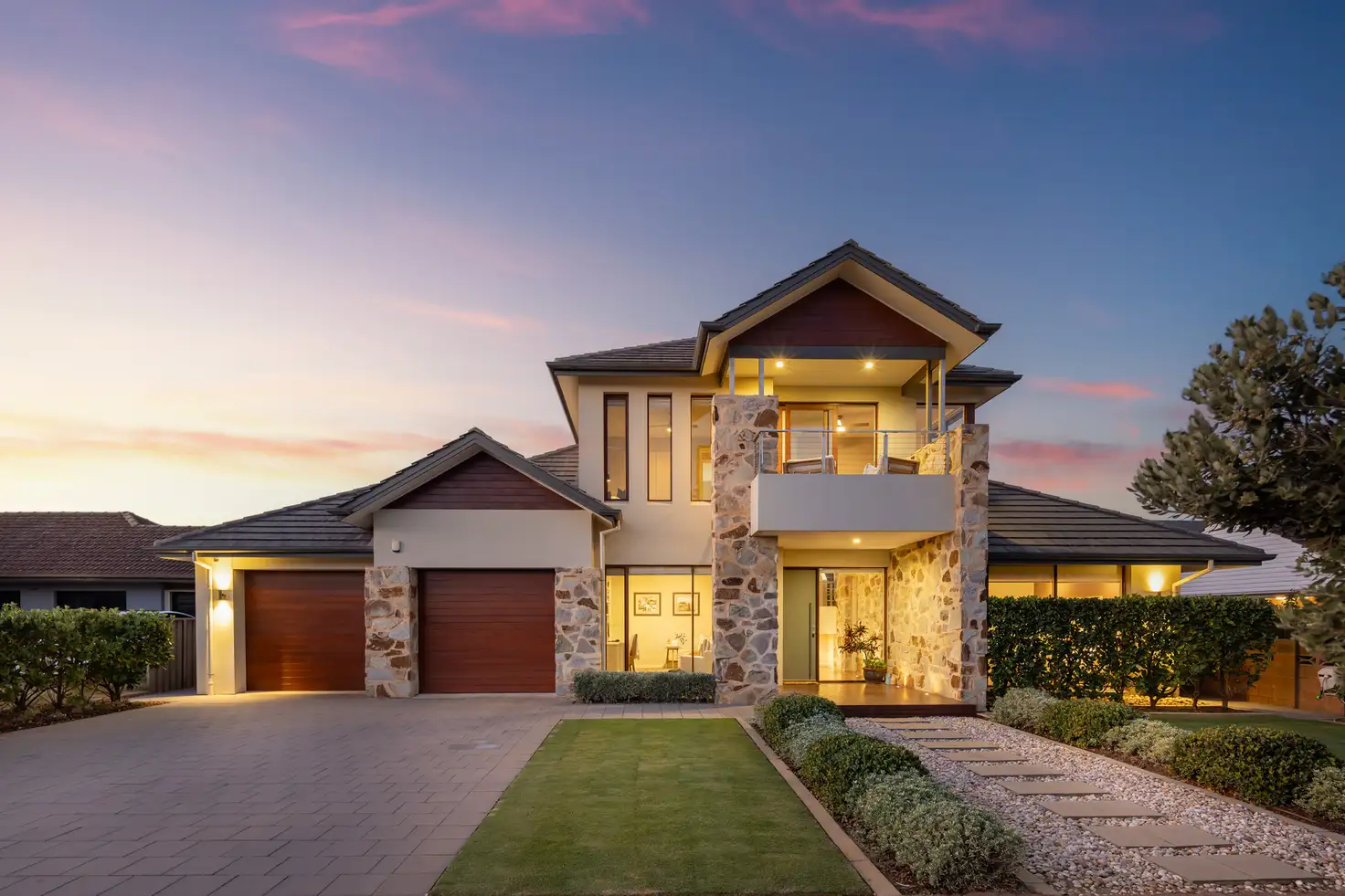



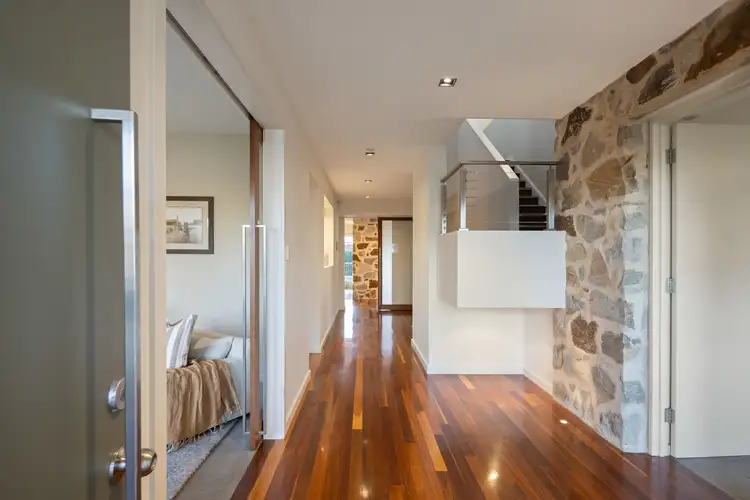
 View more
View more View more
View more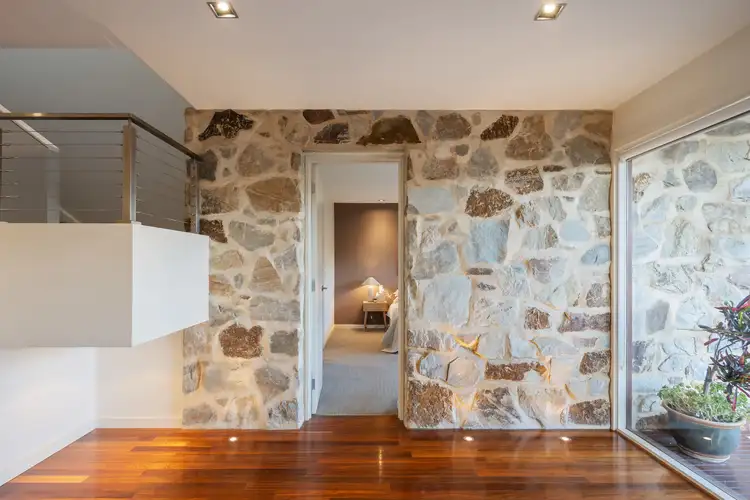 View more
View more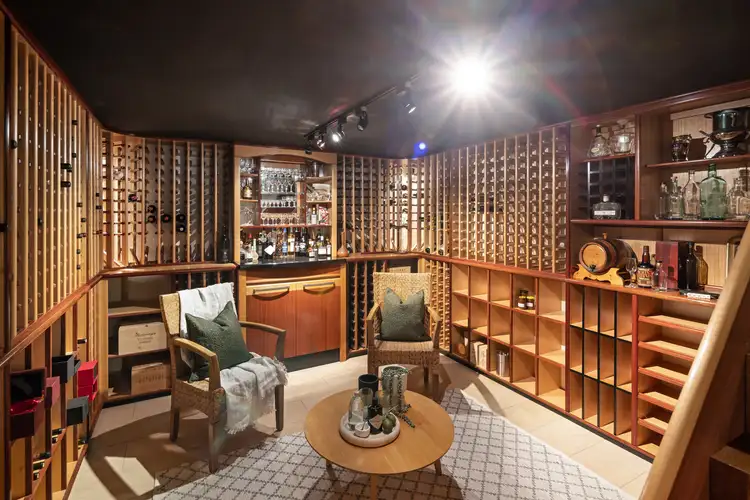 View more
View more
