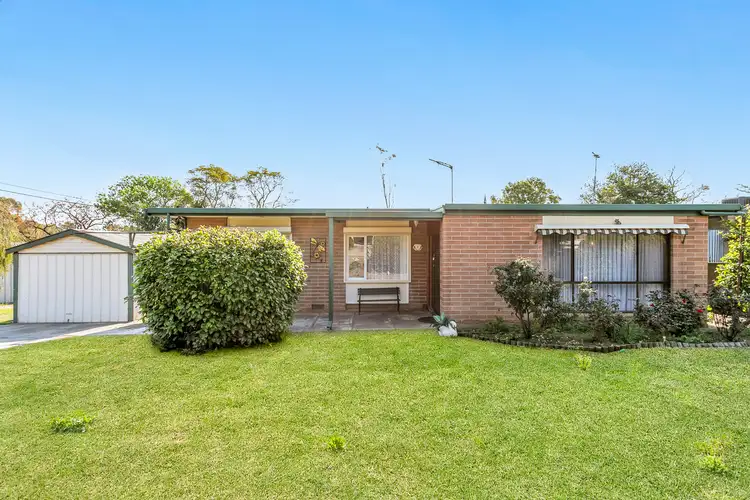Peter Li and LJ Hooker Salisbury are proud to present this amazing contemporary home. Built in 1963 on a Torrens Titled Allotment of approximately 708m2 land size, it boasts 3 sizable bedrooms with built in robes to all, large open plan kitchen, dining and living area, and quality appliances throughout. A great buy for first time home buyers and investors, the home is in great condition, and many areas can be updated with a personal touch.
Noticeable features of the home include a large spacious kitchen with gas cook top, dish washer, and plenty of cabinetry. The living and dining area are perfect for families as it offers a spacious and warm setting for entertainment. For seasonal comfort, reverse cycle split air-conditioning and gas heating is available.
Outside is great for gatherings or for a breath of fresh air, the pergola provides plenty of shade for outdoor entertainment and is equipped with a sizable shed for storage and parking. The low maintenance yard also provides plenty of space for children and pets to play.
Additional great features:
- Ceiling fans
- Wall unit - cooling
- Gas heating
- Updated bathroom
- Filtered water
- Roller shutters
Council / City of Salisbury
Built / 1963
Land / 708sqm (approx)
Nearby facilities:
- Train/Railway access - direct to CBD (Mawson Lakes) or stop 41 for bus routes to CBD
- Prettejohn Gully, Baden Park, Para Hills Tennis Club/Soccer Club and local fitness gyms
- Para Hills Library, Para Hills Community Club and Bowling Club
- Woolworths Para Hills and Bridge Road Market, local restaurants and cafes, pharmacies, and medical facilities
- TAFE SA, UniSA, Para Hills School P-7, Para Hills West Primary School/High School, East Para Primary School, Endeavor College, Kindergartens and more.
Property in Brief:
- Minutes from main bus routes and railway line (Mawson Lakes)
- 3 bedroom family home with built in robes to all
- Large master bedroom with built in robe, ceiling fan and roller shutter
- Carpet in bedrooms, vinyl flooring in kitchen, and tile in hallway
- Spacious open plan living, dining and kitchen
- Kitchen features, gas cooktop, water temperature control unit, filtered water, pantry, plenty of cabinetry, and dishwasher
- Reverse cycle split air-conditioning and gas heating
- Updated bathroom new vanity, bathtub and shower
- Large backyard featuring a medium sized shed and small tool shed
- Sizeable pergola for outdoor entertainment
- Spacious low maintenance front and rear yard with plenty of parking space
- Off street parking in driveway
- Close to local amenities such as shops, cafes, restaurants, and more








 View more
View more View more
View more View more
View more View more
View more
