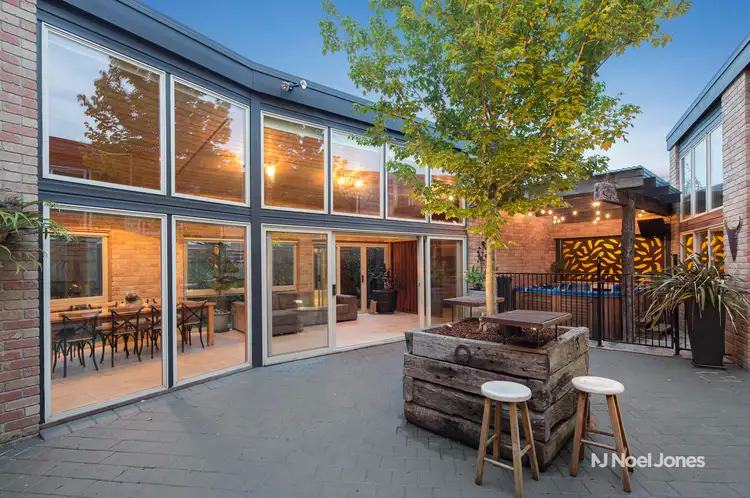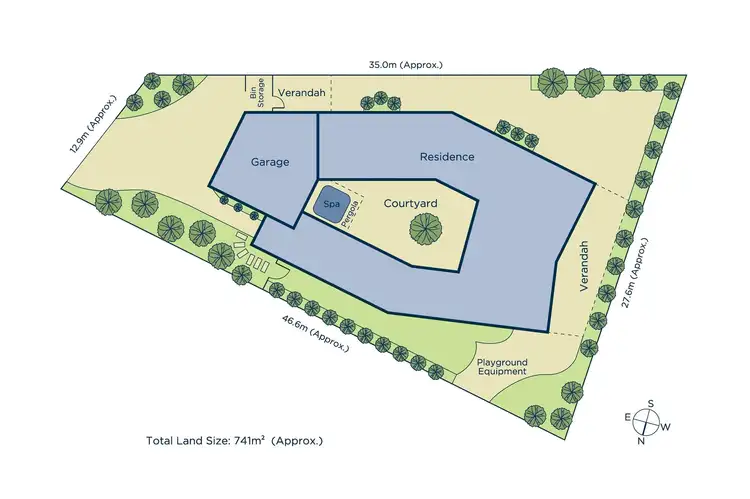This architecturally designed delight in a prime courtside location offers a unique lifestyle option, where sustainability and aesthetics meld seamlessly to create a home that will etch itself in your memory for many years to come.
From the moment you walk through the home's secure entrance, you're left wanting for more. High, angular timber-lined ceilings and an array of striking timber features, expanses of glass, and an endless supply of exposed Daniel Robertson bricks create wonderful focal points throughout the home, which forms a circle around a central courtyard, accessible from a range of points within.
The floorplan boasts a variety of zones, each with a different purpose. The first of these is a vast open-plan space with a large living-dining area that adjoins a substantial kitchen with extensive storage options and quality appliances. Opposite this are the home's sleeping quarters which offer four robed bedrooms and two modern bathrooms. The master is privately located at one end, enjoying a walk-through robe and an ensuite bathroom. The remaining bedrooms are located together and share the use of a stunning, fully renovated bathroom that has a wet-room effect and includes an oversized shower and a deep freestanding bathtub.
The final zone acts as a conduit between those previously mentioned. A family room with a wood-burning fireplace is on the lower level, making it the ideal place to relax and snuggle up on cool winters days. Above this is a flexible space with various uses that can change with your needs over time. These include an additional living area, a study/home office or perhaps another bedroom if required. It is also from this zone that the homes second outdoor space can be accessed. It is framed by the greenery of gardens and includes a sizeable undercover, paved alfresco area, a low maintenance play space with artificial turf, and an inviting fort/cubbyhouse to entice the home's younger occupants.
A long list of additions will continue to impress. These include heating and refrigerated air-conditioning, a full-sized laundry, ducted vacuuming, double brick insulation, double glazed windows, 10kw solar panels, a double garage with remote access and a location that is both highly sought and rich in amenities. You're close to local buses, reputable schools like Waverly Christian College and The Knox School, shopping precincts such as Westfield Knox and The Glen, as well as open green spaces, including the Blind Creek Trail.
If inner-city style in a family-friendly location is what you desire, then an inspection of this bespoke abode is an absolute must.
Noel Jones Real Estate has taken every precaution to ensure the information contained herein is true and accurate, however accept no responsibility and disclaim all liability in respect to any errors, omissions, inaccuracies, or misstatements that may occur. Prospective purchasers should make their own enquiries to verify the information contained herein.









 View more
View more View more
View more View more
View more View more
View more


