Price Undisclosed
3 Bed • 1 Bath • 1 Car • 680m²
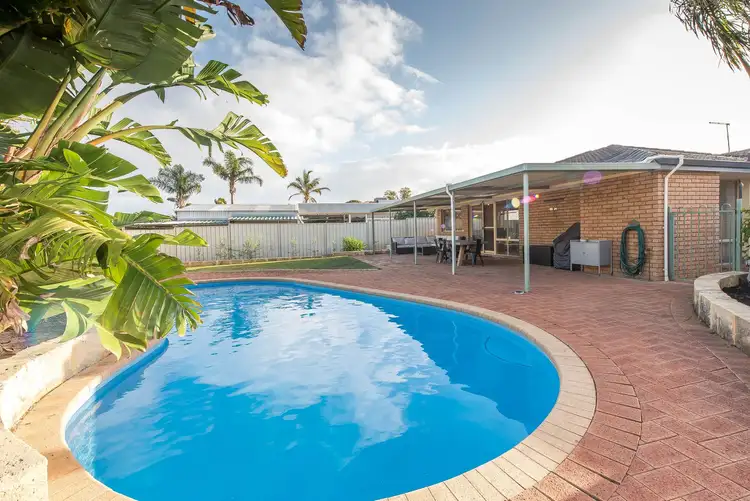
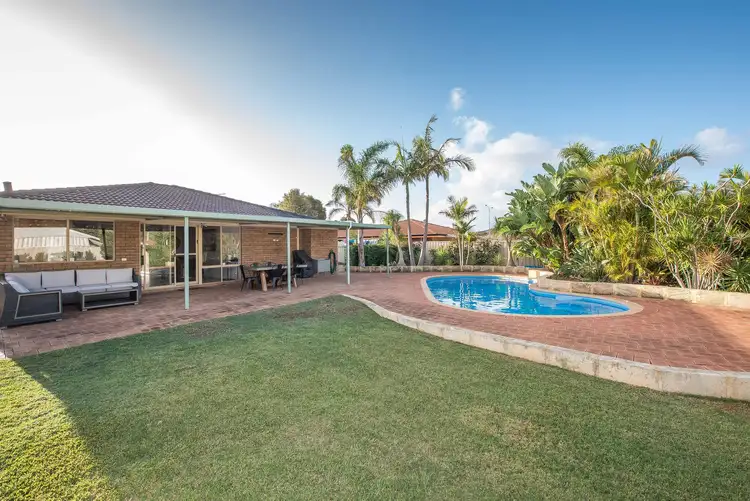
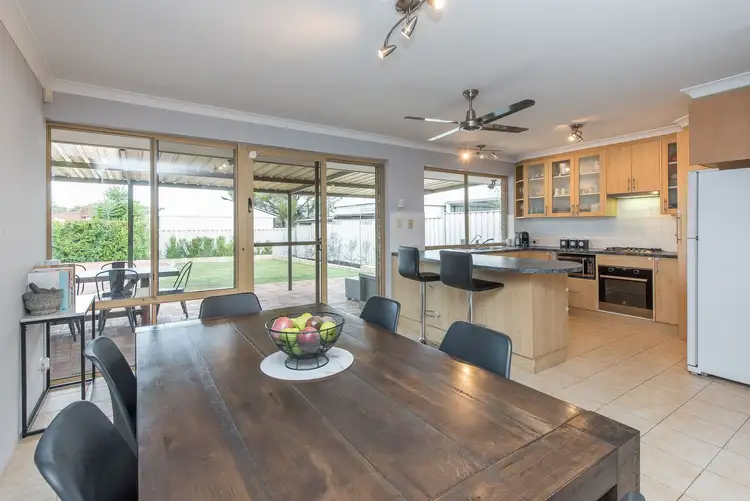
+30
Sold
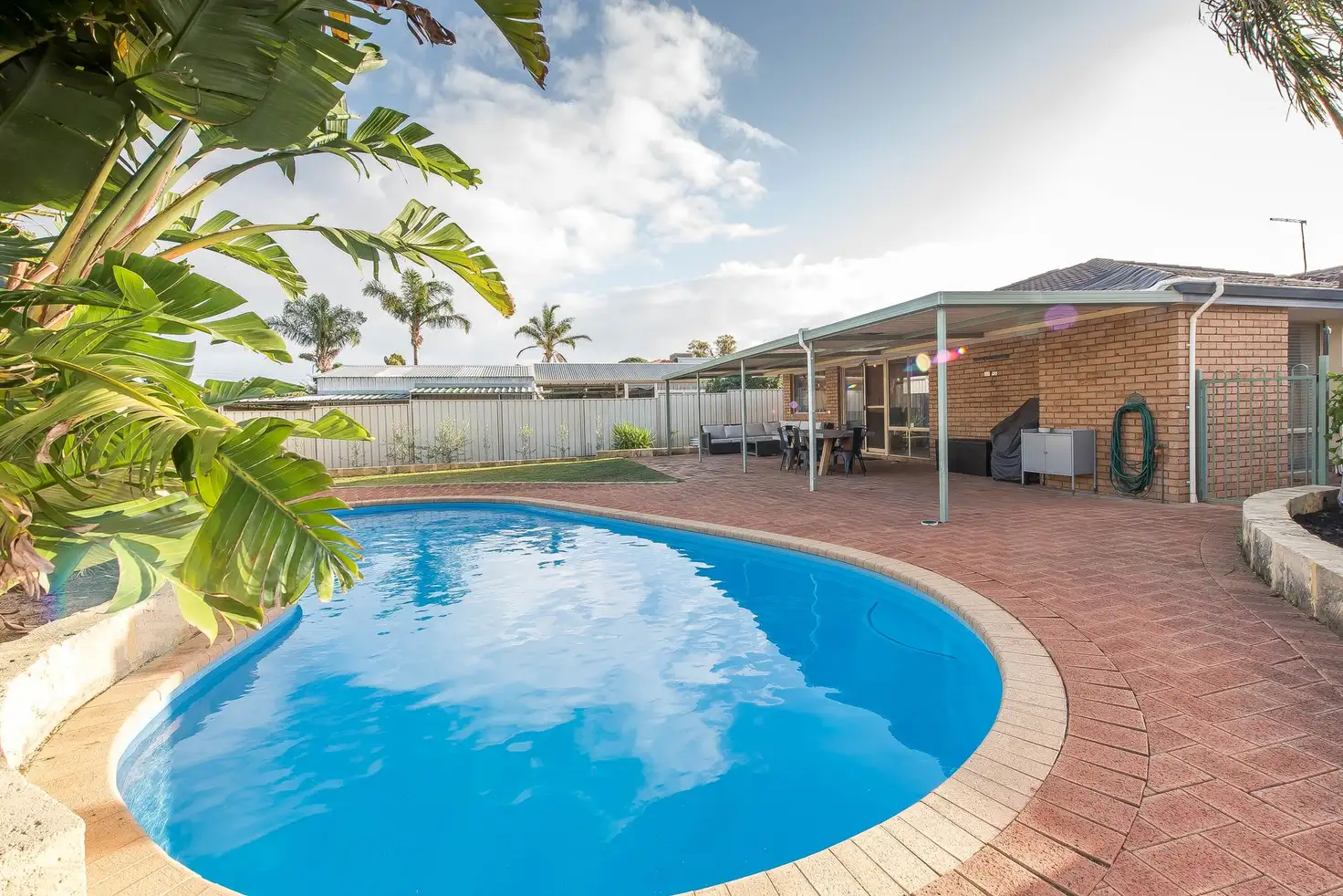


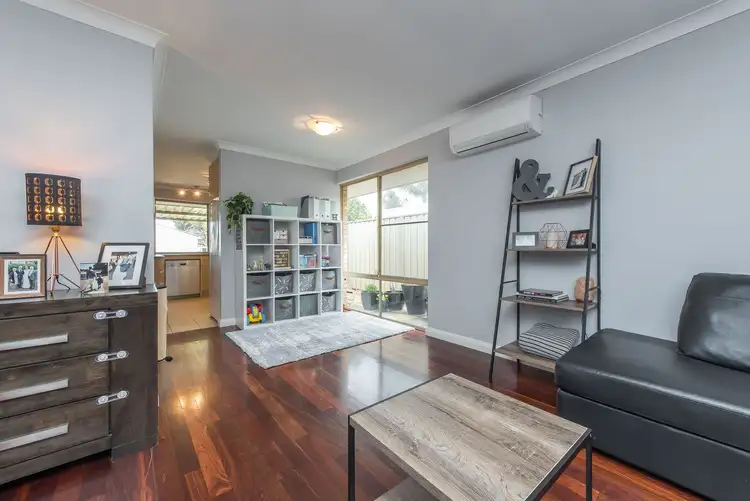
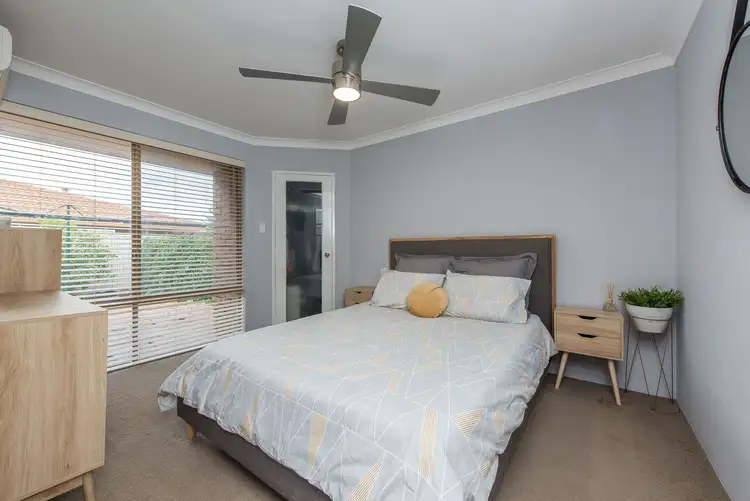
+28
Sold
6 Lockeville Cl, Beldon WA 6027
Copy address
Price Undisclosed
- 3Bed
- 1Bath
- 1 Car
- 680m²
House Sold on Mon 25 Nov, 2019
What's around Lockeville Cl
House description
“ANOTHER BELDON PROPERTY UNDER OFFER WITH THE LOVELL TEAM!”
Property features
Land details
Area: 680m²
What's around Lockeville Cl
 View more
View more View more
View more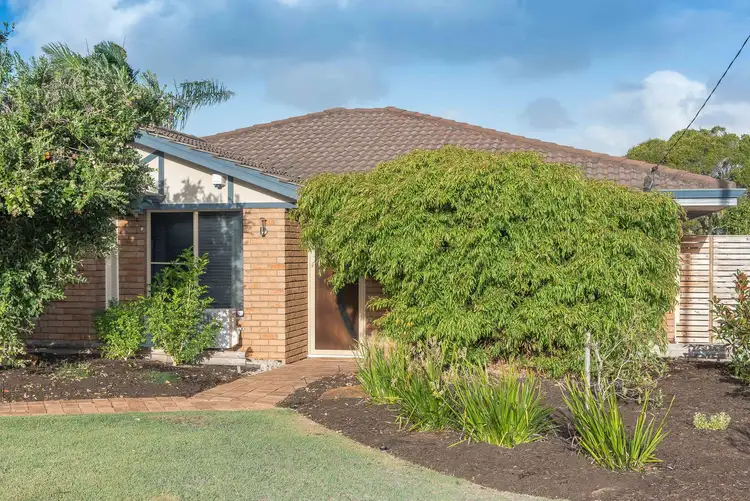 View more
View more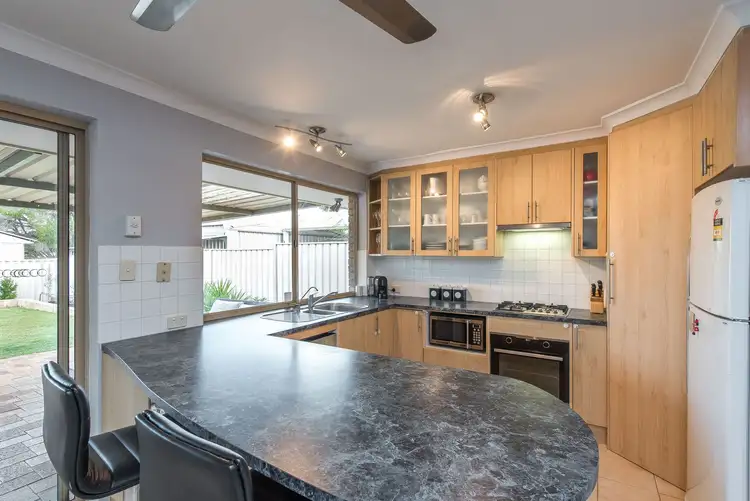 View more
View moreContact the real estate agent
Nearby schools in and around Beldon, WA
Top reviews by locals of Beldon, WA 6027
Discover what it's like to live in Beldon before you inspect or move.
Discussions in Beldon, WA
Wondering what the latest hot topics are in Beldon, Western Australia?
Similar Houses for sale in Beldon, WA 6027
Properties for sale in nearby suburbs
Report Listing

