:: High Ceiling
:: Close to many amenities'
:: Entertaining Backyard
:: Ducted Evaporative, R/C A/C units & Ceiling Fans
:: Built by Ross North Homes
It is my absolute pleasure to present this beautifully built 2002 Ross North home situated in the prestigious and highly sought after Livingston Park Estate, Canning Vale.
Get ready to be impressed by this luxurious, well thought out 5-bedroom, 2-bathroom family
home sitting on a generous sized 700sqm block. Nothing quite prepares you for the warmth and wonder that awaits behind the main entrance of this gorgeous home.
If space, taste and quality is what you are after, then look no further as this home provides luxury that any executive would appreciate. Over 277sqm of internal living space as well as 41sqm of Garage, a 9.5sqm Storage room, and 28sqm of alfresco area to the side of the
property.
Property attributes and highlights (at a glance):
- 5-bedrooms of generous size and all adorning floating floorboards.
- Master Bedroom with built-in-robe, floor-to-ceiling mirrored robe doors, high ceiling with recess, r/c a/c unit, ceiling fan, ensuite and quality fittings.
- The tiled to ceiling ensuite has a beautiful spa bath, dual vanity, stone benchtop and separate water closet.
- 4 minor bedrooms all of generous size (can easily fit double beds in each room) with built-in-robes, r/c a/c units, ceiling fans, and quality fittings. All bedrooms have aerials for televisions with 2 rooms also featuring built in phone lines.
- The tiled, main bathroom features double vanities, separate water closet with shower/bathroom.
- Sunken formal dining and lounge at the front of the home that is well dressed and lit with quality fittings. Generous sized and has the ability to be multifunctional.
- Generous sized Activity Room and Games/Theatre Room separated by French doors from the main living area
- Central to the home is a large, modern chef’s kitchen overlooking the casual meals and living area. It features a skylight, impressive kitchen island, stone benchtops throughout, plenty of storage including overhead cabinetry and is fitted with quality appliances (e.g. gas hot plate, electric oven, rangehood and dishwasher) as well as a plumbed fridge recess.
- Huge open plan living and meals area fit with gas bayonet, r/c a/c unit, and 34c high ceiling which allows you access to the paved side alfresco/Verandah area and courtyard through a sliding door that is bigger than most allowing natural lighting to sweep through this expansive and impressive home.
- Porcelain flooring throughout the formal and informal areas of the home.
- Alarm system as well as security screens and break glass detectors on all doors and windows throughout the home.
- Low maintenance front and backyard auto-reticulated off mains.
- The property is fully insulated, features 16 solar panels (approx. 3KW) and has a storage gas hot water system. Nbn® fibre to the node (FTTN) is currently available but can be upgraded to Nbn® fibre to the premises (FTTP) if and when desired.
- To the rear of the property is a paved gable patio designed with entertainment in mind overlooking a generous sized pool with spa. This stunning space is multipurpose with its ability to be used as an everyday entertainment area, a peaceful retreat whilst hosting a BBQ, a function space for a special event or just a simple place to relax after a long day.
- Good size garden shed/workshop that doubles as storage for the pool equipment.
- A double auto lock-up garage with a shopper’s entrance that can be re-established through the storage room.
Property Information:
Build Year: 2002
Built By: Ross North Homes
Block Size: Grand 700 sqm block
Living Area: 277 sqm approximately
Local Council: City of Canning
Volume/Folio: 2196/806
LOT 176, Diagram 100315
Water: $1,702 approx.
Council: $2,790 approx.
Location Particulars:
Canning Vale Primary School ~0.34km
Karri Park ~0.45Km
Canning Vale College ~1.02km
Livingston Marketplace ~1.3Km
Sikh Temple ~1.3Km
New Ranford train Station ~3Km
Fiona Stanley hospital ~11.0km
Murdoch University ~8.7km
To T1 International Airport ~21km
Perth CBD ~22.3km
Close to many other amenities
This gorgeous home is a must see for anyone looking for executive style living mixed with family comfort and flair. This home truly has it all and offers an opportunity that really shouldn’t be missed.
To be sold via expression of interest (EOI) and all offers will be presented to the sellers for consideration as soon as practicable.
Another property in this prestigious location proudly presented by G Hanna Real Estate.
To obtain more information or to organize a private inspection, just call George Hanna on 0413 484 667 or email: [email protected]
Disclaimer: every precaution has been taken to establish the accuracy of the above information but does not constitute any representation by the sellers or agent. Interested parties are encouraged to carry out their own due diligence in respect of this property prior to putting in an offer. Please note that all information contained therein as gathered from relevant third parties’ sources, we cannot guarantee or give any warranty about the information provided.
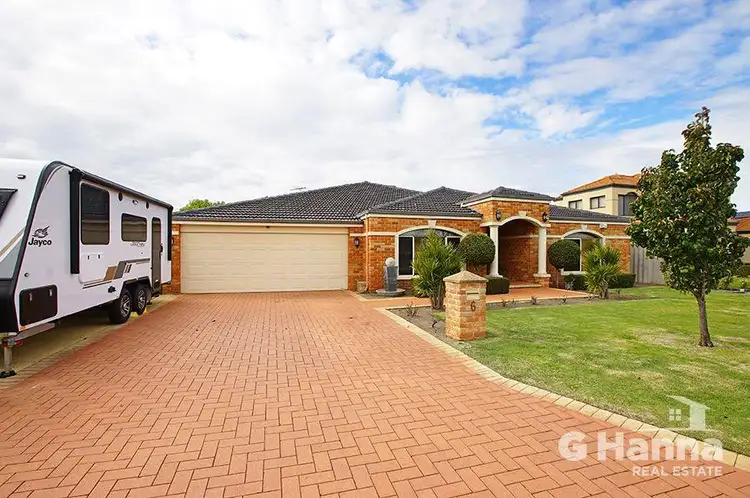
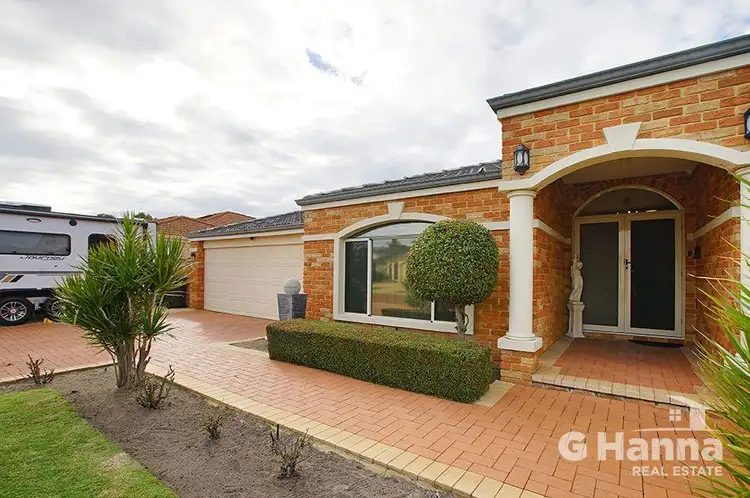
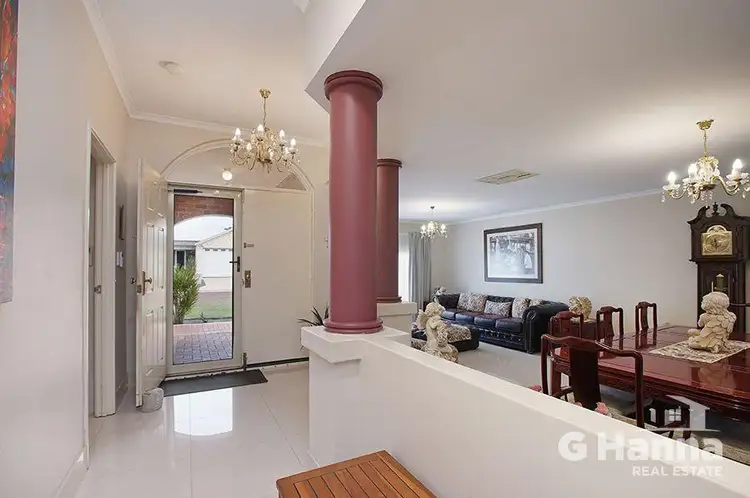
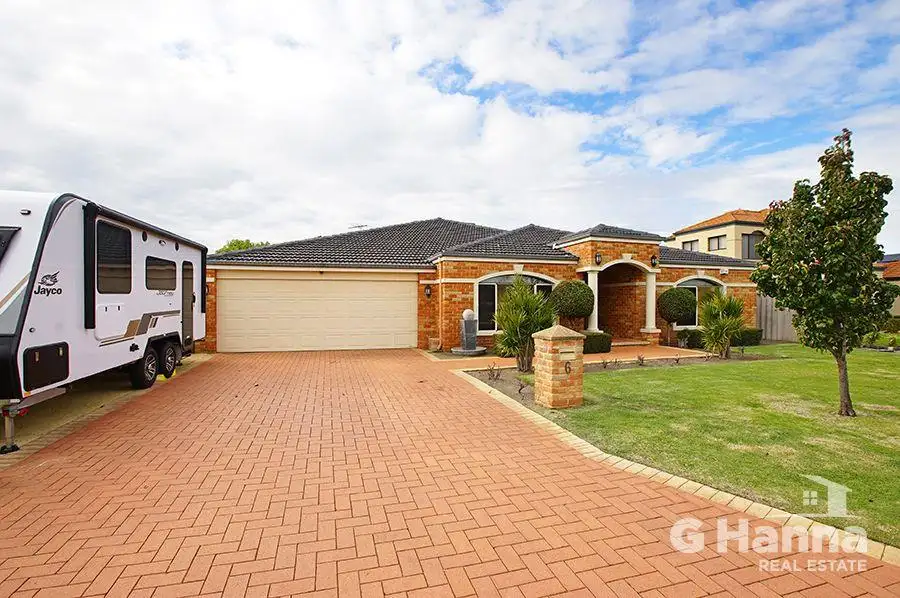


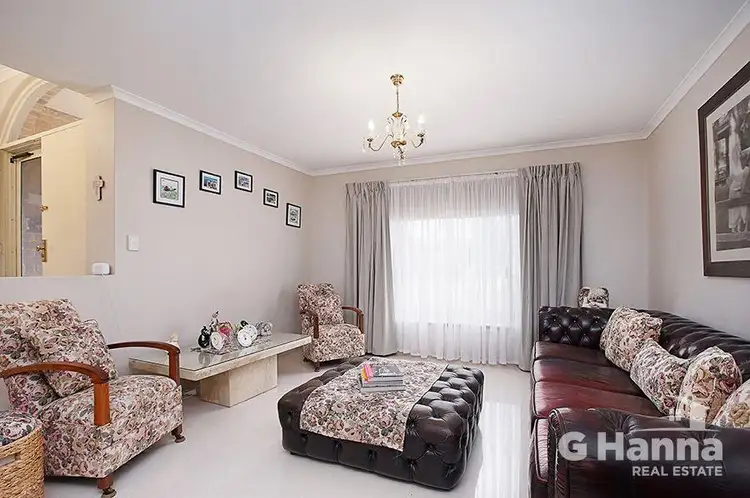
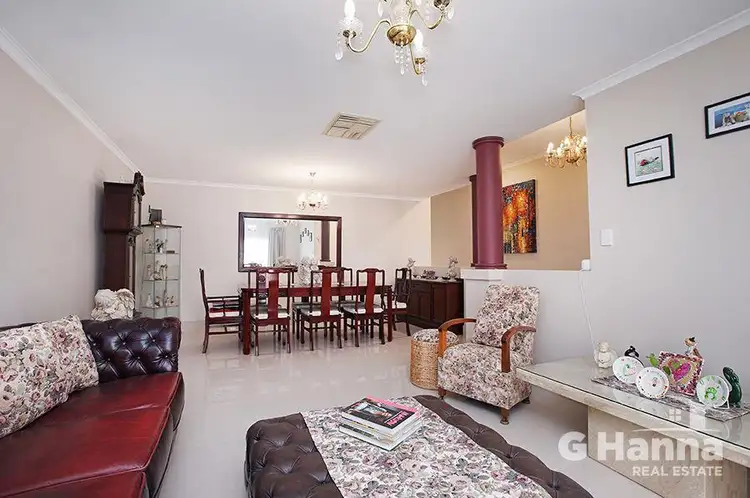
 View more
View more View more
View more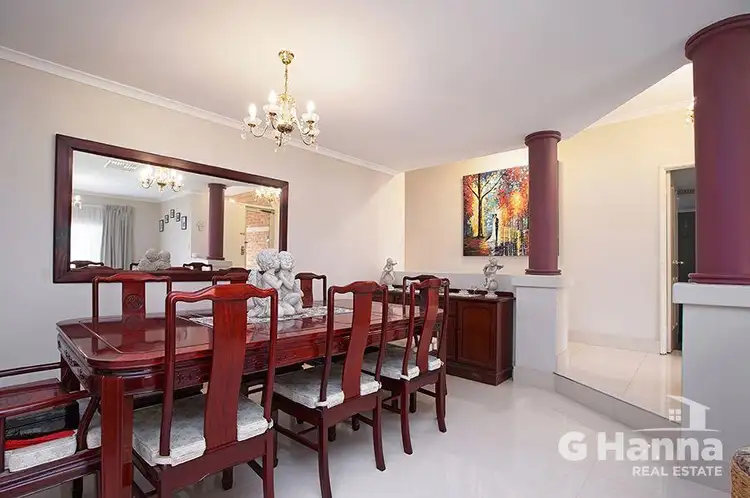 View more
View more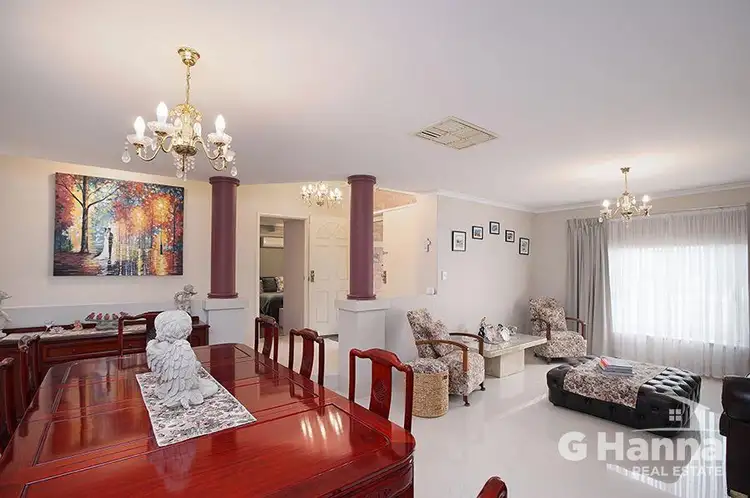 View more
View more
