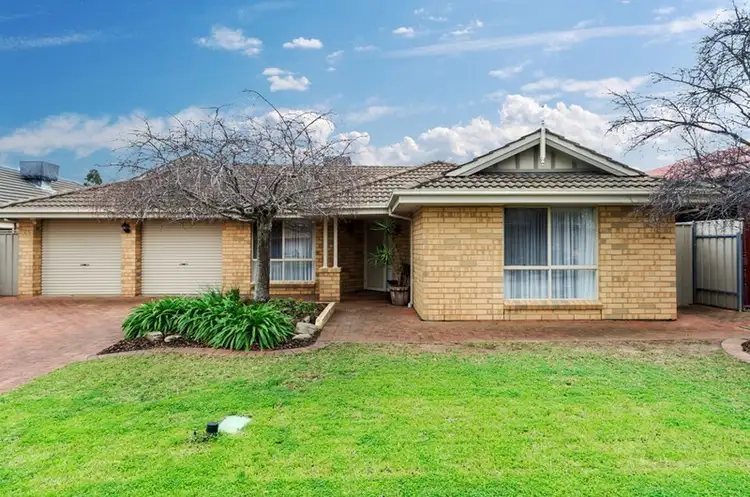This beautifully appointed and impeccably presented, 4 bedroom or three bedroom plus extra large study, 2 bathroom, family home, is layered in today's modern standards and styles yet retains an inviting warmth to suggest you are indeed...... home!
An ex Show home, with some 170sqm of quality family living space on an easy care, flat allotment of 540sqm, 6 Lord Howe Avenue Oakden presents as far more than just an address.
Step in the door and you will instantly feel..........right at home!!
The low maintenance front yard is punctuated with a paved double driveway delivering plenty of off street parking and leading to the under the main roof, carpeted, secure garage parking, complete with dual auto roller doors and plenty of extra storage space along with easy, internal access to the home and separate sliding door access to the extensive undercover entertaining at the rear.
The home literally invites you to step in to the front foyer greeting you with a warmth, so often lost in the porcelain coldness of today's designs.
To the left of entry is the wonderfully spacious, carpeted for ambience, open formal lounge whilst to the right, is the sublimely spacious, master bedroom sitting peacefully away from the remaining sleeping quarters and the homes main living rooms, delivering slumber heaven for the deserving Mum and Dad.
Featuring an enormous, walk in robe the master bedroom also commands the services of an equally spacious ensuite for convenience whilst a little further down the spacious front passage is the fourth bedroom, or as it is currently utilised, the very large and spacious home office/study, with dual bi fold double doors.
Venturing further and the home blossoms out in open plan splendour, with the strikingly impressive, feature kitchen overlooking the family dining area and on to the massively expansive family living area, with sliding doors to the rear.
One of the real treasures of the home is the abundance of natural light throughout as is evidenced in the family room with the full length, floor to ceiling picture windows, capturing the afternoon winter sun.
The well appointed, open plan feature kitchen resonates with space and is lavished with quality appliances such as the stainless steel, Smeg oven, which pyrotechnically, cleans itself!
Complimenting the oven is the stainless steel microwave, the convection griller and electric cook top, with overhead range hood and fabulous tiled splashback. Boasting endless workable bench and cupboard space and a very functional breakfast bench, the kitchen allows the chef of the day to participate in the conversation.
A separate passage leads to the remaining two, very generous bedrooms which both possess built in, floor to ceiling robes and both are serviced by the homes main, three way bathroom which features fabulous character tiling, both a shower and a family sized bath and a separate toilet for family convenience.
Continuing the tour, out to the exterior, and the gasps of pleasure will continue with a massive, paved, outdoor entertaining area complete with a massive vaulted pergola providing the perfect venue to host gargantuan social gatherings.
With such a large, spacious interior, its hard to imagine that a home of this stature could possibly include such an expanse of outdoor room, to run and revel, for the kids and pets alike. Fully fenced, secure and private and boasting a lawned area along with substantial paving designed to lower maintenance and just perfect for the kids to perfect their skateboard and scooter moves the yard boasts an established vegie garden, with fruit trees, laden with fruit of all descriptions, rainwater tanks and a very large garden shed.
With far too many features to list here, such as the ducted evaporative cooling and gas heating throughout, security screens and grills along with the security alarm system, the very handy concealed ironing board and much, much, more .......6 Lord Howe Avenue Oakden....'A Splendid Four Bedroom Blend of Modern Toes and Inviting Warmth!....The Ultimate Ex Show Home!!'
Price: $537,000 - $557,000
Adrian Campbell 0405 817 769
RLA223855








 View more
View more View more
View more View more
View more View more
View more
