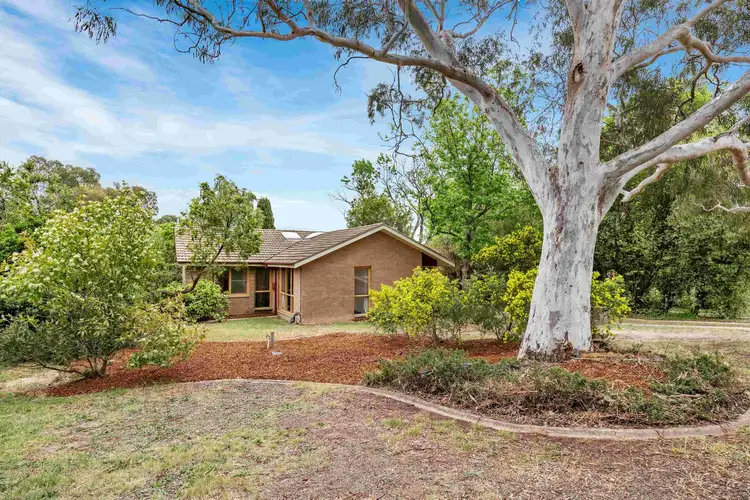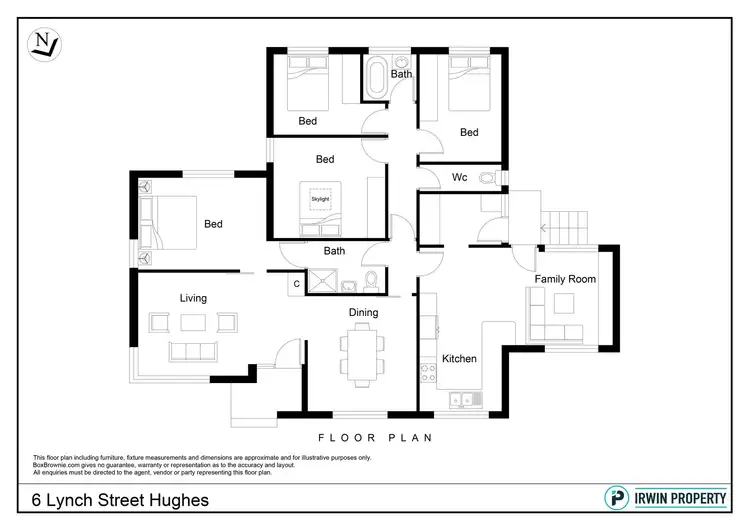Set on a generous 716m² block in a quiet Hughes cul-de-sac backing onto Garran and Hughes woodlands, this extended family home offers four bedrooms, two bathrooms, and multiple living areas. Perfect for those looking to refresh or completely reimagine, it presents a rare opportunity to create your dream family home in one of Canberra’s most sought-after pockets.
THE HOME
This spacious single-level brick-and-tile home provides an excellent foundation for a refresh or complete reimagination. Three north-east–facing living areas, living, dining, and family – are filled with natural light, offering bright, versatile spaces that could be redesigned to suit modern living or extended to maximise functionality.
The updated kitchen features a gas cooktop, Bosch dishwasher, and breakfast bar. The main bedroom includes an ensuite, while three additional well-sized bedrooms and a family bathroom with separate toilet provide flexibility for a growing family or reconfiguration.
Set on a gently sloping 716m² block, the property includes solar panels and ducted reverse-cycle air conditioning. A separate brick-and-tile garage studio offers further potential, whether for a home office, creative space, guest accommodation, or conversion back to a tandem double garage.
THE LOCATION
Tucked away in a leafy, quiet no-through street, 6 Lynch Street enjoys a premier position backing onto the Hughes and Garran woodlands, just minutes from Woden Town Centre, Canberra Hospital, and the Parliamentary Triangle. Families will appreciate the proximity to Hughes Primary, Garran Primary, Alfred Deakin High School, and Canberra College. With local shops, public transport, and scenic walking trails nearby, this peaceful pocket of Hughes offers an exceptional blend of lifestyle and convenience.
HIGHLIGHTS
Spacious single-level brick-and-tile home, ready for a refresh or complete reimagination
Tightly held in a quiet cul-de-sac, backing onto Hughes and Garran Woodlands reserve
Three north-east–facing living areas: living, dining, and family
Updated kitchen with gas cooktop, Bosch dishwasher, and breakfast bar
Main bedroom with ensuite
Three additional well-sized bedrooms
Family bathroom with separate toilet
Solar panels
Ducted reverse-cycle air conditioning
Gently sloping 716m² block
Separate brick-and-tile garage with studio (option to convert back to tandem double garage)
1 km to Hughes Shops and Primary School
1.5 km to Canberra Hospital and National Capital Private Hospital
3 km to Woden CBD and 6.5 km to the Parliamentary Triangle
DETAILS
Living area: 146m2
Garage & Studio: 40m2
Block: 716m2
Rates: $1,374 per quarter
Rent Appraisal: $750 - $800 per week
EER: 0.5
All figures are approximate
For further details, please contact Jonathan Irwin by submitting an enquiry form below or calling on 0421 040 082.
Disclaimer: Irwin Property and the vendor cannot warrant the accuracy on the information provided and will not accept any liability for loss or damage for any errors or misstatements in the information. Some images may be digitally styled/furnished for illustration purposes. Images and floor plans should be treated as a guide only. Purchasers should rely on their own independent enquiries.








 View more
View more View more
View more View more
View more View more
View more
