Under Offer - Aaron Green
What we love.
Nestled in the leafy, lush cul-de-sac location of MacMillan Rise, you will find this spacious character-infused family home ready and waiting for you to enjoy its tranquillity inside and out, with 243 sqm of LIVING for your family to grow from tots to teens and everything in between.
Inside, you are welcomed with a light and an airy, family-friendly floorplan, consisting of multiple living areas, formal and informal, with a vast open plan kitchen, dining and living space, formal living and dining, master suite, four additional bedrooms or three plus study, games room and outdoor entertainers back garden! What more could you be looking for?
You will be spoiled with choice surrounded by parks and open spaces, including Castelfern Park, Noel Gannon Park and Marri Reserve; for those morning walks or weekend adventures. Pick up a coffee at Little H before dropping the kids at school. You can easily access Duncraig Primary or Senior High, Sacred Heart and St Stephens. Evenings can be spent in the lush tropical oasis of your secluded backyard or the surf with the beach just minutes away. This is just the beginning when 6 Macmillan Rise is called home.
What to know.
Set back on its lush green 709 sqm block, with landscaped gardens setting the scene for what will come.
Inside you are welcomed with crisp white walls and wood flooring, creating a classic homely feel with the atrium making a focus point.
As you continue down the hallway, you will enter the heart of this home, a vast open plan kitchen, dining and living space with pitched ceilings creating a lasting impact of grandeur. Here is where you will spend most of your time indoors, with room for everyone to relax, unwind and entertain, filled with natural light and gas fire for those cooler Perth winter nights.
The modern U-shaped kitchen will delight the resident chef with sparkling stone benchtops, a corner window giving a view of the garden, a dishwasher, an in-wall oven, a gas cooktop and a wall oven, with a breakfast bar for those quick morning bites.
Open the glass doors and step out into what can only be described as a heavenly oasis! Vast-pitched alfresco with a built-in BBQ area overlooks the landscaped gardens with space for the kids to have daily adventures, play football, and cricket, cubby houses, monkey bars and more-picture birthday parties in full swing with side gate access for guests. If you wish, there is even space for a pool down the track (STCA).
Back inside, you have a games room off the main living with outdoor access, an excellent space for the kids to claim and one that can grow with them. At the front, you will find a formal living and dining area. Reserve it for those special occasions or adults only!
The master suite is the pick of the bedrooms, with a ceiling fan, walk-in robe and luxe modern ensuite complete with floor-to-ceiling tiling, rain head shower, vanity with storage and separate toilet. A home office across the hall could easily become a nursery or fifth bedroom, depending on your family's needs. Beds two, three and four are at the rear of the home, sharing the main modern bathroom, with floor-to-ceiling tiling, bath, shower, vanity and separate toilet. The laundry is conveniently close by with outdoor access.
Don't miss out on the opportunity to make this stunning property your new family home. With so much to offer, it's the perfect place to create new memories and enjoy everything that Duncraig has to offer.
Features included, but are not limited to;
- Solar panels
- Reticulation on shared bore
- Gas bayonets
- Wood flooring
- Pitched ceilings
- Ceiling fans
- Study or 5th bedroom
- Games room
- Gas fireplace
- Evap ducted air conditioning
- Shed
- Side gate access to the rear
- Atrium
- Modern kitchen and bathrooms
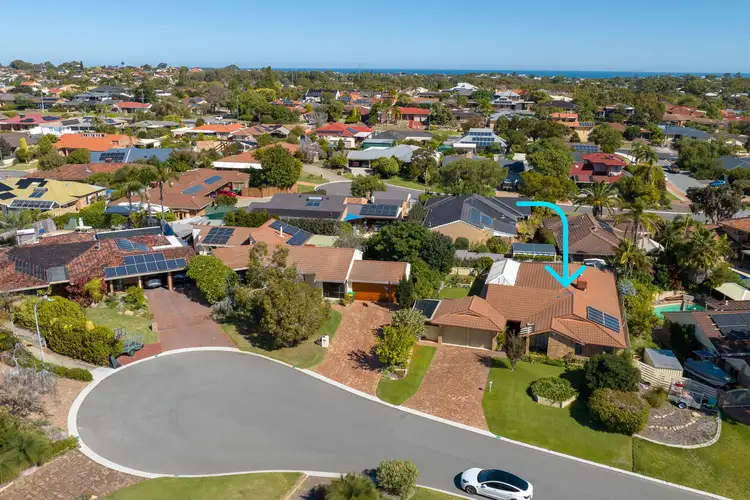
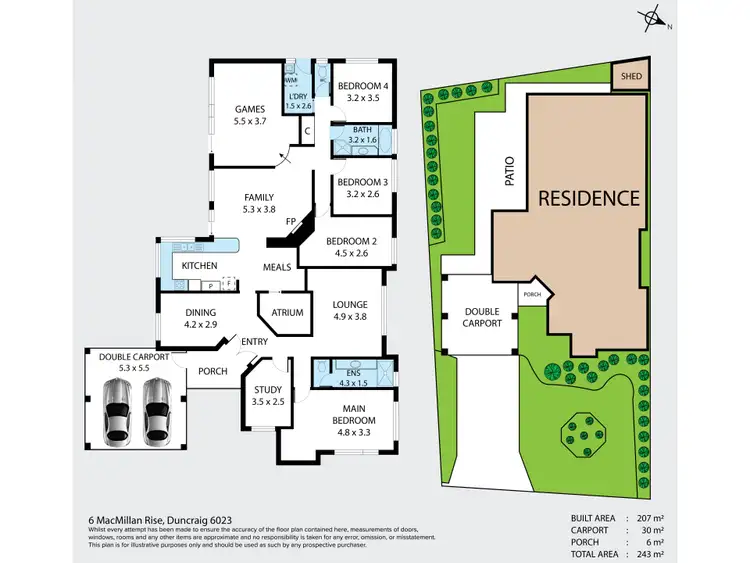
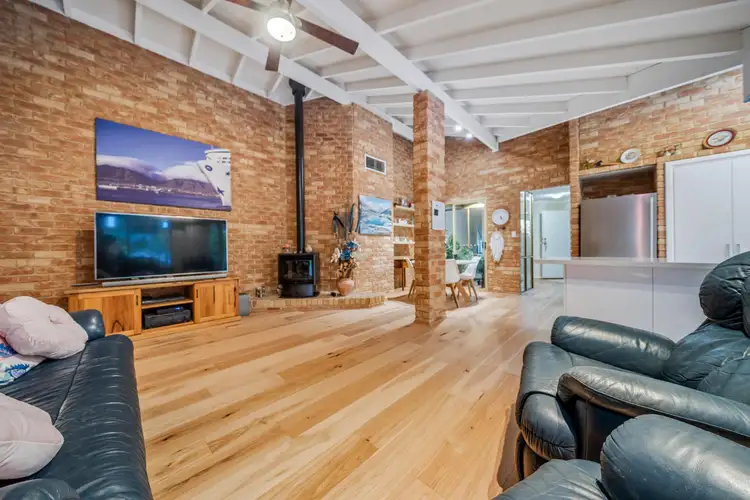
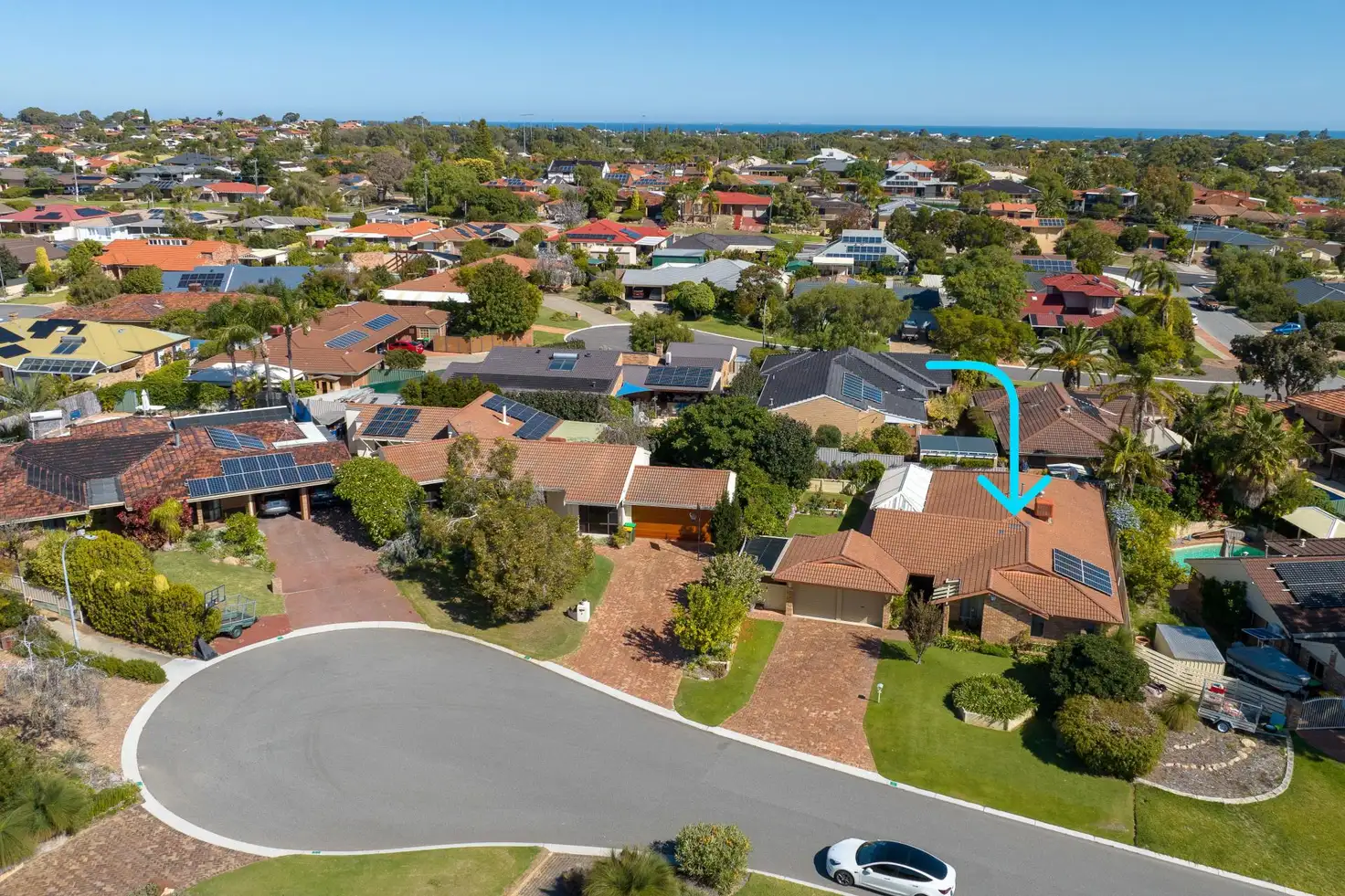


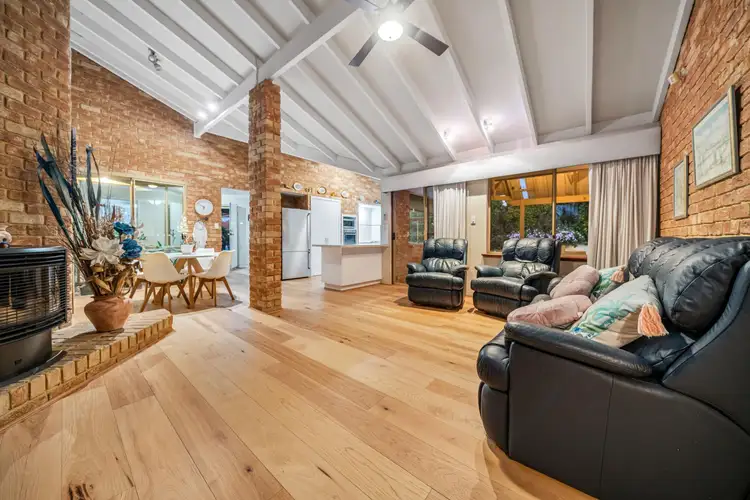
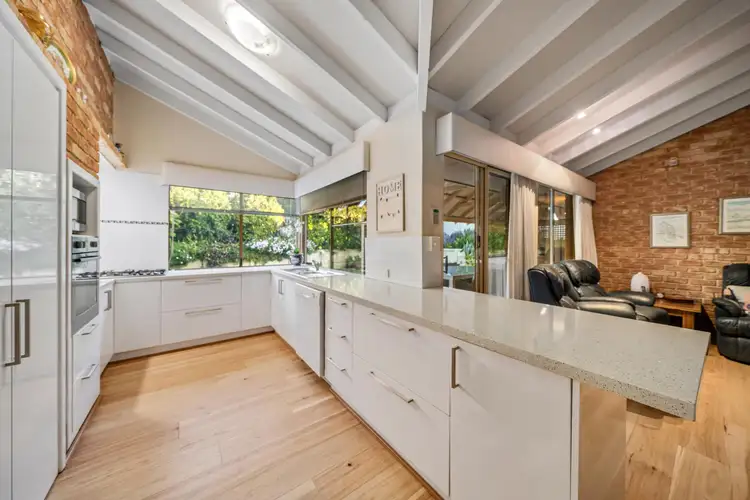
 View more
View more View more
View more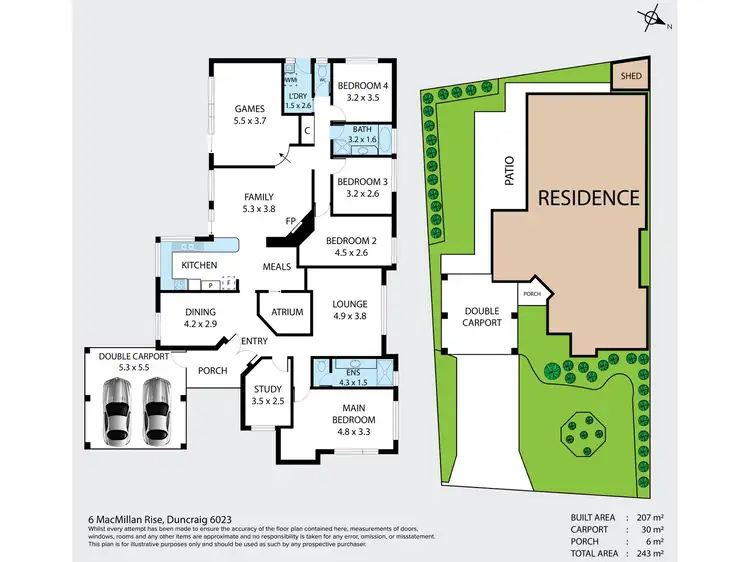 View more
View more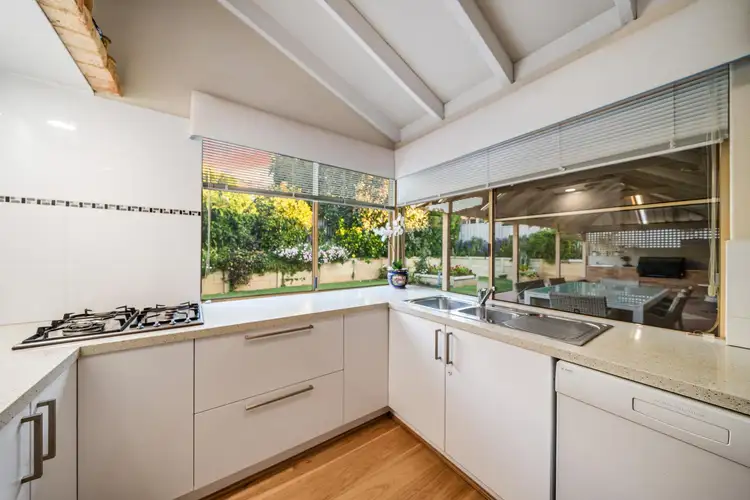 View more
View more
