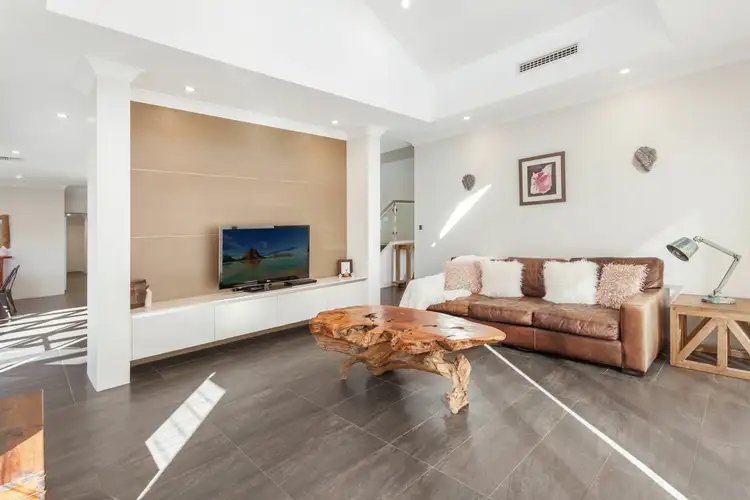Ex Display Home - Master built by multi-award-wining 101 Residential Homes, this stunning four-bedroom residence is the epitome of luxury family living.
The former display home is a flagship and features magnificent designer quality throughout. You will love the open-plan Family/Dining area that features a stunning chefs kitchen.
This home will be a hit with your whole family!
Features:
Huge open-plan Family/Dining room with European
quality flooring
Striking feature hanging lamp to Dining area is a
stylish conversation piece
Separate Living / Home Theatre
Powder Room concept adds convenience
Designer Kitchen features stone bench tops,
massive cupboards, drawers plus Pantry
Master Bedroom is privately located upstairs with
Parents Retreat and views of the ocean
Generous Walk-in Robe plus Ensuite with twin
vanity, separate WC and Shower also to
Master Bed
Three generous Bedrooms all with built-in robes
Bed 3 has sliding door access to outdoors, private
garden
Over-sized frameless glass shower, bath and
separate WC to sleek main Bathroom
Patio with contemporary Pergola in landscaped
backyard
Well-equipped downstairs Laundry with outdoor
access
Quality blockout roller blinds throughout
Reverse-cycle air conditioning throughout
Double lock-up garage with internal entry
The home is ideally set moments to the ocean, parks, Butler Boulevard Shopping Centre, Butler Train Station, Medical Centre, Mitchell Freeway (via Hester Avenue), John Butler Primary School, Alkimos Primary School
Living Area
Delightful front room, loads of natural light with full height windows and vaulted ceiling.
Kitchen
This kitchen has the WOW factor!
Stunning, it's in the heart of the home - includes stone benches with waterfall ends, quality underbench appliances. Extended bench features large drawers with access from the Dining Room...plenty of storage with full height pantry and also second pantry. IT Nook for laptop and phone, perfect for finding recipes.
Dining Area
Inviting area with sliding door access to the Alfresco.
Room for a massive dining setting - 8 to 10 people would fit comfortably.
Entrance Hallway
1200mm Entry Door opens into spacious entry hallway yet giving privacy to the family living and kitchen areas
Master Bedroom
Located upstairs giving perfect separation from the 3 minor bedrooms. Hugh walk in robe, ensuite has double vanities, enclosed WC and shower. Ocean views from the Master.
Owners retreat
At the top of the stairs, relax and enjoy time out in spacious, sunny area next to the Master Bedroom.
The perfect getaway.
Bathroom
Large bathroom with double vanities, bath and shower.
Powder room
Powder room concept-
Enclosed WC with vanity, mirror and cupboards outside - very convenient for multiple users.
Laundry Room
Very generous size with full height cupboards and extra benchtop - very much like a scullery.
Access to outside clothes drying area.
Bedroom Two
Generous size at 4 x 3 with built in double robe.
Bedroom Three
Generous size at 4 x 3 with built in double robe.
Bedroom Four
Position at the rear of the home, it features built in robe and also sliding doors to outside garden area.
Nice for guests.
Alfresco
Step outdoors from the dining area into spacious alfresco area with exposed beams.
Just add BBQ, dining setting, couple of Acapulco chairs and enjoy the Aussie outdoor living and entertaining.
Large Garage
Double Garage with extra area for Store.
Internal access / shopper's entry into home.
Garage is located at the rear of the home with access from rear lane. Perfect for privacy, bins are out the back.
Call to arrange a viewing.








 View more
View more View more
View more View more
View more View more
View more
