Offers Close Wed, 27th Aug - 5pm (usp)
Perfectly positioned in sought-after Hayborough, this one-of-a-kind two-storey home blends family comfort, entertainer's style, and relaxed coastal living - just five minutes from the beach and the Fleurieu Aquatic Centre. From the moment you arrive, you'll sense there's more here than meets the eye, with a layout designed to surprise and impress.
Step inside and discover a home that's big on personality and functionality. The timber chef's kitchen - fitted with stainless-steel appliances - is the heart of the home, flowing seamlessly into open-plan living and dining spaces. Sliding doors open to a huge undercover deck, where you can dine alfresco, enjoy the sea breezes, and watch the sun set over the water.
With four generous bedrooms split over two levels, everyone has their own space. Upstairs, the master suite offers sea views, a private balcony, and a peaceful retreat from the main living areas. Two modern bathrooms, one on each level, make daily living easy for families or guests.
When it's time to relax or entertain, there's room for it all - from the sparkling solar-heated pool that promises fun all year round, to the second spacious living area perfect for games, movies, or quiet evenings in. Timber floors bring warmth and character, while split-system heating and cooling keep things comfortable in every season.
For the hobbyist, tradie, or storage lover, the large 12m x 4m powered shed/workshop is a dream come true. It's rare to find a coastal property that ticks so many boxes - space, storage, entertaining, and a location that puts schools, shops, and sandy shores within easy reach.
Key Features:
Timber chef's kitchen with stainless-steel appliances
Open-plan living/dining with access to huge undercover deck
Four generous bedrooms – two upstairs, two downstairs
Upstairs master suite with sea views & private balcony
Two modern bathrooms – one per level
Two spacious living areas for flexible family living
Sparkling solar-heated pool for year-round enjoyment
Timber floors throughout
Split-system heating & cooling
Massive 12m x 4m powered shed/workshop
Just 5 minutes to the beach & Fleurieu Aquatic Centre
Whether you're after a permanent coastal home, an entertainer's haven, or an investment-ready holiday escape, this property delivers it all. Be quick - homes like this in Hayborough are rare and highly sought after.
All information or material provided has been obtained from third party sources and, as such, we cannot guarantee that the information or material is accurate. Ouwens Casserly Real Estate Pty Ltd accepts no liability for any errors or omissions (including, but not limited to, a property's floor plans and land size, building condition or age). Interested potential purchasers should make their own enquiries and obtain their own professional advice. Ouwens Casserly Real Estate Pty Ltd partners with third party providers including Realestate.com.au (REA) and Before You Buy Australia Pty Ltd (BYB). If you elect to use the BYB website and service, you are dealing directly with BYB. Ouwens Casserly Real Estate Pty Ltd does not receive any financial benefit from BYB in respect of the service provided. Ouwens Casserly Real Estate Pty Ltd accepts no liability for any errors or omissions in respect of the service provided by BYB. Interested potential purchasers should make their own enquiries as they see fit.
RLA 275403.


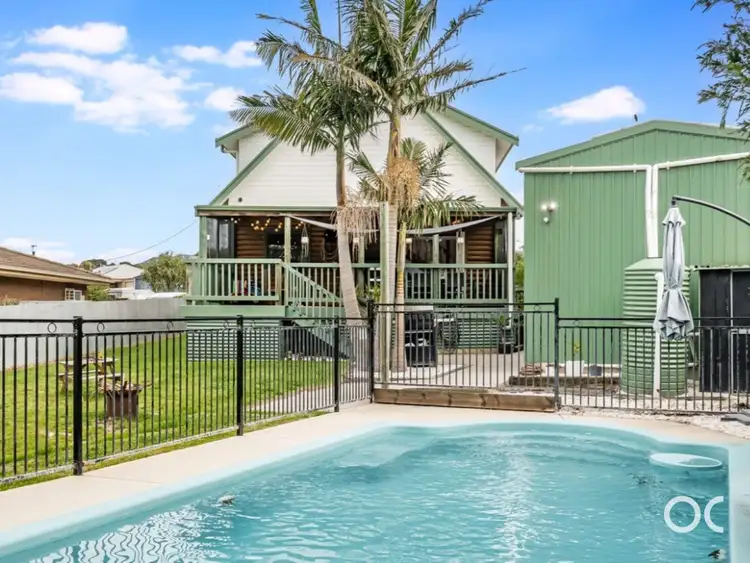
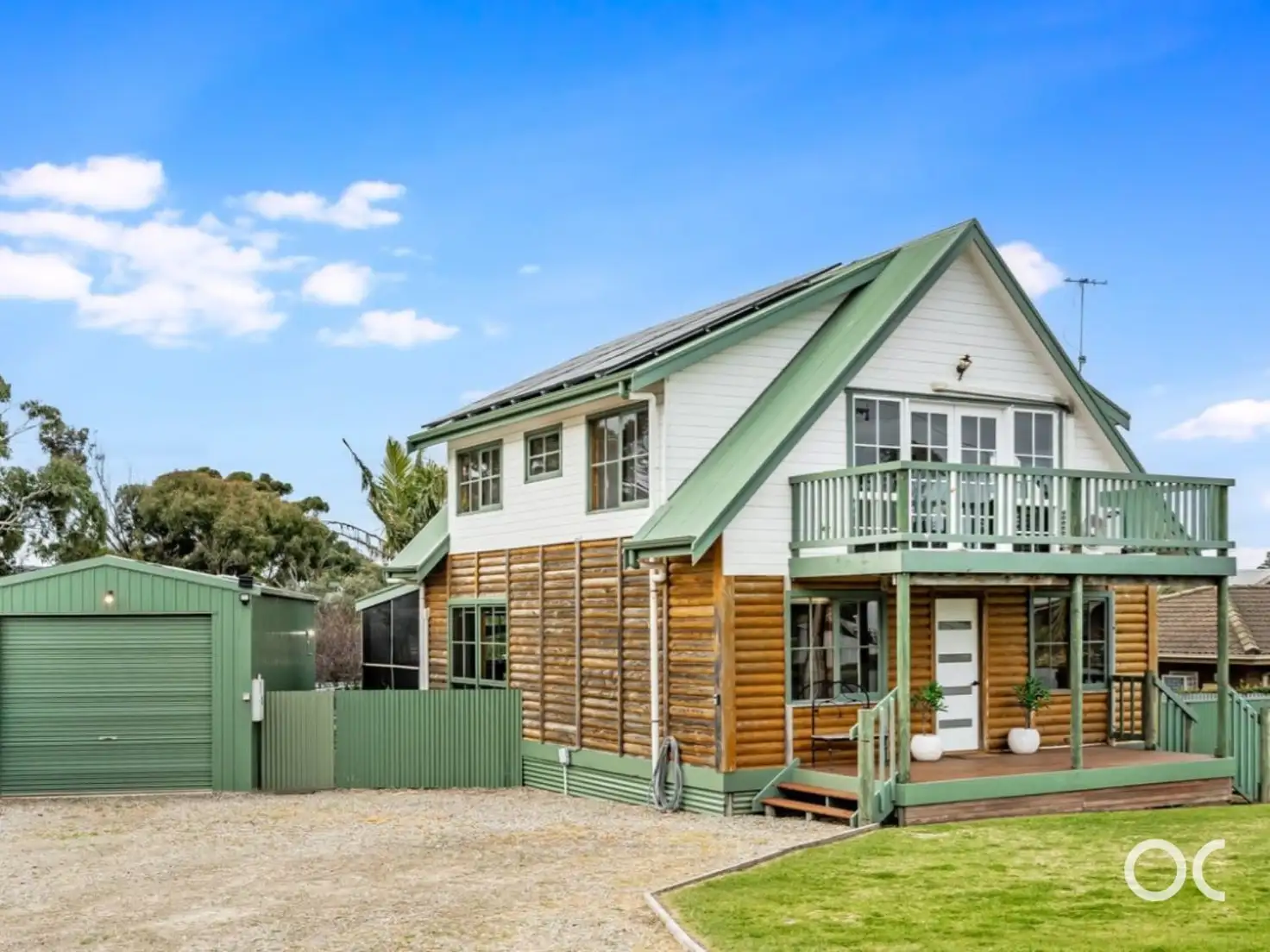


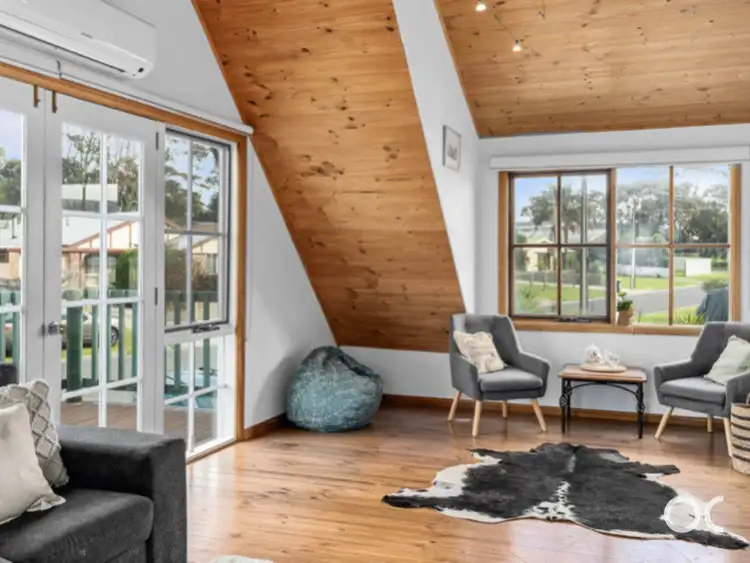
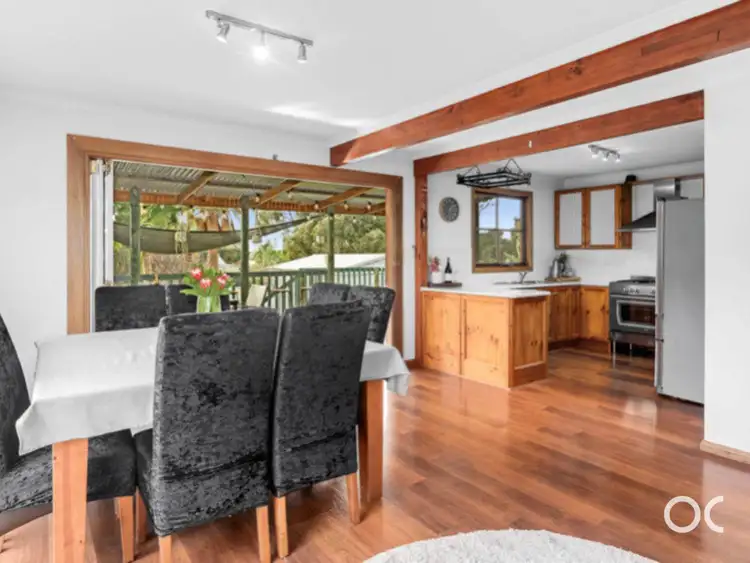
 View more
View more View more
View more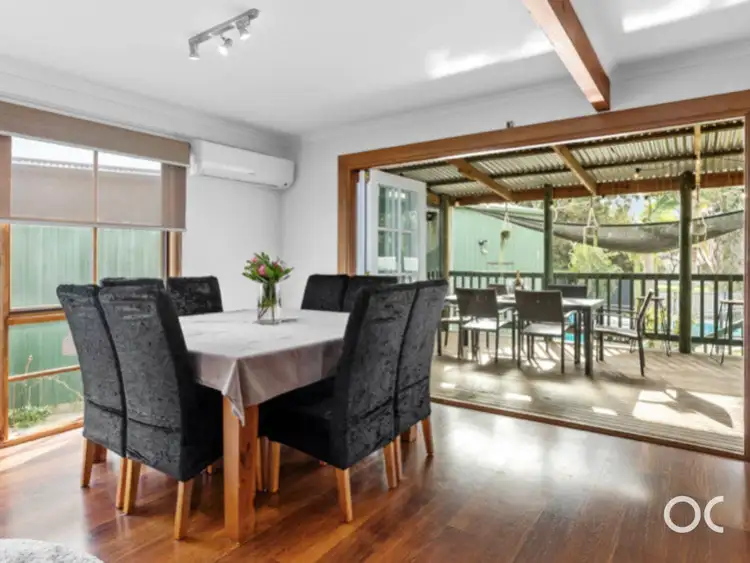 View more
View more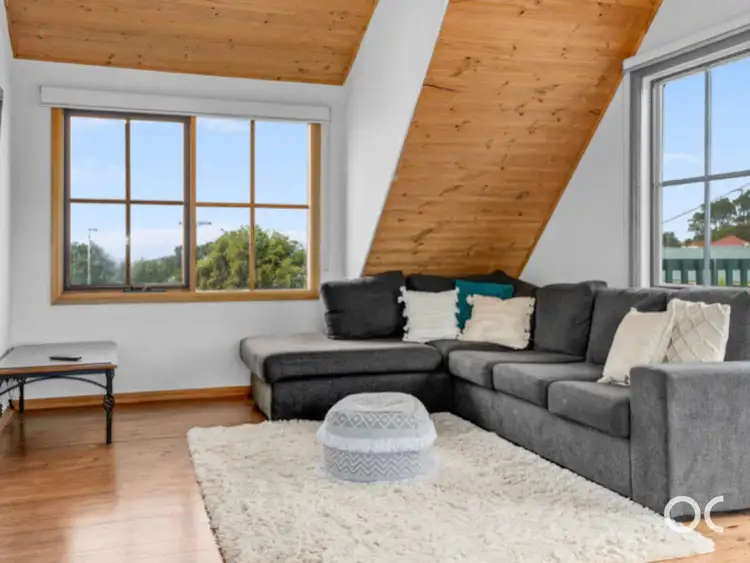 View more
View more
