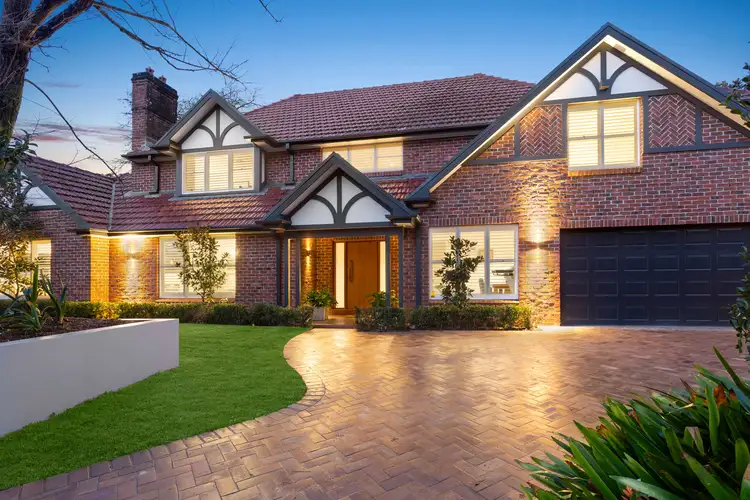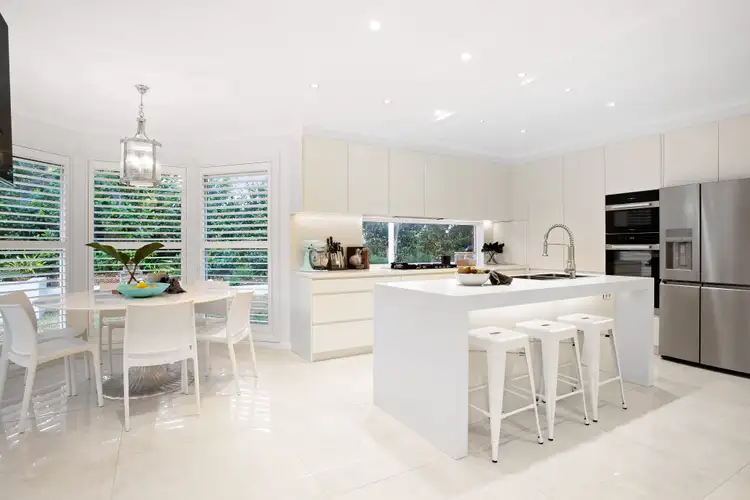A majestic home with a luxurious, classical contemporary soul. This custom-built home has been extensively renovated to deliver outstanding family dimensions and top-end finishes in an address of exceptional appeal. Positioned peacefully at the end of a dress-circle cul-de-sac, it rests on a private and level 929sqm parcel with a clever design that captures the due north sunshine. An impressive array of living and dining zones, formal and casual spaces plus a flexible rumpus/media room with a two-way ensuite - optional in-law accommodation. Interiors spill out on two sides to travertine paved terraces, one with a Vergola and wraparound lawn areas. The contemporary kitchen and designer bathrooms demonstrate first class quality, plus the home office or 5th bedroom with ensuite and decadent master suite are distinct drawcards. The property comes with CDC approval to add a pool if desired and a remarkable address within walking distance of the City and station buses, local shops and many of the area's finest schools.
Accommodation Features:
• Superbly proportioned family home spilling over dual levels
• Generous double height entry, over-sized Brazilian tiles
• Elegant living room with fireplace, large formal dining room
• Expansive casual living room, sun soaked meals area
• Banks of bi-folds on two sides open to entertaining spaces
• Luxury thick stone topped gas kitchen, Miele appliances
• Miele appliances include warming drawer, pyrolytic over, 46 litre microwave and dishwasher
• Large pantry, island bench, ducted a/c, plantation shutters
• Expansive rumpus/media room with two way ensuite bath
• Optional home office or guest shares the two way ensuite
• Four substantial upper level bedrooms with built-in robes
• Immense master retreat with sitting, wall of built-in robes and
stunning over-sized ensuite with freestanding bath
• All bathrooms with underfloor heating, CCTV security, ducted a/c
• Large internal laundry, internal access DLUG, in roof storage
External Features:
• Superb dress-circle location in quiet cul-de-sac
• Solid steel frame constructed large family home
• Grand ambience, set on a level 929sqm block
• Private beyond mature hedging, expansive wraparound lawns
• North facing travertine paved terrace
• Second terrace with a Vergola roof
• 1500L rainwater tank with pump, easy care gardens
• CDC approval held to add a pool
Location Benefits:
• 330m to the 194, 194X, 195/6 and 196 bus services to the city including express services, St Ives Chase, St Ives Village Shopping Centre, Mona Vale and Gordon Village and
Station
• 450m to Brigidine College
• 900m to St Ives Park Primary School
• 900m to Hassall Park
• 1.1km to Sydney Grammar St Ives Preparatory School
• 1.1km to the local shops including IGA
• 1.1km to St Ives Public School
• 1.7km to the shopping and dining options in the village
• 1.7km to Masada College
• Close to St Ives High School
Contact:
James Levy 0414 474 868
David Walker 0414 184 911
Disclaimer: All information contained here is gathered from sources we believe reliable. We have no reason to doubt its accuracy, however we cannot guarantee it.








 View more
View more View more
View more View more
View more View more
View more
