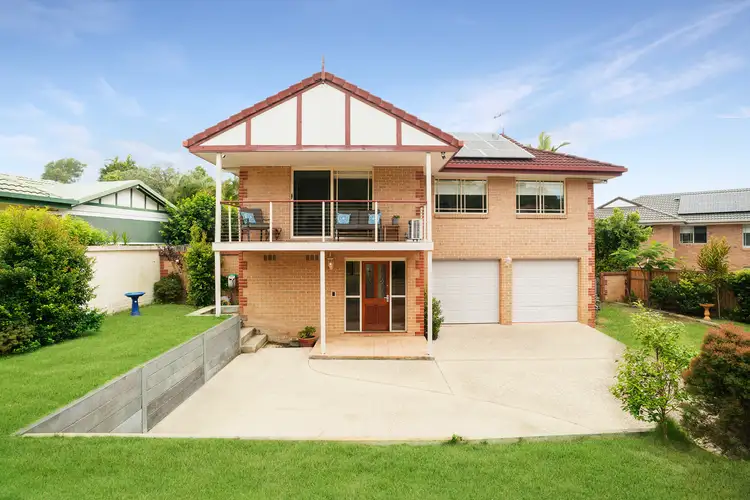Nestled in a tranquil and leafy street within a sought-after area known for its excellent schools, this captivating two-story home boasts a durable brick and tile construction, exuding timeless charm. While the house stands solid, it awaits modernization to bring it up to contemporary standards.
Upon entry, the ground floor is dedicated to practicality, featuring a double lock-up garage, laundry facilities, and ample storage space, ensuring convenience for everyday living.
Ascending to the upper level, you'll discover the heart of the home, where four spacious bedrooms are thoughtfully spread out, offering plenty of room for a growing family or accommodating guests. The master bedroom, located towards the back of the home for added privacy, boasts its own ensuite bathroom. While the ensuite awaits modernization, the recently renovated main bathroom provides modern comfort and convenience, enhancing the overall living experience.
The generously sized central kitchen boasts a breakfast bar, stainless steel electric oven, ceramic cooktop, dishwasher, and ample bench and storage space, making it the convenient heart of the home. Despite its dated look suggesting the need for an update, the kitchen's seamless transition to the outdoor deck offers an inviting spot for alfresco dining and relaxation. Perched in an elevated position, the home enjoys a serene ambiance that contributes to its tranquil atmosphere.
The spacious dining and living area provide ample room for gatherings and relaxation in a versatile setting. Enhanced by a front balcony, this area provides a picturesque vantage point overlooking the tree-lined street, allowing residents to bask in the natural beauty of the surroundings while enjoying moments of tranquillity and connection with the neighbourhood ambiance.
With its solid structure awaiting modern touches, this property presents an ideal opportunity for discerning buyers seeking a well-appointed family home in a highly desirable location.
Property Features
4 Bedrooms
2 Bathrooms
2 Car Lock up Accommodation plus ample off-street parking and side access.
Split System Reverse Cycle Air-conditioners
Ceiling Fans
Solar Panels
Dishwasher
Security Screens throughout
Front Balcony
Large Back Deck
Ample storage
Local Amenities
Martindale Street Park Playground – approx. 350m
John Goss Reserve – approx. 400m
Martindale Street Off-Leash Dog Area – approx. 700m
Craigslea State High School – approx. 1.2kms
Aspley State School – approx. 1.5kms
Aspley Hypermarket – approx. 2.8kms
Westfield Chermside Shopping Centre – approx. 3.3kms
The Prince Charles Hospital – approx. 3.6kms
St Vincents Private Hospital – approx. 3.7kms
Kedron Wavell Services Club – approx. 3.9kms
Bunnings Stafford – approx. 4.7kms
Stafford City Shopping Centre – approx. 5.1kms
The Financials
Council Rates – Approx. $494 per quarter
Water – Approx. $577 per quarter subject to water usage
Rental Appraisal - $850 to $900 per week
Information contained on any marketing material, website or other portal should not be relied upon and you should make your own enquiries and seek your own independent advice with respect to any property advertised or the information about the property.








 View more
View more View more
View more View more
View more View more
View more
