Designed & built by a local boutique builder, this stunning ex display home is truly captivating and geared for the entertainer that wants plenty of house, fully packed outdoor entertaining and a low maintenance lot that allows your show piece to look good all year around. Situated in Strathfieldsaye's premier new home estate "Regent Park", this home sits on the doorstep of the spacious central park (as the name suggests), providing its residents with a fantastic facility to ride bikes, go for a run or kick the footy.
Full of warmth and natural light, this engaging family home offers all you could ever dream off. The impressive entrance leads the way through to the separate study room and spacious open plan living, kitchen and dining area. No expense has been spared, the kitchen features quality European appliances that include both a 900mm free standing oven and dishwasher, solid stone benchtops, soft-closing draws, double sized work bench and breakfast bar, generous walk-in pantry complete with overhead cupboards and this free-flowing space also includes an additional space offering a coffee/wine bar.
Located in a separate wing, the main bedroom with double door grand entrance is extremely generous in size, offers a luxury ensuite with floor to ceiling tiles, double vanities and seamless shower screen, completing the stunning retreat, a large walk-in robe.
The second living room makes for a real sanctuary to the additional three bedrooms, all with built-in robes, centrally located main bathroom, oozing luxury with a grand free-standing bath, double vanities, rainfall shower, floor to ceiling tiles and toilet with privacy door. There is an additional third toilet/powder room the opposite of the hall that completes this space. A separate large laundry with built-in storage space complete with floor to ceiling sliding doors, is extremely functional for the busy family.
Polished concrete floors finished in high gloss sheen, feature cedar lined walls, high quality carpets, tiles, and light fittings, profile doors, combination of 9Ft & 11Ft ceilings, solar gas hot water ensuring comfort all year-round plus evaporative cooling and ducted gas heating has been fitted throughout.
Moving out through large glass sliding doors to the alfresco area, the home continues to offer with the addition of a eight-burner stainless steel outdoor kitchen, which has been plumbed with natural gas and includes a built-in sink for easy entertaining. Flowing on from the alfresco is the bonus of a gym or bonus room, complete with reverse cycle split system, fully lined walls, additional fan, feature wall, large windows and glass sliding doors.
Whilst the yard is not too big, it is well planned, and you have the added bonus of an extra set of double gates with room to store the caravan, boat or trailer away from taking up the garage space, which is a real bonus in new home areas. Outside also include the double garage with internal access to the home, garden shedding and the yard is fully landscaped. This home is complete from top to bottom. Simply move in, enjoy from day one and have your friends around for a party.
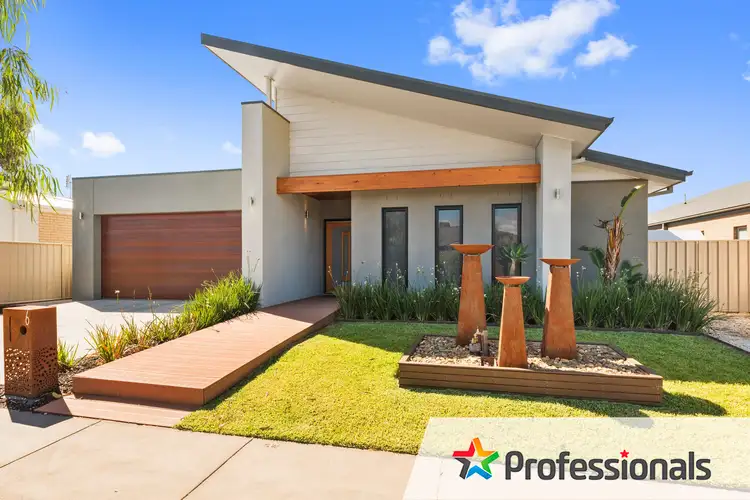
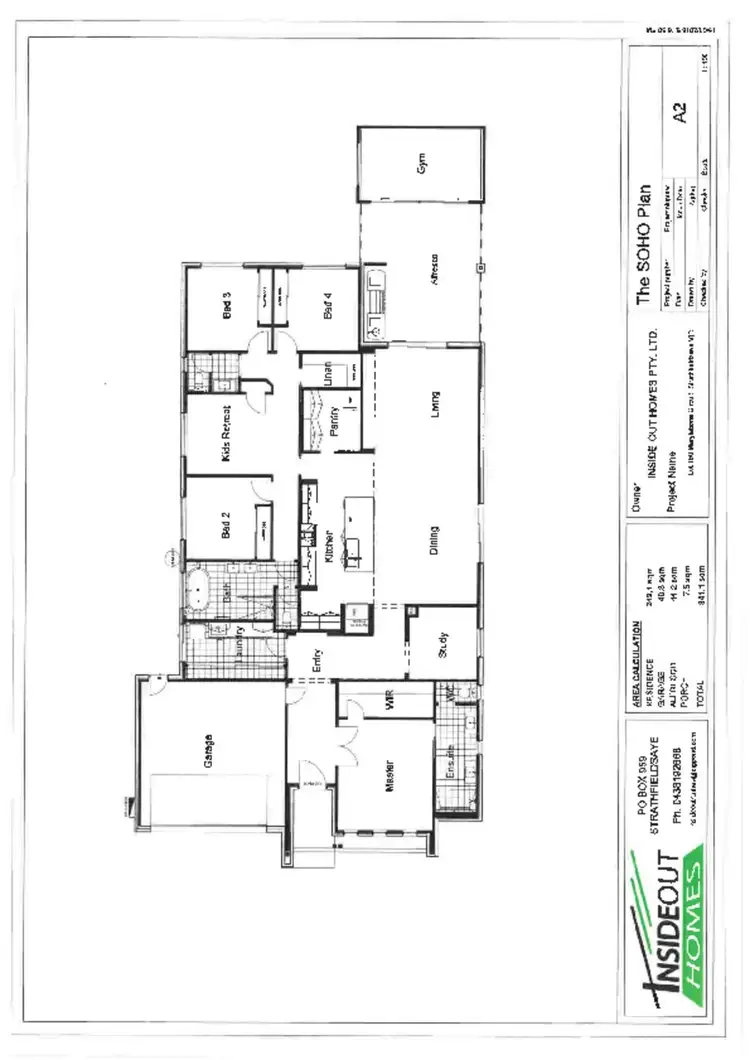
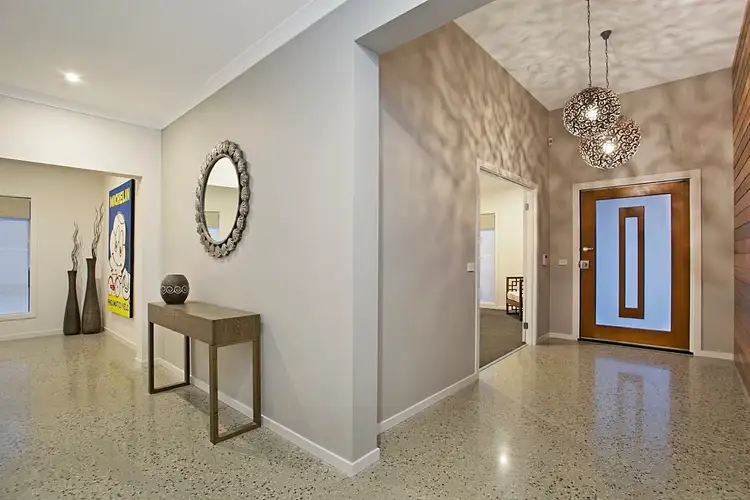
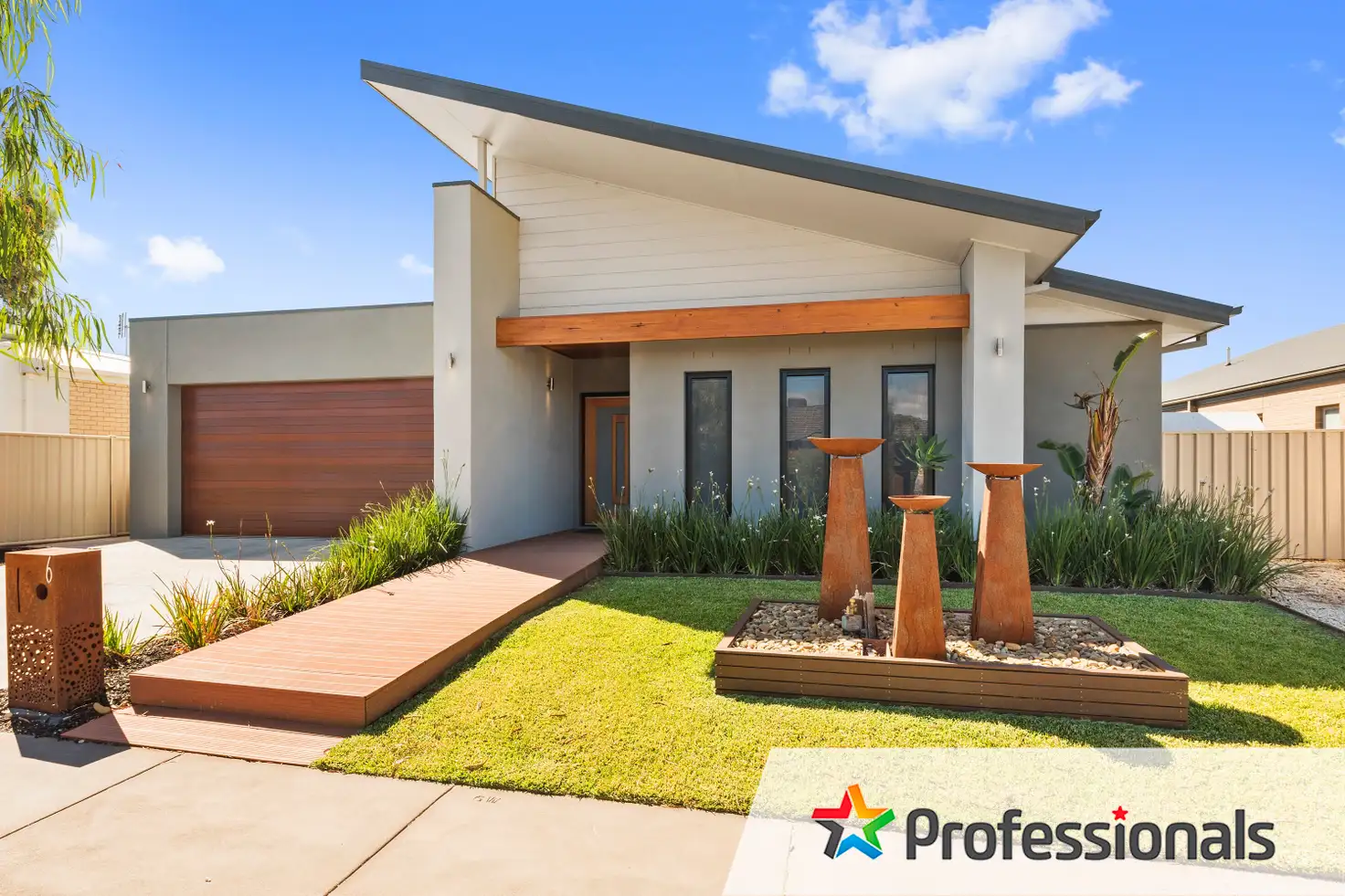


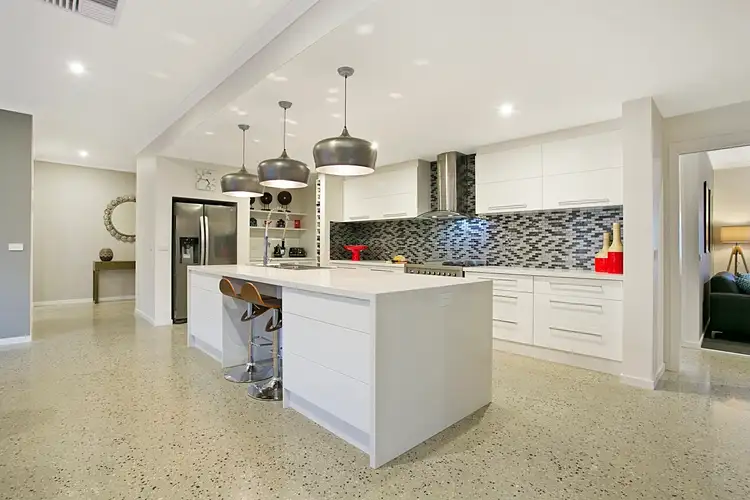
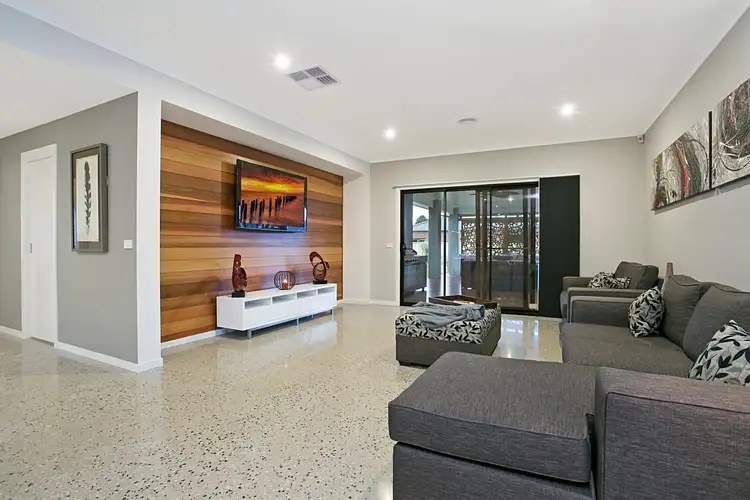
 View more
View more View more
View more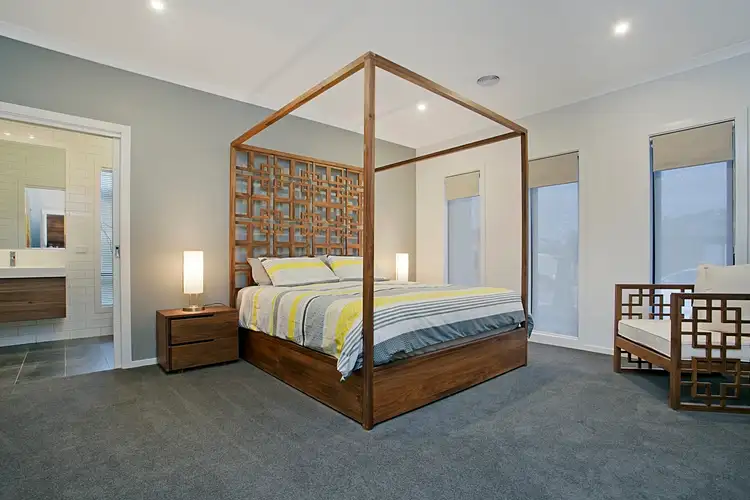 View more
View more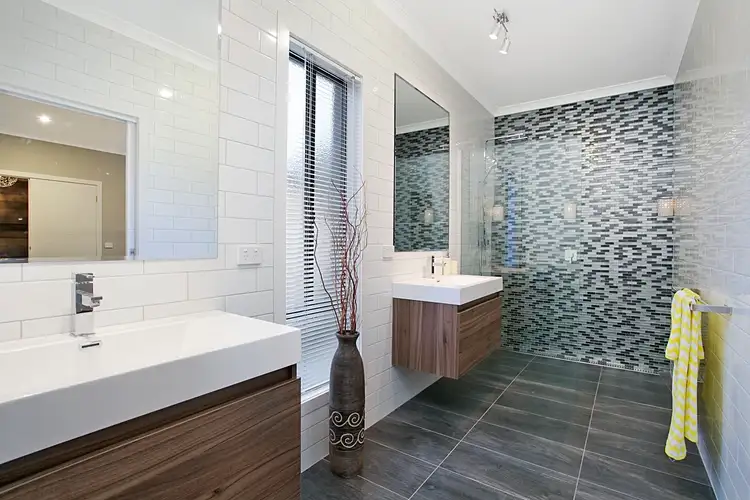 View more
View more
