Commanding a magnificent cul-de-sac position with gorgeous golf course views, this stunning home creates an enviable Sandhurst Club lifestyle with its exquisite design delivering an open and airy ambience across multiple living zones plus spectacular outdoor entertaining.
- Lavish master suite boasting a dressing room with fitted robes, luxurious twin vanity spa ensuite plus private balcony.
- Four additional robed bedrooms, including a downstairs guest bedroom with ensuite effect bathroom with toilet, supplemented by a family bathroom, separate toilet and laundry.
- Spacious Theatre room peacefully placed at the front of the home and comforted by carpet underfoot
- Vast open plan living, dining and rumpus room, highlighted by glistening large format tiles, high ceilings and a warming gas log fireplace.
- Stunning kitchen wrapped around a fabulous L-shaped breakfast bench, and equipped with waterfall stone benchtops, glass splashbacks, excellent storage, 900mm gas cooktop/oven and Dishlex dishwasher.
- Enticing outdoor entertaining, an alluring alfresco is complemented by sun-drenched decking and a brilliant backyard.
- Upstairs, a massive family retreat opens out onto a brilliant entertaining balcony with mains gas connection and glorious vistas overlooking the Sandhurst Golf Course.
- Quality features include; ducted heating, refrigerated air conditioning, ducted vacuum, security alarm plus built-in speakers throughout
- Double garage with rear roller door and internal access
Poised on a 954sqm approx. allotment in the sought-after Sandhurst Club Estate, where you can take advantage of the Sandhurst Golf Club amenities (golf course, restaurant, pool, gym and tennis courts), walking distance to tranquil walking trails, parks and buses, close to Banyan Fields Primary, Carrum Downs Secondary College, Carrum Downs Shopping Centre plus Eastlink and the Mornington Peninsula Freeway.
Photo ID is required at the open homes

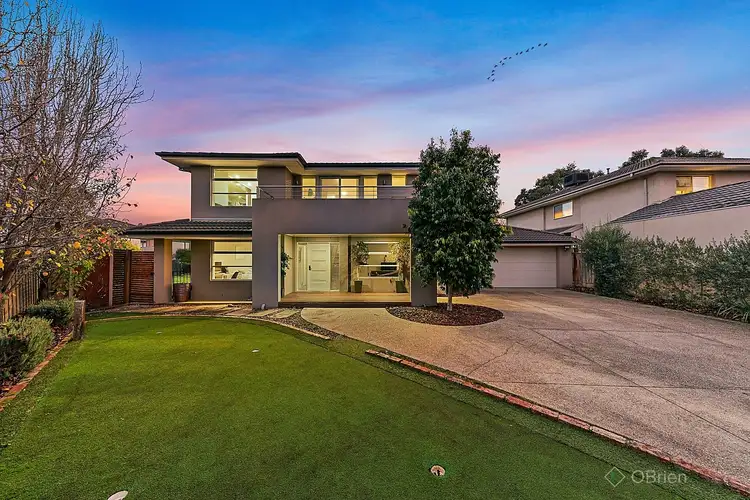
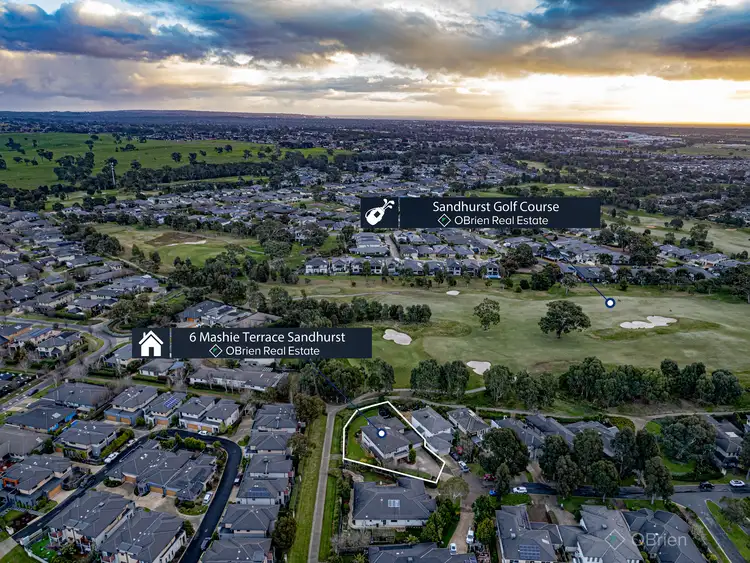

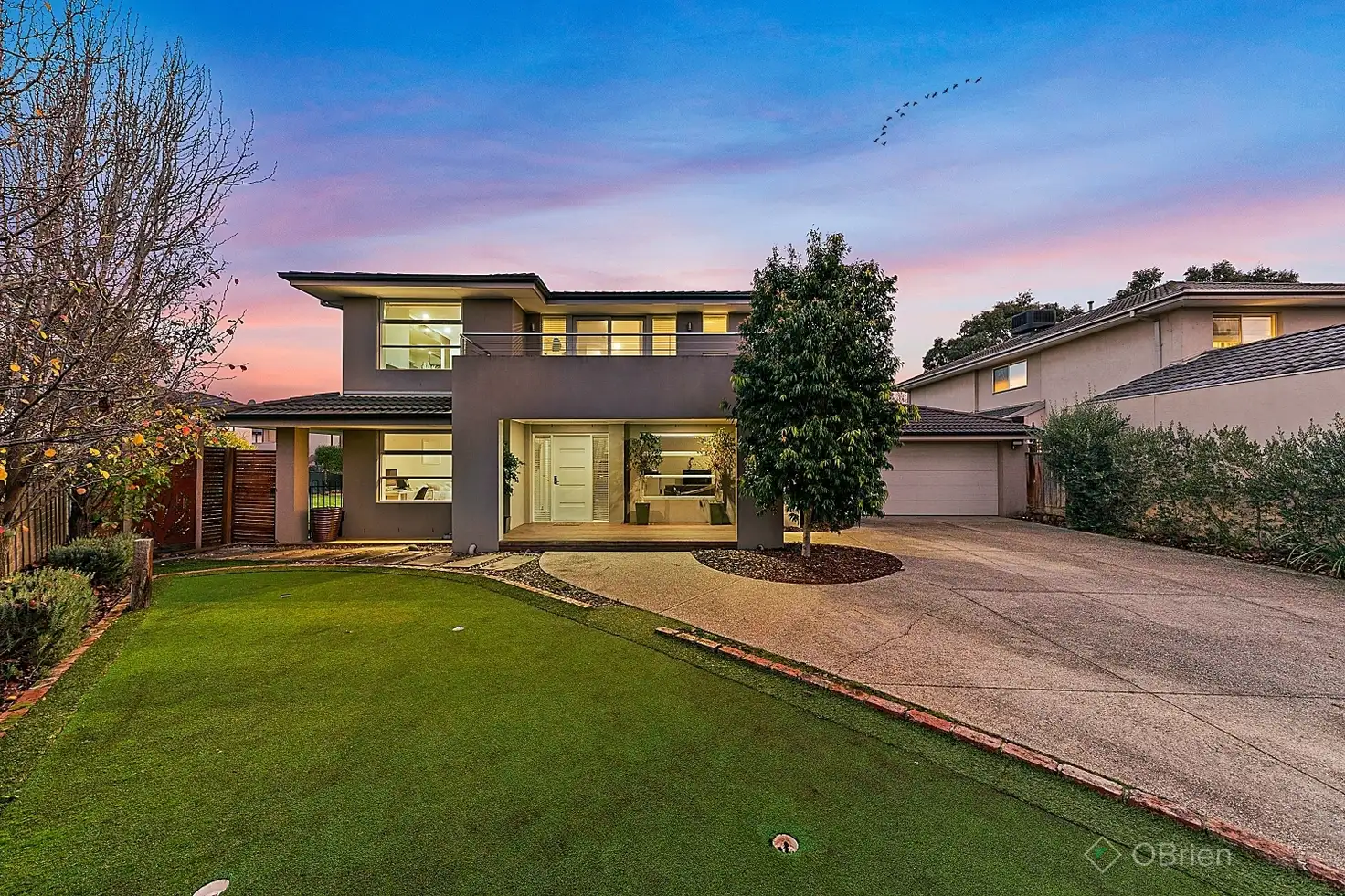


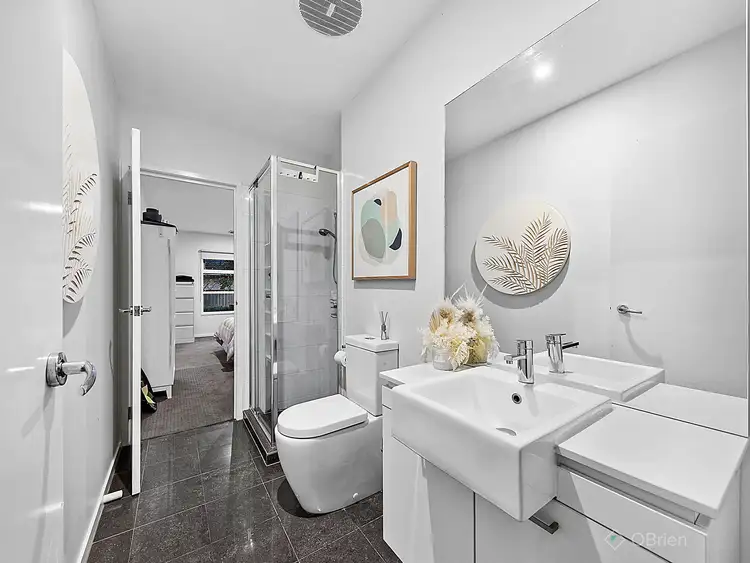
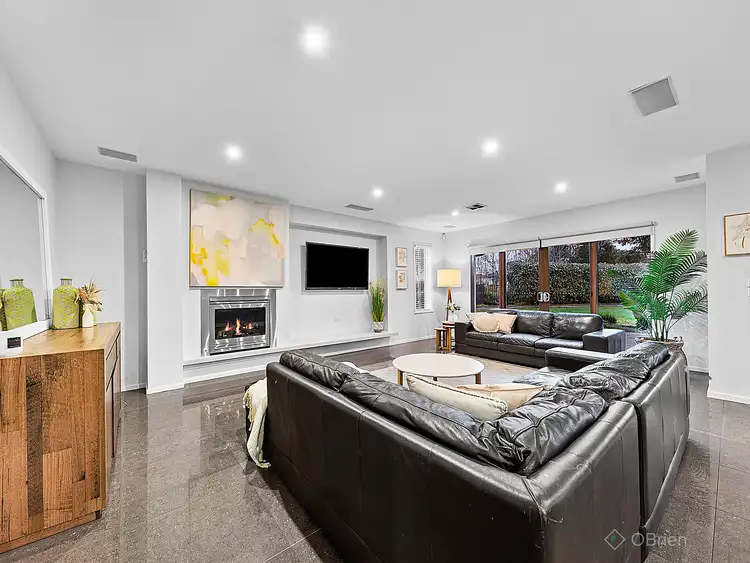
 View more
View more View more
View more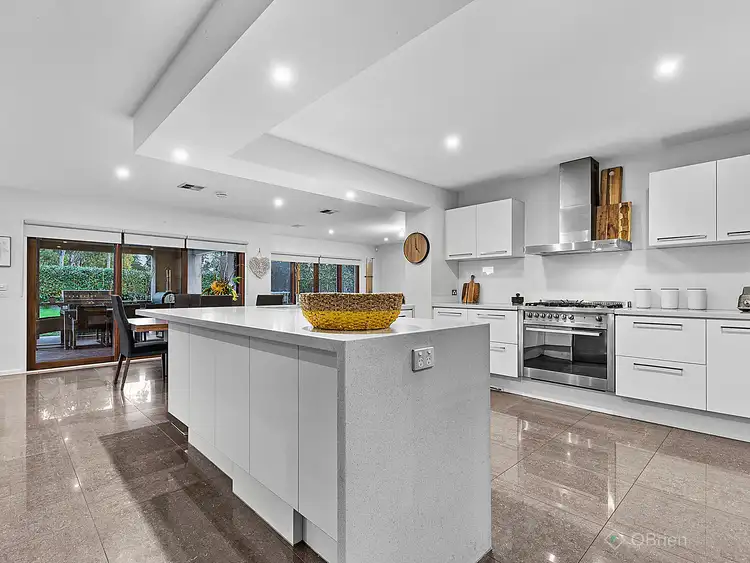 View more
View more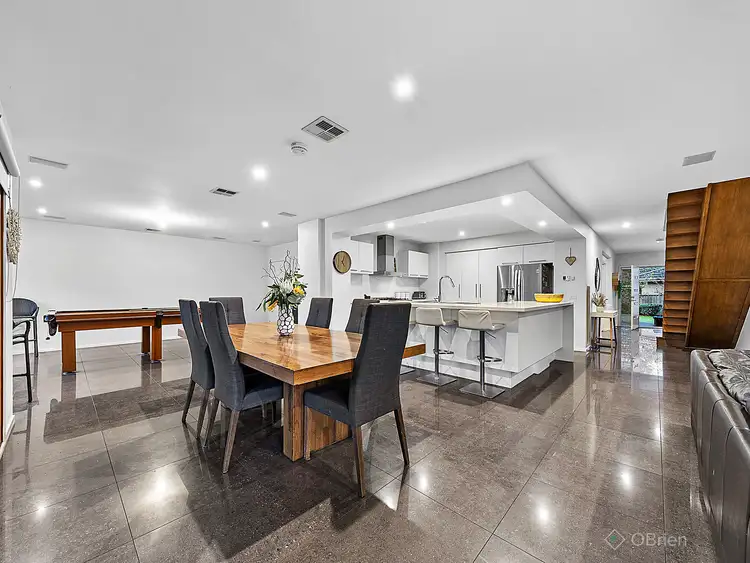 View more
View more

