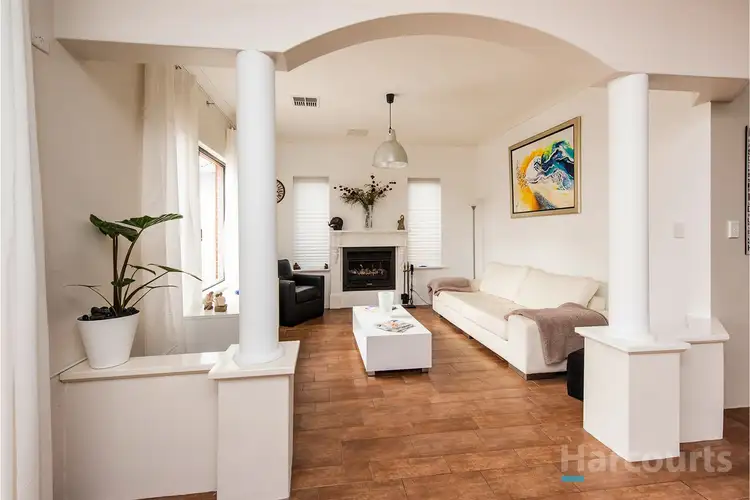Comfortably nestled on a generous 650sqm (approx.) block that is action-packed with a host of features and a multitude of living and entertainment options, this superb 4 bedroom 2 bathroom home boasts an ultra-functional floor plan, fit to suit absolutely any family.
The expansive single-level layout is separated into three wings - the minor sleeping quarters where the kids can come and go as they please, the main zone of the house where the study meets three separate living areas and a newly-carpeted master-bedroom suite that is large in size and features a huge walk-in dressing room for "her", a separate walk-in wardrobe for "him" and double doors to a newly-revamped ensuite bathroom with a rain shower, twin stone vanities, heat lamps, a double linen press and access through to one of two powder rooms under the same roof. Double French doors reveal a spacious central theatre room with quality low-maintenance flooring, stylish light fittings and electrics already in place for a cinema-style projector to be fitted, if you are that way inclined.
Stunning floor tiling graces the combined kitchen and meals area, as well as the separate games and family rooms either side. The kitchen itself benefits from the luxury of new cupboard doors, tiled splashbacks, a breakfast bar for quick bites, double sinks, a huge walk-in pantry, an LG dishwasher, a Duval range hood and a five-burner Technika gas cooktop and oven.
At the rear, café blinds protect you and your guests from the elements underneath a fabulous alfresco-entertaining area that overlooks a bubbling gas-heated outdoor spa, as well as the sparkling blue below-ground swimming pool and its striking water features just beside it. There is also the potential of roof storage space - with lighting and plenty of room - off a remote-controlled double garage that also enjoys the bonus of external access, as well as a handy internal shopper's entry door.
Perfectly positioned only walking distance away from both Voyager and Salitage Parks, the Pearsall IGA supermarket and Pearsall Primary School and within a very close proximity to sporting facilities, medical centres, public transport and the freeway, this exceptional residence defines living convenience. All of your dreams are set to come true here at the one time!
Other features include, but are not limited to:
- Outdoor access to the rear from the meals area
- Gas log fireplace in family room
- Double French doors to the study and games room - the latter also boasting a double storage cupboard for good measure
- Quality floor tiling to the study and alfresco areas also
- New floor coverings to the double-sized minor bedrooms, including to the carpeted 2nd/3rd bedrooms with built-in robes
- The 4th bedroom is large enough to even fit a queen-sized bed and boasts a BIR, as well as easy-care floors and a series of striking feature walls
- Renovated main bathroom with a new glass shower screen, a separate bathtub, stylish light fittings and heat lamps
- 2nd powder room off the minor sleeping quarters
- Practical laundry with ample storage options and outdoor access
- Tiled entrance hallway with a recessed ceiling
- Front portico with double security doors upon entry
- 6.5kW solar power-panel system (24 panels) with 2.5kW inverters - one facing east, the other west
- Ducted and zoned reverse-cycle air-conditioning
- Security-alarm system
- Electric energy-efficient heat-pump hot-water system
- Hot and cold water outdoor shower
- Foxtel connectivity
- FTTC Nbn
- Fully reticulated
- Backyard-lawn area
- Manicured gardens
- Built in 2006








 View more
View more View more
View more View more
View more View more
View more
