Walking distance to the popular Willowbank Primary School, this brand-new, immaculate 4-bedroom family home exhibiting quality that sets the standard, with its elegant design & aesthetic appeal. Designed & constructed by Fenhurst Homes, displaying pure modern class in the highly sought-after Willowbank Estate.
This impressive 31sq home situated on a block size of 512m2 (approx.) will appeal to vast & growing families with its open plan design that invites entertaining & easy living.
From the moment you walk through the front door, you are greeted with a light filled entry way complimented by a dedicated study/home office, ensuring ample space for your professional endeavours.
A bright & spacious Master bedroom displaying a floor-to-ceiling tiled ensuite showing off a large shower, stone top vanity, tile heating, & separate toilet. His/her WIR with ample hanging & up top shelving space. Remaining 3 bedrooms all with double BIR, serviced by the central bathroom, also fitted with tile heating & separate toilet for convenience. Large Laundry with oversized linen/broom cupboard, plus ample storage/bench space, & external access to clothesline.
Kitchen features a large, 40mm stone bench top - lit up by an elegant light pendant. 900mm Westinghouse oven & cooktop, Westinghouse dishwasher, butler's pantry with additional food pantry, an abundance of cupboard & storage space, & warm moody strip lighting.
Hybrid floating floorboards throughout. Rumpus room off the main living area installed with double sliding cavity doors for those cosy winter movie nights. Copious LED lighting from end to end. Outdoor lighting includes spotlights, Solar Festoon lights, façade & garden feature lighting.
Providing your family with an added sense of security, this home includes an app-controlled motion sensor security system & garage door, external cameras, & telecom doorbell. Installed with a Sonos Bluetooth speaker system perfect for entertaining & great for making the housework feel a little less mundane & a little more like a dance party.
Fully landscaped, low maintenance front & backyard with through access from the large double car garage, Gym, Merbau decked alfresco & front porch - the work here is done, pack your bags & move the family straight in.
Conveniently located only a minutes' walk to Willowbank Primary School & Rothschild Road Kindergarten, 5-minute drive to the lively town of Gisborne & convenient access to freeways heading to both Melbourne & Bendigo.
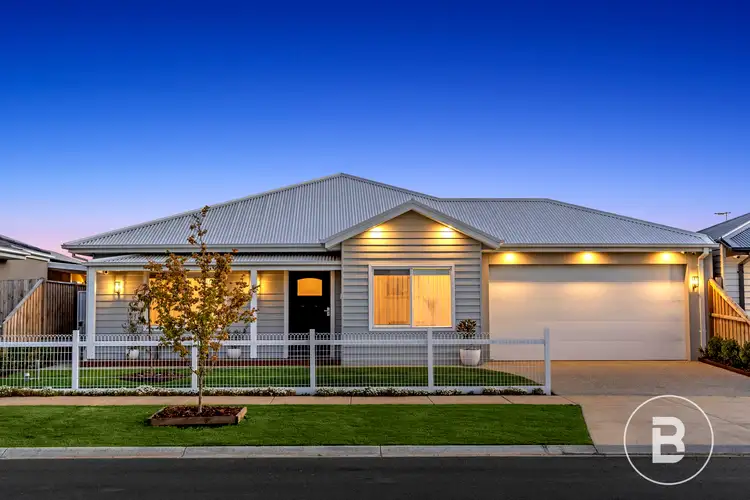
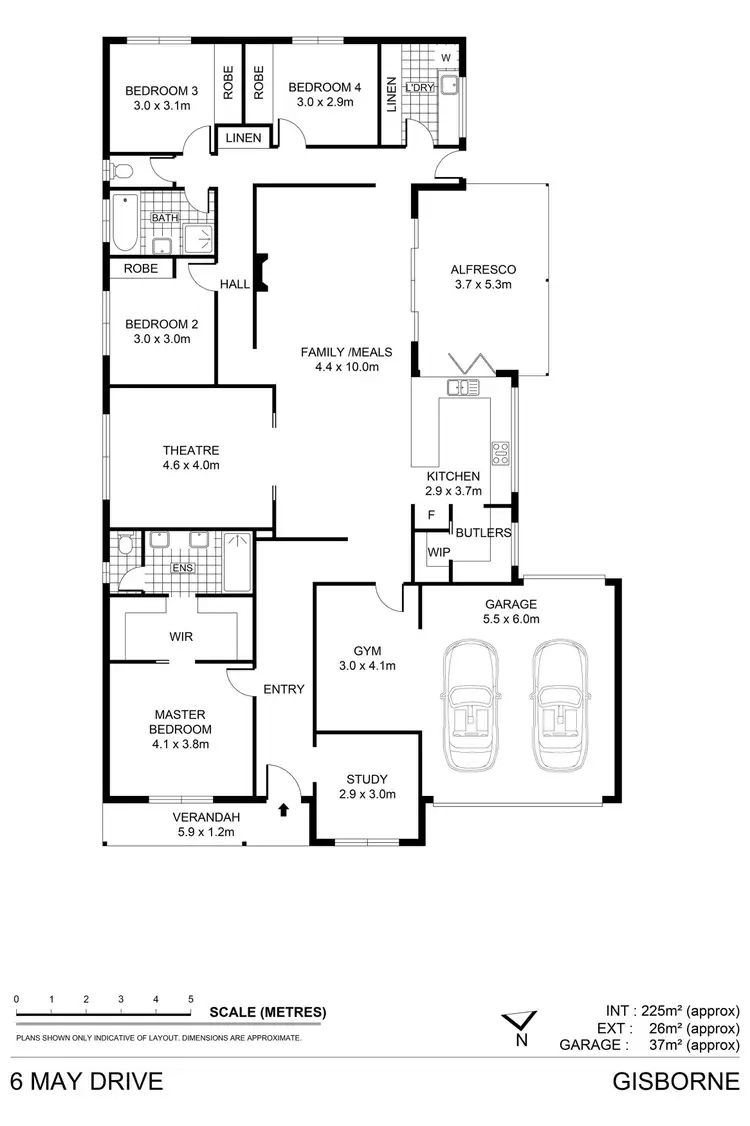
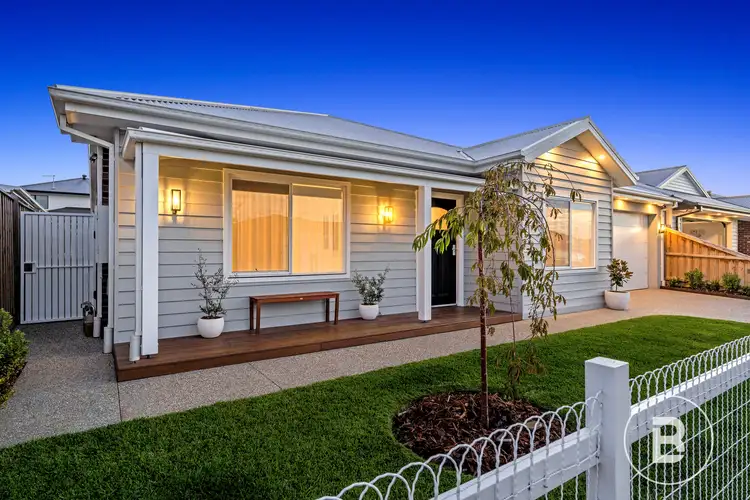
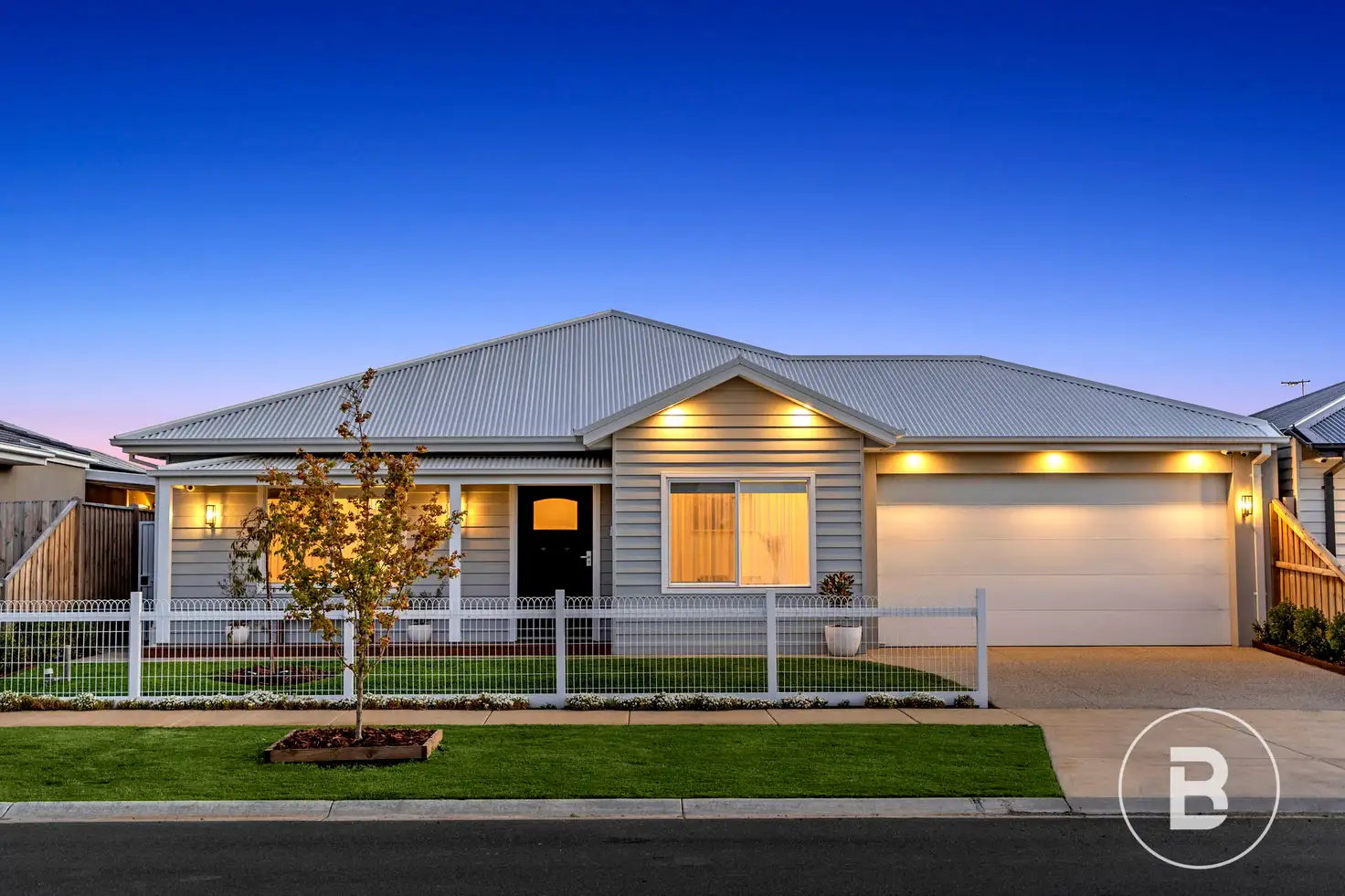


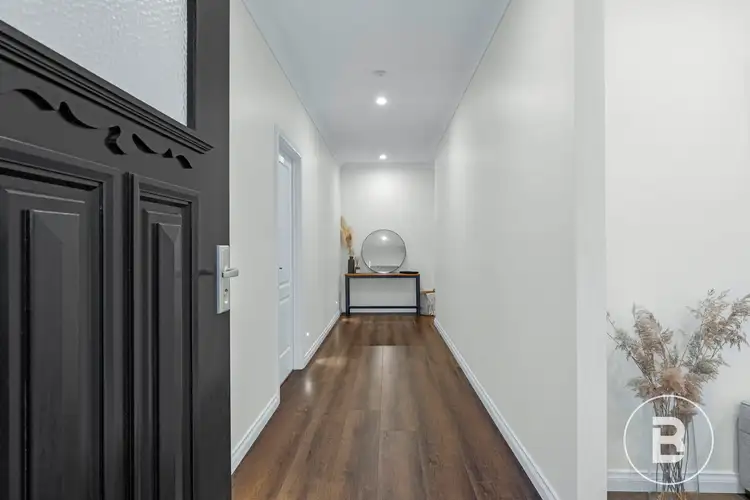
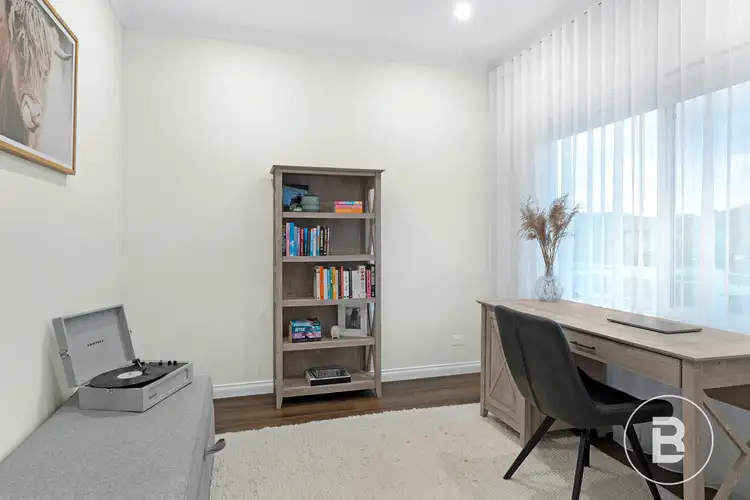
 View more
View more View more
View more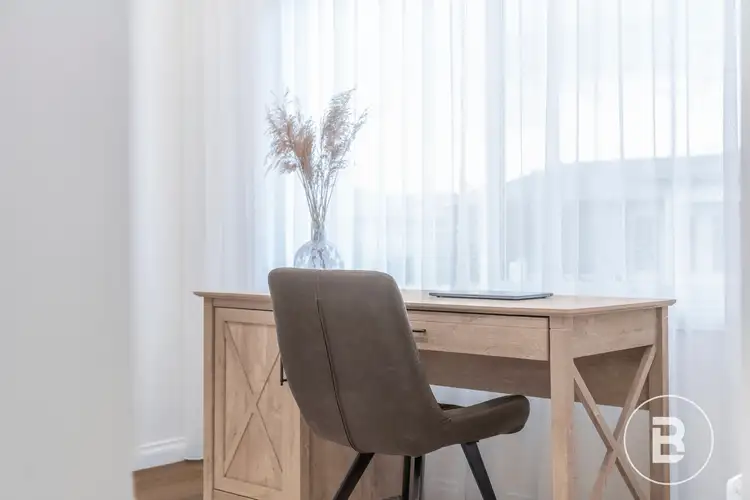 View more
View more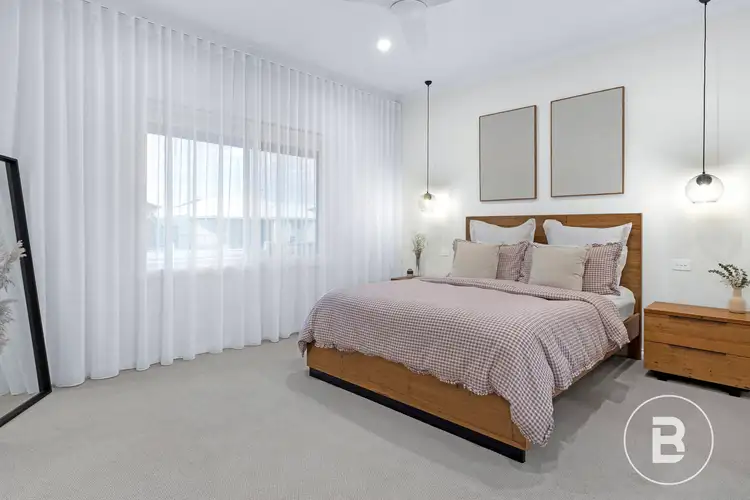 View more
View more
