** Inspections Tuesday/Wednesday by private appointment only. Call agent to arrange a time **
Welcome to modern living at its absolute finest in the form of this custom built Murray Wearne family home, located amongst other high end quality homes in the newly established Westbury Estate in Maiden Gully. Perched on the high side of the road and taking pride of place in its street, this stunning, stylish and beautifully presented home is like brand new and has only just gone 12 months old. And with the new home market at such a stalemate, quality home seekers will be spared the arduous task of finding land and a builder in a market starved of opportunity!
Quality abounds in every sense of the word – something you would expect from a builder renowned for their craftsmanship and design. Exquisite features adorn throughout including raked ceilings, polished concrete floors, wormy chestnut timber floors, recycled brick work, spotted gum timber cladding, square set cornice, high ceilings, amazing barn style sliding doors, lots of glass and big windows allowing an abundance of natural light, wormy chestnut timber bench tops in bathrooms and study nook, quality matt black tapware and ducted reverse cycle refrigerative heating and cooling – zoned throughout.
The well designed floor plan can easily accommodate a family with three kids or can be intimate enough to enjoy as a couple. Four bedrooms provide accommodation, three of which (with built in robes) are situated within the "kids wing" of the home, which also comprises a full bathroom, separate powder room, study nook and kids retreat living space. The spacious master bedroom at the rear boasts walk through robe and gorgeous ensuite with feature his n hers wall hung vanity and walk in shower. A large laundry lies off a "mud room" at the entrance to the double automated garage, whilst a carpeted lounge is able to be closed off to provide a more formal living space, and is one of three separate living areas within the home. The main open plan section of the home is split level and begins with the ultra modern, sleek looking kitchen. Fitted with all the latest trends including stone bench tops, soft closing cabinetry, 900mm cooking appliances, hidden walk in butlers pantry, and fully integrated dishwasher, this impressive space will absolutely delight the household chef! There is plenty of room for a large dining table and the family room has floor to ceiling windows and a feature gas log fire as its centre point!
The large 840m2 allotment has been completely landscaped to an extremely high standard, leaving little to nothing for the new owner to do. Retained garden beds, the use of recycled brick and timber, exposed aggregate driveway and paths, and an expansive established lawn area are all features of this wonderfully finished package. The covered outdoor living and entertaining space is quite big, and has outdoor fans and a servery area at the end with fridge space, storage and scope for an outdoor kitchen down the track. And did I mention that lawn area, with its grass on point? A great spot for a pool here too although it would be a shame to ruin that grass! And for those needing that all important access to the rear of their property, there are double gates at the side that provide vehicle access to a sizeable 6m x 8m shed with concrete floor, power and automated door.
This sensational property is no doubt what you have been dreaming of building, but cant find land or a builder to convert your dream into a reality. With no expense spared, this beautiful home is offered to you now to make those dreams come true. Call now to arrange a private inspection.
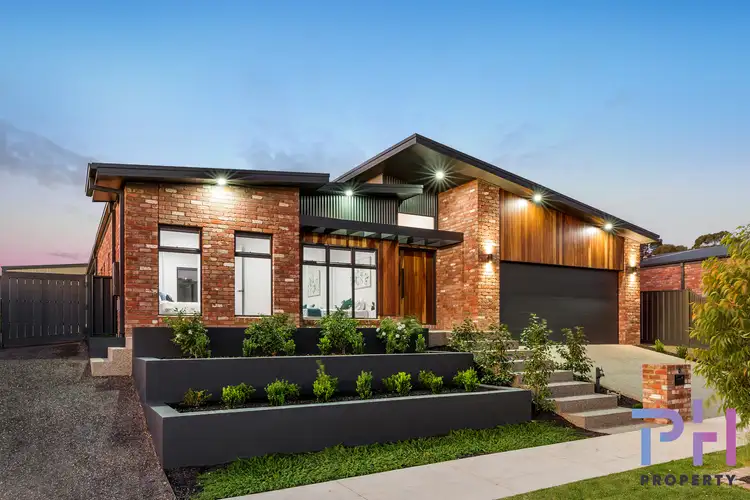


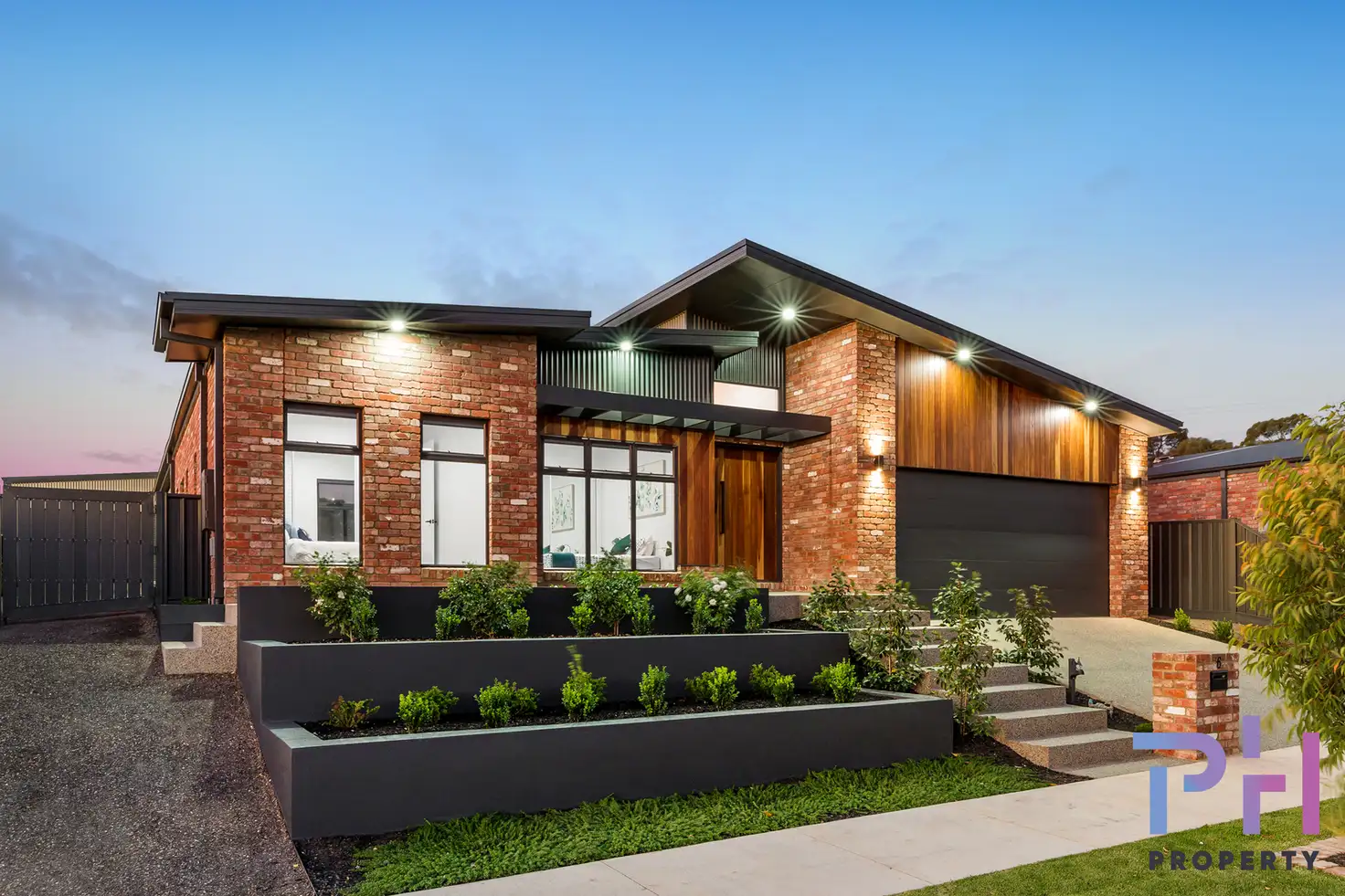


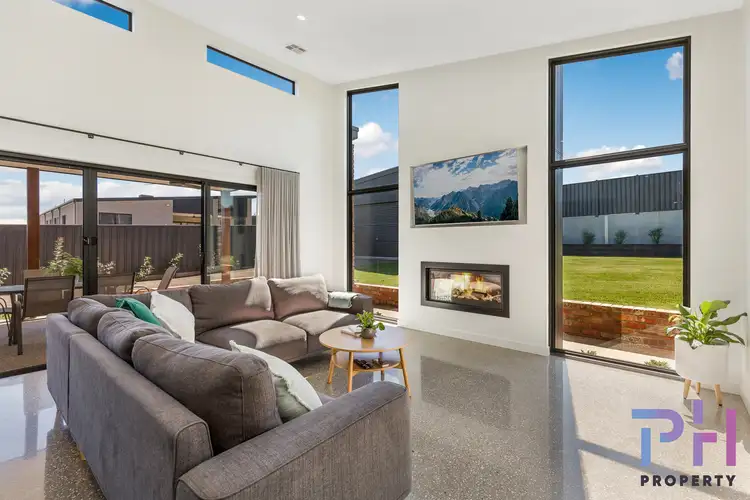
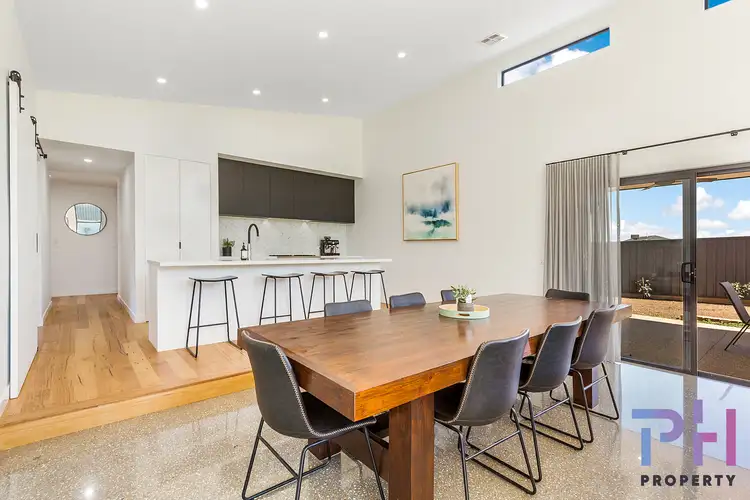
 View more
View more View more
View more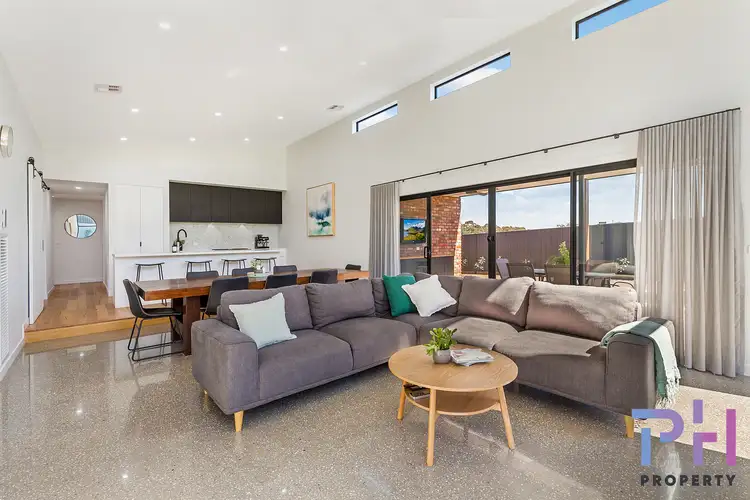 View more
View more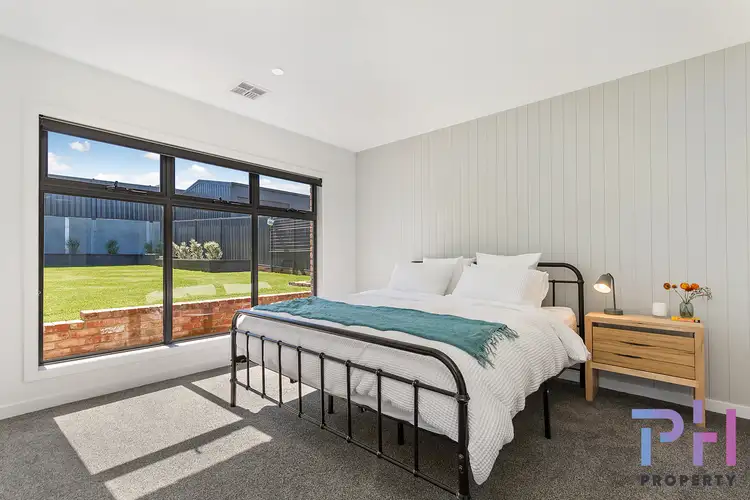 View more
View more
