Discover comfortable luxury in this custom-designed, versatile four-bedroom home, in an incredibly convenient location. Designed by award winning Architect Designer Michael Piscone, this home was a finalist in the 2011 Housing Industry Association (HIA) awards, custom built home category. Designed with sustainability in mind, the home embraces a solar passive design, harnessing the power of nature to enhance energy efficiency. Every living room and bedroom enjoys a coveted northern aspect, ensuring a harmonious balance between architectural beauty, comfort, and easy-care living. This commitment to eco-friendly living sets this residence apart, aligning seamlessly with the modern homeowner's desire for a sustainable yet classy lifestyle.
The dining room boasts impressive 4m tall, raked ceiling, creating an ambiance of grandeur, whilst bathing the kitchen and dining area in natural sunlight.
Proudly placed on the bend with 555sqm of land, adjacent to Reserve, a playground, and an ideal spot near public transport, and Crace shops, ensuring you're seamlessly connected to boutique eateries, cafes, health facilities, and recreational options.
Formal airlock entrance to maintain internal temperature
Sunny family room, with versatile lounge room for a second living space, home office, or guest bedroom
Spacious kitchen with ample storage, bench space, a near new induction cooktop, and access directly out to the kitchen garden/veggie patch
Gorgeous formal dining area with 4m raked ceiling, double doors sliding out to the covered alfresco
Spacious covered alfresco under the roofline with stylish travertine pavers, and leafy surroundings
Master bedroom with tiles for heat banking, walk-in-robe, ensuite, and backyard access
Bedrooms 2, and 3 a generous size, Northern aspect, and built-in-robes
Main bathroom with wall-hung vanity, shower, and bathtub
Full sized laundry with bench space, external access, security screen doors all round
Double glazed windows throughout, high energy rating, ducted gas heating, and evaporative cooling
4.2kw solar system, at a feed in tariff of 45.7c/kwh contracted till 2031
Oversized double garage, with workshop space, external access, acoustic and thermal insulation
Custom home with an emphasis on solar passive design, further information on smaller details available on request
A part of the fantastic community feel of Crace with great neighbours and close to many parks, playgrounds, and the local shops
Ideally located only moments to Belconnen, Gungahlin and the City with a variety of quality private and public schools nearby
Living Size 173sqm, Garage 44sqm, Alfresco 18sqm, 555sqm block of land
Disclaimer: Whilst all care has been taken to ensure accuracy, the material and information contained within are approximate only and no warranty can be given. MARQ Property does not accept responsibility and disclaim all liabilities regarding any errors or inaccuracies contained herein. You should not rely upon this material as a basis for making any formal decisions. We recommend all interested parties to make further enquiries.
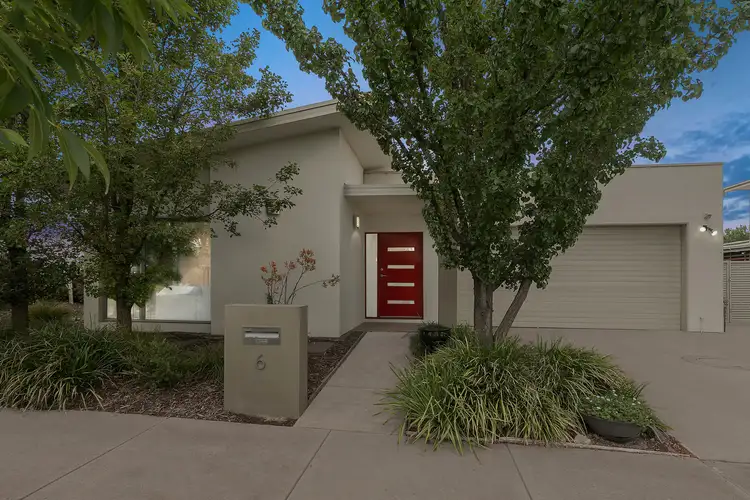
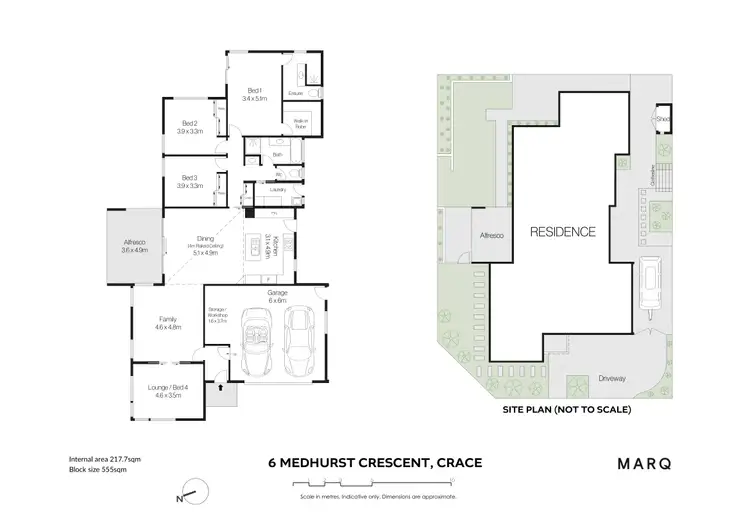
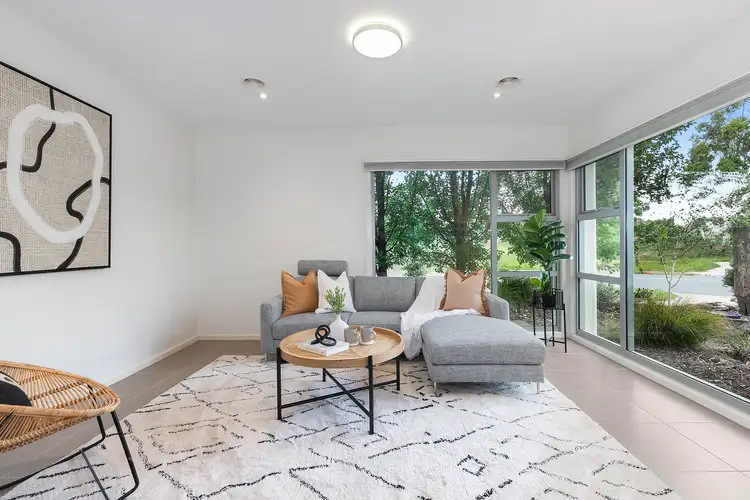
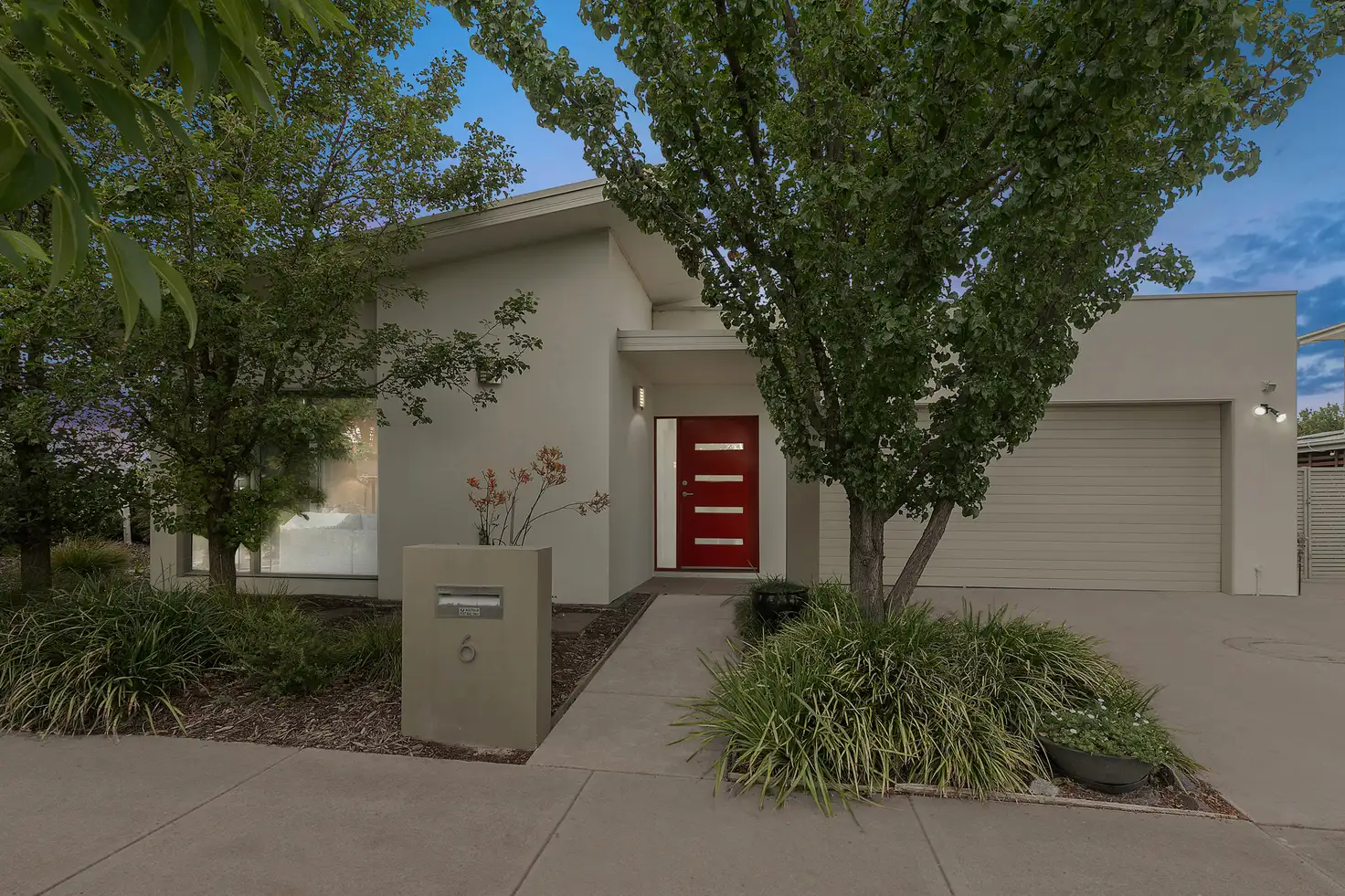


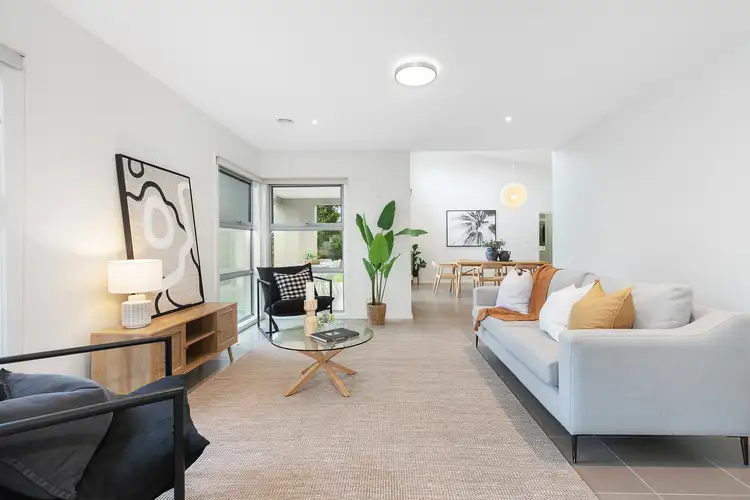
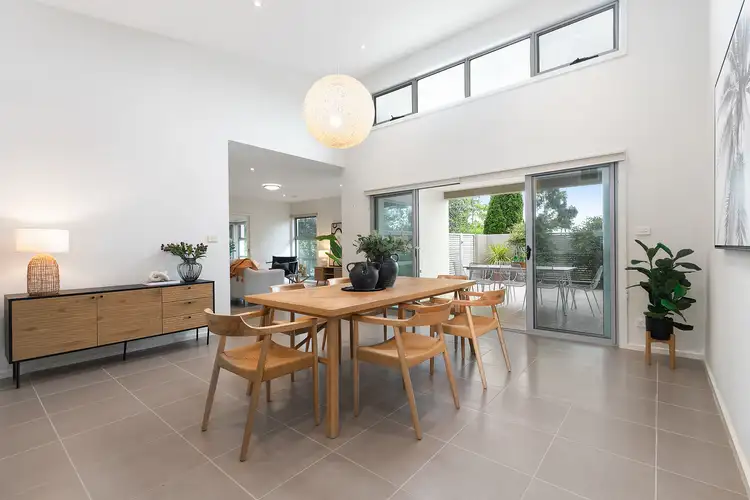
 View more
View more View more
View more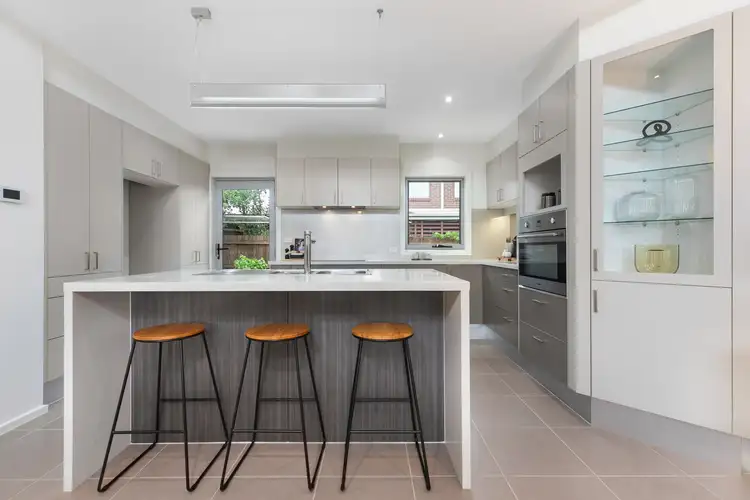 View more
View more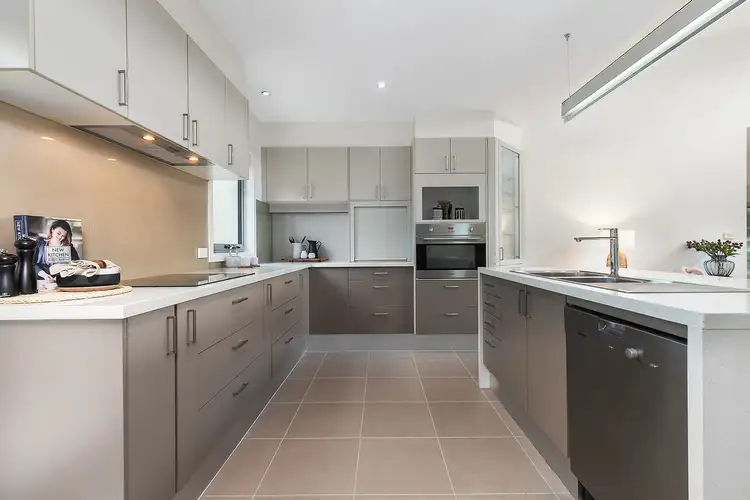 View more
View more
