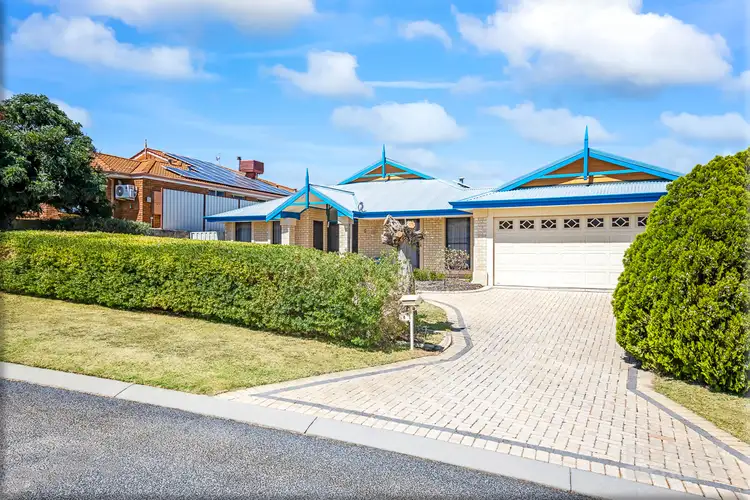THIS PROPERTY IS UNDER CONTRACT AND PROCEEDING TO SETTLEMENT; THANK YOU FOR YOUR INTEREST.
Nestled in the established Kinross community a stone's throw from Roxburgh family park; as you enter the area you will appreciate the well-groomed properties, tree-lined streets, and manicured gardens leading you through the suburb. Serviced by two shopping centres, Kinross Primary School, Kinross College, and with easy access to the Freeway & Currambine Trainstation; families have a habit of staying in the area long-term so opportunities to buy are rare!
What makes quality Dale Alcock home stand out from the crowd beyond the massive living, kitchen, and entertainment areas is the formal front office with direct access for your clients. Combined with a vaulted double entry and Atrium allowing in plenty of natural light and showcasing the homes free-flowing floorplan and generous proportions; the boxed hedged and landscaped gardens are a welcoming sight for visiting guests and clients. Convert the office into a salon, studio, or a nursery with its close proximity to the master bedroom.
The Master bedroom is spacious in size with a large walk-in fitted robe and is serviced by an open ensuite with sunken bath, glass shower, extended benchtops, and a separate w/c. The three minor bedrooms are located at the rear of the home with a similarly fitted family bathroom.
Truly massive in scale, the kitchen area is Mediterranean-themed and features 600mm appliances, double fridge recess, dishwasher recess, breakfast bar, overhead cabinets, and ample pantry and cupboard space.
On those cold winter nights, head to the sunken + vaulted lounge and enjoy a glass of wine to the sound of wood crackling in the fireplace; rest–assured with ducted reverse-cycle air conditioning and 20x solar panels, you will be comfortable all year round! The extensive living and dining area allows plenty of space for quality family time and entertaining with sliding door access to the vaulted alfresco that has been fitted with quality café blinds to block out the elements and extend the internal living area.
The rear gardens and lawn are well-loved and provide a beautiful green outlook from the entertainment area and would allow plenty of space for a swimming pool. Presented with two separate utility areas hidden by fencing and foliage, you have plenty of serviceable areas with two garden sheds, plus an aviary for the budgies!
EXTRAS INCLUDE: Laundry + linen, flyscreens throughout, security doors throughout, various shelving and storage items, TV points, coaxial points, additional power points, Foxtel points, retractable hose reel, reticulation, gas storage hot water, and more!








 View more
View more View more
View more View more
View more View more
View more
