Price Undisclosed
5 Bed • 3 Bath • 2 Car • 736m²
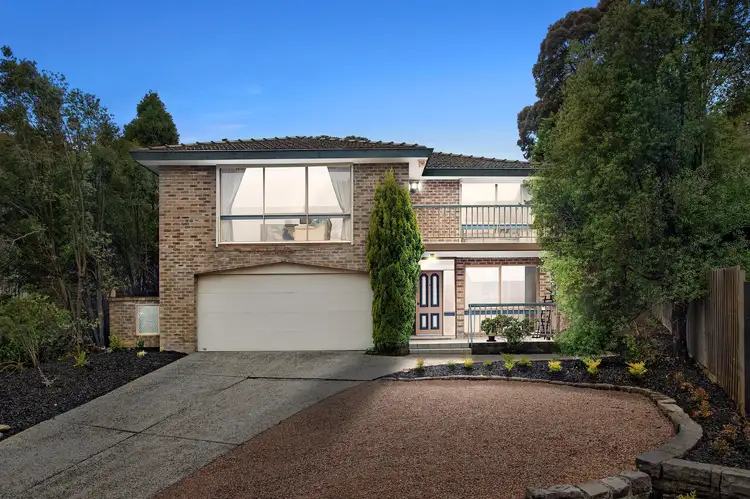
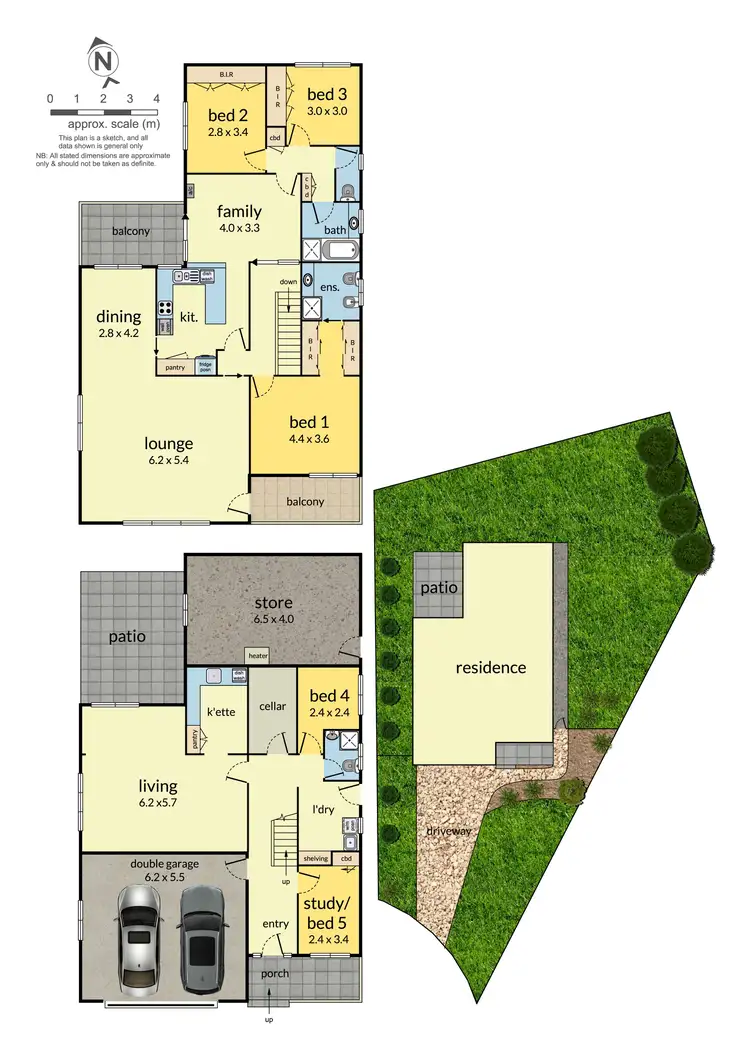
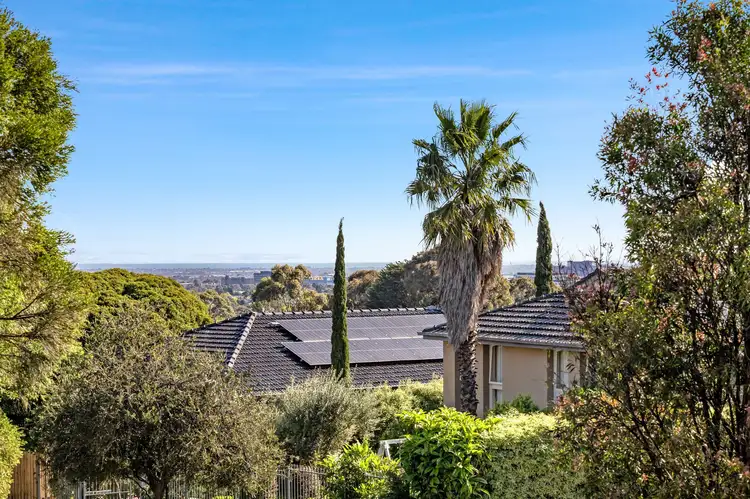
+10
Sold
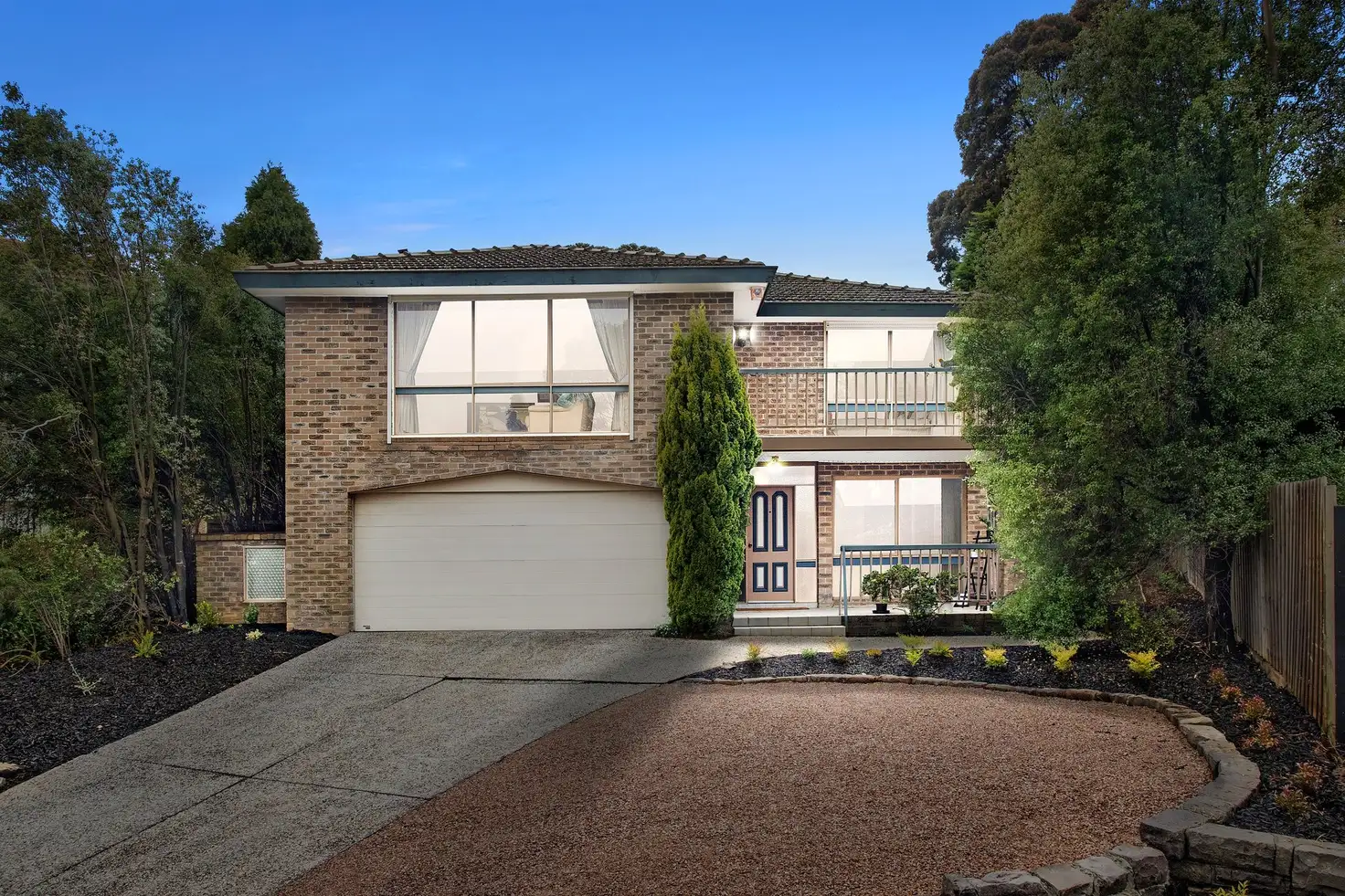


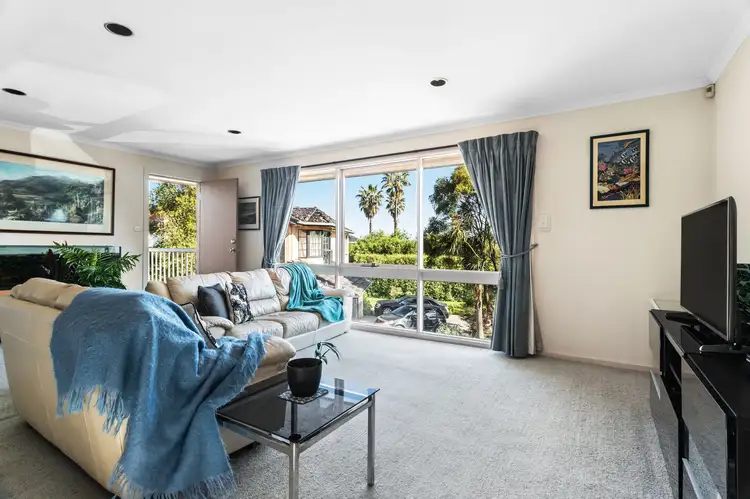
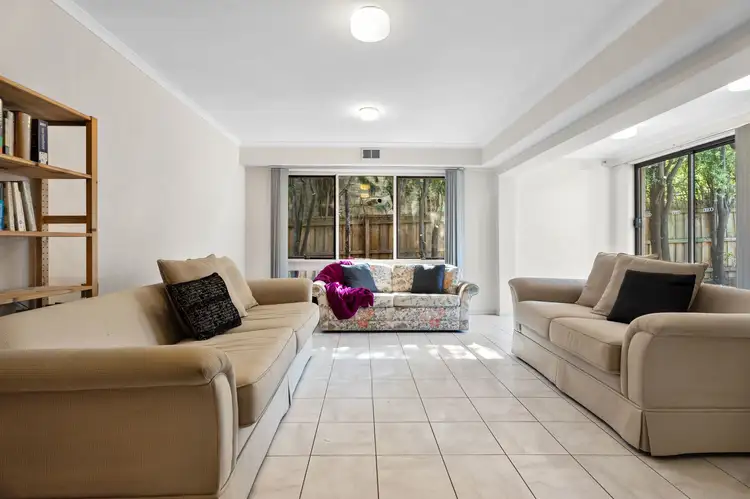
+8
Sold
6 Michelle Place, Wheelers Hill VIC 3150
Copy address
Price Undisclosed
- 5Bed
- 3Bath
- 2 Car
- 736m²
House Sold on Sat 19 Nov, 2022
What's around Michelle Place
House description
“BAY VIEWS IN BRENTWOOD SECONDARY CATCHMENT (STSA)”
Land details
Area: 736m²
Interactive media & resources
What's around Michelle Place
 View more
View more View more
View more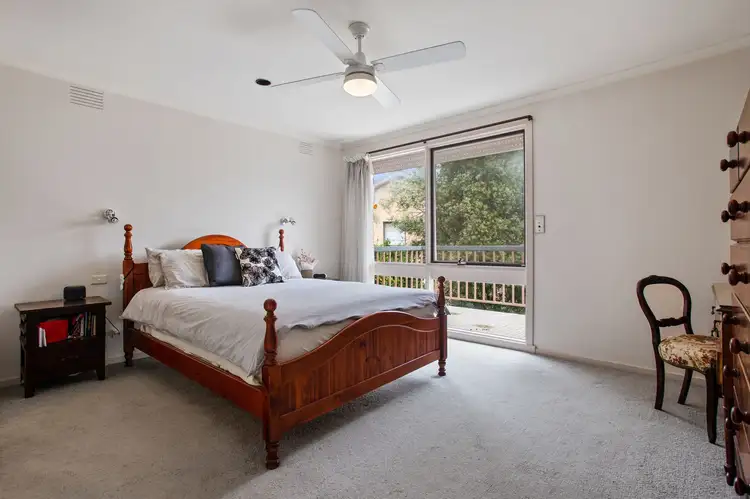 View more
View more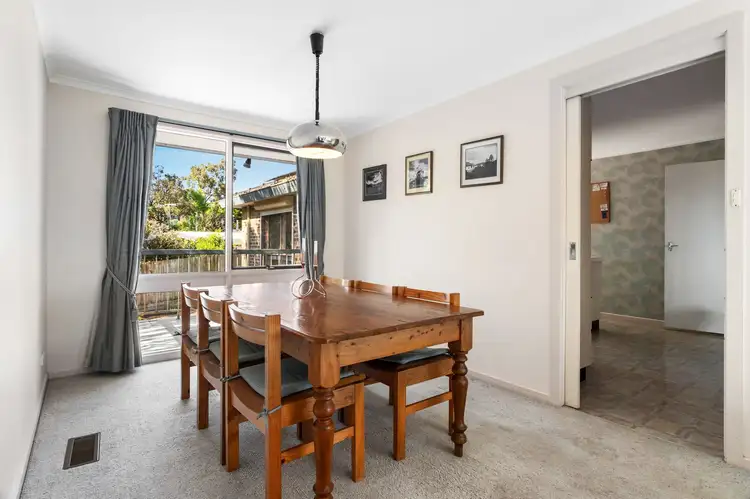 View more
View moreContact the real estate agent

Tracy Tsang
Jellis Craig - Glen Waverley
0Not yet rated
Send an enquiry
This property has been sold
But you can still contact the agent6 Michelle Place, Wheelers Hill VIC 3150
Nearby schools in and around Wheelers Hill, VIC
Top reviews by locals of Wheelers Hill, VIC 3150
Discover what it's like to live in Wheelers Hill before you inspect or move.
Discussions in Wheelers Hill, VIC
Wondering what the latest hot topics are in Wheelers Hill, Victoria?
Similar Houses for sale in Wheelers Hill, VIC 3150
Properties for sale in nearby suburbs
Report Listing
