Grand style & flexibility for the family in full bloom…
It starts with an air of elegance; it extends into a multi-generational 4-bedroom home with as much sunlight and scale as it has flair and flexibility in a quiet, no-through country enclave.
Across two sun-bathed levels with three living zones plus a study, we've lost count of the ways it can draw a crowd and create sumptuous escapes upstairs, downstairs, and in a recreation-oriented retreat beside the lined studio and workshop.
This is exactly how to mix things up in family-friendly Balhannah.
Whether you enter the home via the dual carport or via the vine-clad entry foyer, the 2001-buit design goes to incredible lengths for quality and comfort with high ceilings, combustion and electric fireplaces, ceiling fans, ducted and split system air conditioning, plus a worthy 5kW solar boost.
Vision and flow are also a focus. From the formal living room/home theatre to the connecting family meals, formal dining, and stone-swathed gourmet kitchen with stainless appliances to the rear, all converging on the gabled alfresco.
Semi-enclosable with café blinds, you'll build entertaining momentum where dinner parties spill outdoors and the kids keep going - taking adult-free respite in the attached and lined rumpus room with a BBQ patio and a footprint made for billiards, lounging and gaming.
The monochromatic kitchen is vast, its cabinetry and appliances are impressive, and its central island stands alone as the high gloss host with the most.
Upstairs reverts to the calm of four bedrooms and a 3rd living zone; the parent's wing and retreat dominating against a walk-in robe and ensuite; the family bathroom nearby ideal to fill the tub, light the candles, close the door and admire the views…
Established gardens leave you shrouded in idyllic privacy with a sense that every conceivable inch of this 856m2 allotment has been put to its best use. It has.
Just a corner-turn from OVR's amenity, you're moments from hot coffee, homewares, local schools, market fresh staples, and Balhannah's rich community heart; just about everything else is yours at #6 Mimosa…
Where life in style is assured:
c2001 2-storey family design on a lush 856m2 allotment
5kW solar
Side by side carport with auto roller door
Plumbed workshop/studio adjoining a versatile rumpus retreat.
Flexible formal living/home theatre with electric fireplace
Large open plan family room with combustion fire
Sunbathed central 3rd living area upstairs.
Formal dining with alfresco flow via French doors
Stone kitchen benchtops, soft-close cabinetry, Ariston electric oven & induction cooktop
Huge master retreat with WIR, ensuite & glorious views
Ceiling fans to 3 upstairs bedrooms | BIRs to bedrooms 3 & 4
Ducted R/C A/C upstairs | Split system & ceiling fans downstairs
Downstairs powder room
8000L rainwater capacity
And so much more…
Property Information:
Title Reference: 5651/927
Zoning: Township
Year Built: 2001
Council Rates: $TBA per annum
Water Rates: $TBA per quarter
*Estimated rental assessment: $720 - $740 per week (written rental assessment can be provided upon request)
Adcock Real Estate - RLA66526
Jake Adcock 0432 988 464
Andrew Adcock 0418 816 874
Nikki Seppelt 0437 658 067
*Whilst every endeavour has been made to verify the correct details in this marketing neither the agent, vendor or contracted illustrator take any responsibility for any omission, wrongful inclusion, misdescription or typographical error in this marketing material. Accordingly, all interested parties should make their own enquiries to verify the information provided.
The floor plan included in this marketing material is for illustration purposes only, all measurement are approximate and is intended as an artistic impression only. Any fixtures shown may not necessarily be included in the sale contract and it is essential that any queries are directed to the agent. Any information that is intended to be relied upon should be independently verified.
Property Managers have provided a written rental assessment based on images, floor plan and information provided by the Agent/Vendor – an accurate rental appraisal figure will require a property viewing.
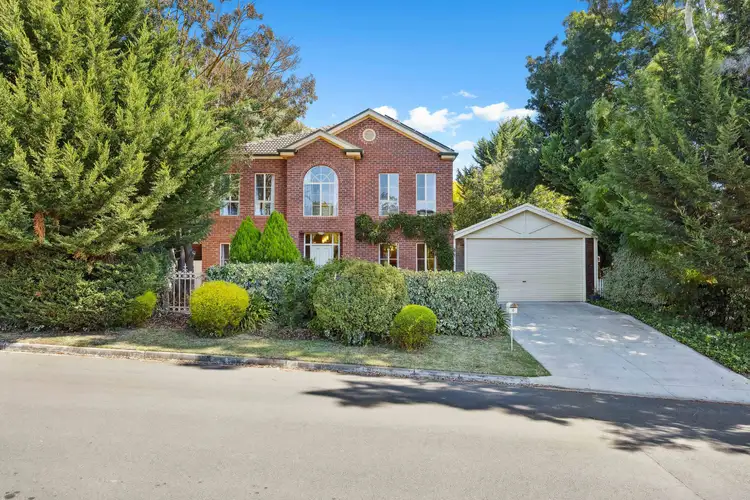
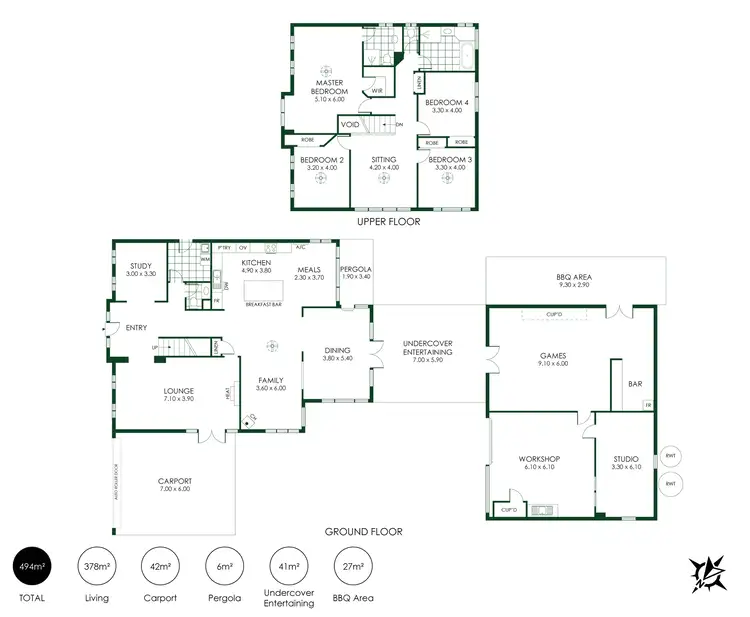
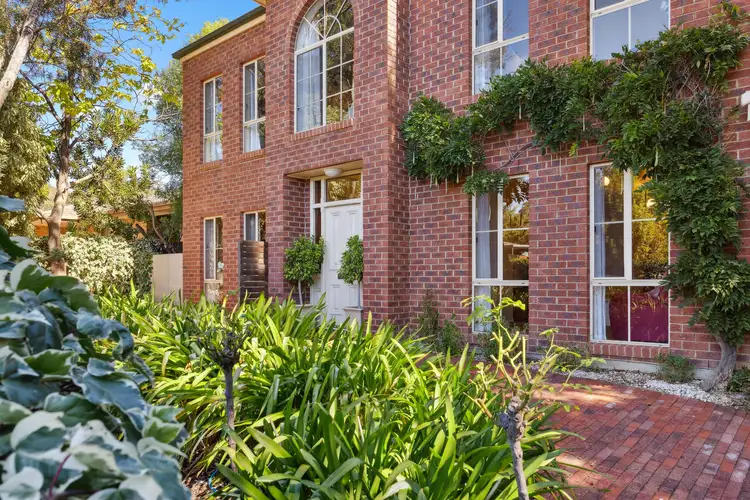
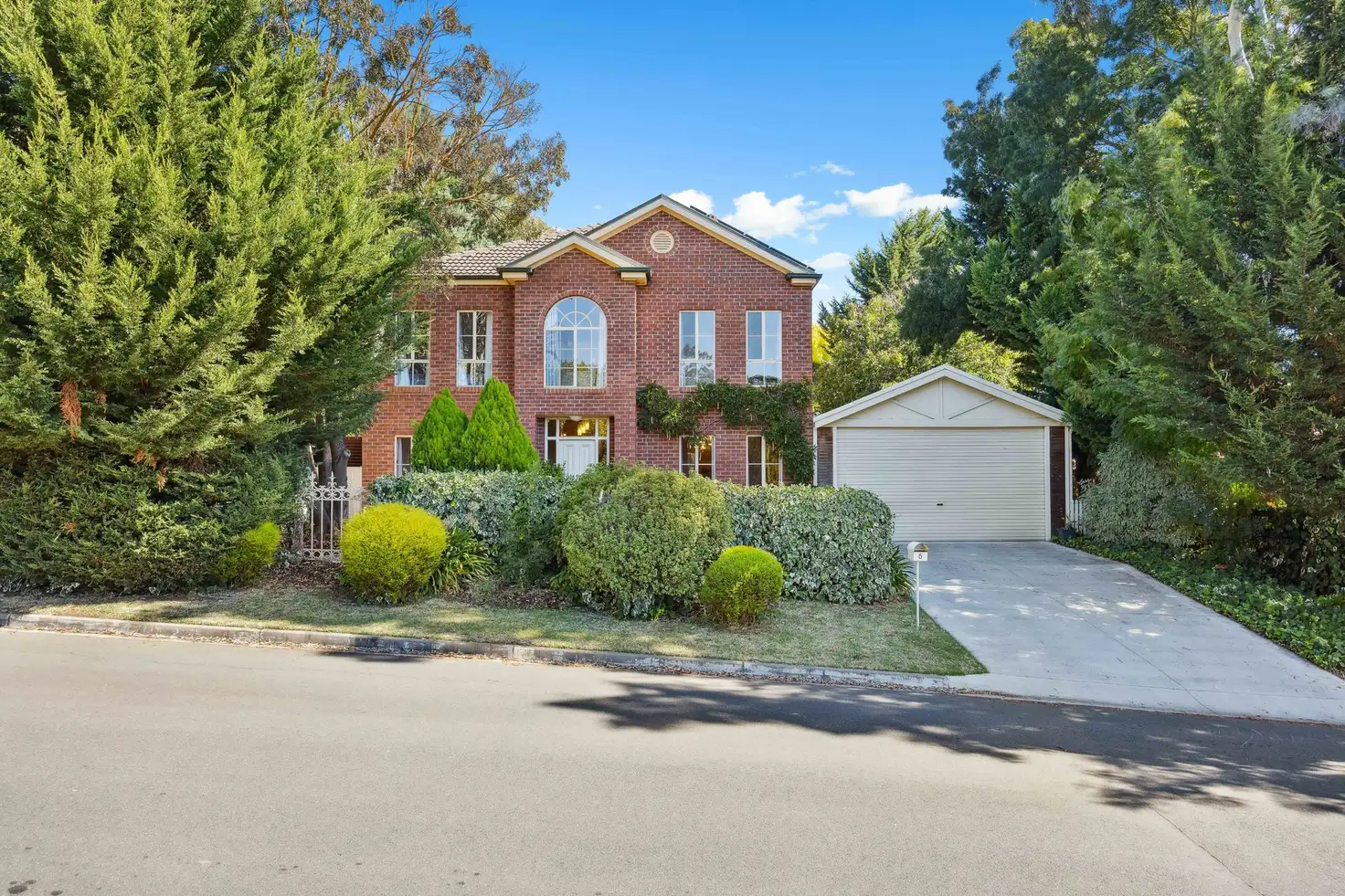


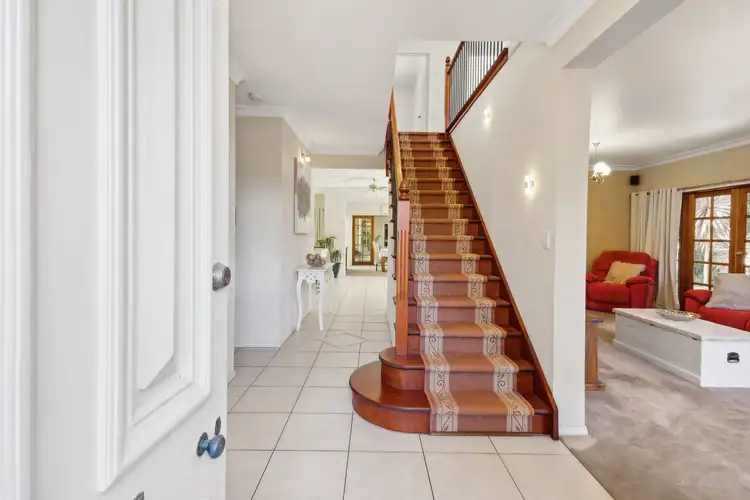
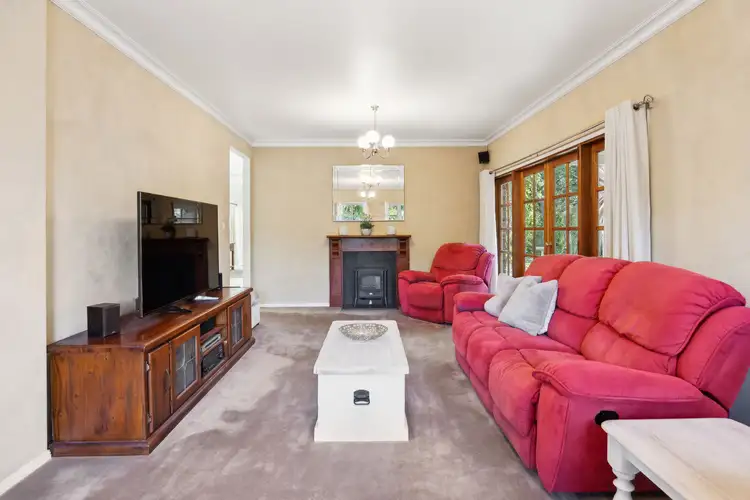
 View more
View more View more
View more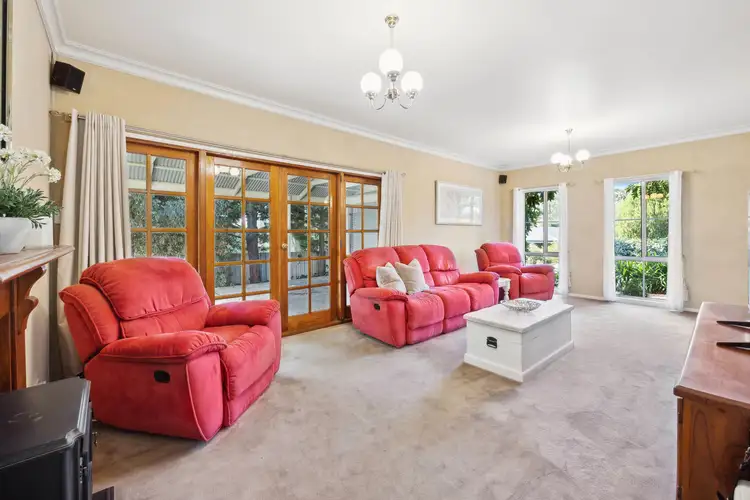 View more
View more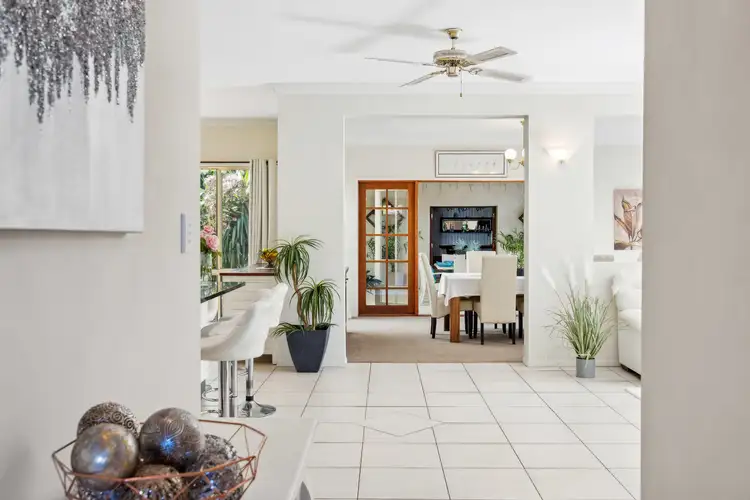 View more
View more
