“Heaven in the Heart of Harcourt Hill”
Neatly positioned in Harcourt Hill and proudly brought to you by Harcourts Brindabella is this magnificent two-storey family home. Basked in natural sunlight and with a breath capturing entrance, this is your next home in this prestigious niche of Nicholls.
With the beautifully manicured gardens as you enter the property, it sets the scene for what this home will offer. With a beautiful entrance and a water fountain to greet you, this home sweeps you into the formal sunken living area then guides you through to the spacious formal dining room and into the kitchen. The kitchen is finished with Tasman Oak cabinetry and features stainless steel appliances along with gas and electric cooking. Spanning out into the informal dining and family room and overlooking the very impressive back gardens the home splits onto individual alfresco areas. Capping off the downstairs space is the main bathroom and fifth bedroom which hosts a built-in robe.
Moving up the circular staircase and onto the second floor you will be amazed by the amount of space the bedrooms provide. The master bedroom overlooks the backyard from your own private balcony and is equipped with a generous walk-in robe and ensuite which features a double vanity and spa-bath. The remaining three bedrooms are serviced by the shared bathroom and all include built-in robes.
Moving up the circular staircase and onto the second floor you will be amazed by the amount of space the bedrooms provide. The master bedroom overlooks the backyard from your own private balcony and is equipped with a generous walk-in robe and ensuite which features a double vanity and spa-bath. The remaining three bedrooms are serviced by the shared bathroom and all include built-in robes.
With various outdoor entertaining areas to choose from this home is filled with endless possibilities while being captured by the amazing gardens and playful backyard.
Don't miss this excellent buying opportunity, call Jeremy or Sarah now.
Features
- Master bedroom with ensuite, WIR and private balcony
- Remaining bedrooms with BIR
- Expansive entrance with water fountain
- Sunken formal living room
- Tasman Oak kitchen cabinetry
- Gas and electric cooking
- Dishwasher
- Ducted vacuum
- New colourbond fence
- Ducted gas heating and cooling
- Formal and informal dining areas
- Three separate outdoor entertaining areas
- Large laundry with outside access
- Three car garage with internal access
- Manicured gardens
- Terracotta roof tiles
- EER 2.0
Property Type: House
Chattels remaining: Window treatments, dishwasher and garage remote: Fixed floor coverings, Light fittings, TV aerial
Legal details: Energy Efficiency Rating: 2.0
Area: 359m²
Energy Rating: 2
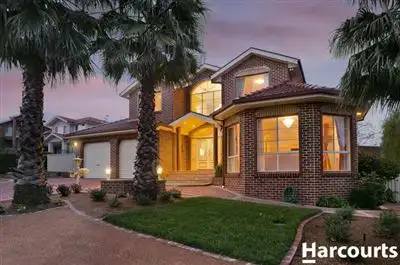
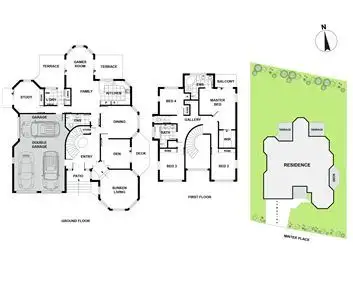
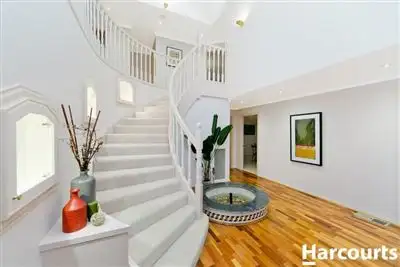
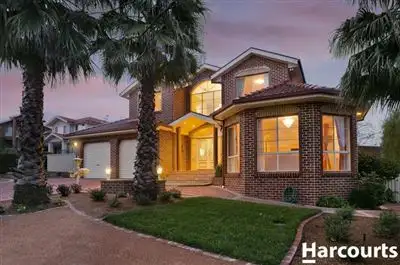


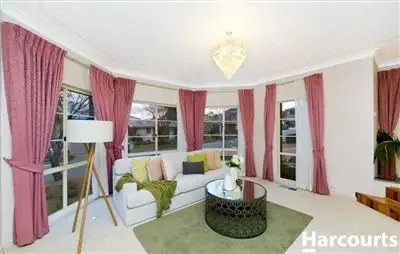
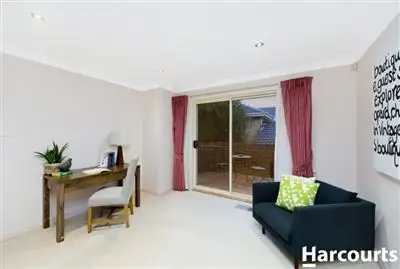
 View more
View more View more
View more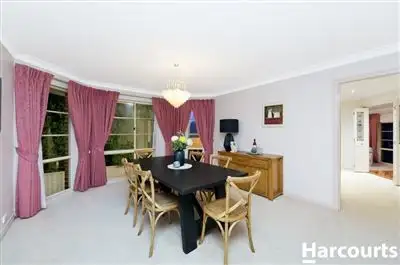 View more
View more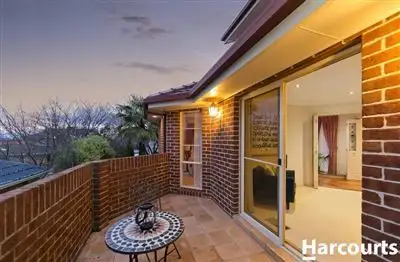 View more
View more
