Wake up to the sounds of early morning birdsong and enjoy the serenity offered by this one-of-a-kind property set in picturesque surrounds at Seaham.
The custom designed owner-built home has been set back on the 26.6 acre allotment, providing privacy from the road and neighbouring residences and a sense of solitude for its inhabitants.
Featuring a two-storey split level design that creates separate zones for living, entertaining and sleeping, the painted brick and hardiplank home is ideal for large families.
The installation of a custom designed kitchen around five years ago has made this area the true heart of the home, creating an easy flow from the cosy casual meals area at one end, complete with wood-burning fireplace, past the long, gleaming island bench and out to the extensive covered alfresco area beyond.
The eye-catching and expansive island bench is the most impressive and effective element in the kitchen, with its zig zag configuration making the most of every inch of space available while simultaneously directing foot traffic through to the outdoor entertaining zones.
Featuring a gleaming Corian benchtop and white shaker-style cabinetry with stylish handles, the kitchen exudes country charm with a contemporary twist that can be seen in everything from the ceramic farmhouse-style butlers double sink complete with a stainless steel gooseneck mixer to the Highland stainless steel self-cleaning electric oven, electric induction cooktop with single gas burner and Blanco stainless steel rangehood.
A walk-in pantry with built-in shelves and laminate preparation bench adds to the space and practicality on offer in the kitchen, while the mosaic glass feature splashback in the kitchen and pantry and a trio of glass pendant lights over the island bench add further touches of sophistication and style.
Outdoor entertaining is easy all year round at this property, with covered verandahs running the length of the house on three sides including the large alfresco area accessible via the kitchen, which includes a slow combustion wood fire, spray-painted concrete floor, external lighting and room enough for a dining table and lounge setting.
Directly opposite this space and connected via a concrete pathway is the purpose-built covered outdoor kitchen and barbecue area, which features a marine ply preparation bench and cabinetry, stainless steel sink and caf blinds.
Explore further out into the yard and youll find a designated fire pit, shielded from the house and prevailing winds with a row of bottlebrush bushes, and complete with log seating.
In the warmer months you can extend your entertaining to the serene surrounds of the 12.5m x 3m in-ground salt water pool, which features a cascading water fountain, spa jets, pool and garden lights, a shade sail and an outdoor shower.
There are also ample indoor entertaining options, with the generously-proportioned elevated family and dining area, located off the kitchen, providing the ideal location for large dinner parties or celebrations.
The room has a light and airy feeling, with a bank of windows along the front and a double height void opening up to the first floor of the house emphasising a sense of grandeur and space that is accentuated by the warm, sleek appearance of the bamboo flooring.
The ground floor accommodation also includes a sound-proofed media room complete with plush carpeting, double opening doors, a Bose speaker system and Daikin reverse-cycle air-conditioning, while further along the hall towards the entry foyer is a large study or possible fifth bedroom with its own reverse-cycle air-conditioning and array of built-in timber shelves.
Honed travertine floor tiles are used extensively throughout the ground floor to create a sense of connection between the main living areas, while the installation of timber-look linoleum on the staircase to the first floor, throughout the four bedrooms and the large loft-style living room provides a modern yet practical solution for the upstairs flooring.
The L-shaped central living room has ample space to create a separate television area and sitting room and also provides double-door access to the first floor balcony, which runs the length of the house at the rear.
The over-sized master suite is located at one end of this living area and is large enough to accommodate a king-size bed while leaving plenty of room to create a parents retreat. It includes a large walk-in wardrobe as well as a full ensuite complete with shower, vanity, toilet and bath.
The main family bathroom is located opposite the staircase and includes a shower, vanity and bathroom, with the toilet separate.
A corridor continues on to the three remaining bedrooms, which all feature built-in wardrobes.
Bedroom two features an impressive four-door wardrobe, as well as access to the rear balcony and a pretty window bench seat from which to take in the picturesque views to the rear of the property.
Bedrooms three and four both have reverse-cycle split-system air conditioners and two-door wardrobes, with an unusual layout in bedroom four creating separate zones that could be used for a study nook and sitting area.
While the internal accommodation is impressive, the appeal of this property lies as much in its extensive list of external features, which begin with a single attached garage and storage area.
A large brick building located adjacent to the house provides a versatile space with a range of potential uses, including additional car accommodation.
It includes a two-bay workshop with built-in benches and a single car space with remote-controlled roller door, as well as an attached three-bay carport ideal for the storage of farm equipment. A breezeway connects this space to a large building with barn-style double opening windows, which lends itself to be easily set up to accommodate four horse stables. Buyers could also explore the potential of converting this space into separate living accommodation, with power and lighting already connected to the barn and a compact hot water system set up to service the existing basic bathroom, which includes a sink, shower and toilet.
Overall the 26.6 acre property consists of five fenced paddocks including the house yard, with a mains-powered electric fencing system set up for the two paddocks fronting onto Mooghin Road.
Dams are located in both the front and back paddocks, while a natural creek running through the rear of the property and the installation of two large rainwater storage tanks with pump ensure your reliance on the town water connection remains at a minimum.
An enviro-cycle septic waste management system also helps keep those water bills down, with sprinklers connected to irrigate the gardens.
An abundance of native plants, natural bushland and established trees, including a variety of fruit trees, provide a private and peaceful atmosphere in which to live, with regular sightings of local wildlife including deer, kangaroos, echidnas and birds.
SMS Mooghin to 0428 166 755 for a link to the on-line property brochure.
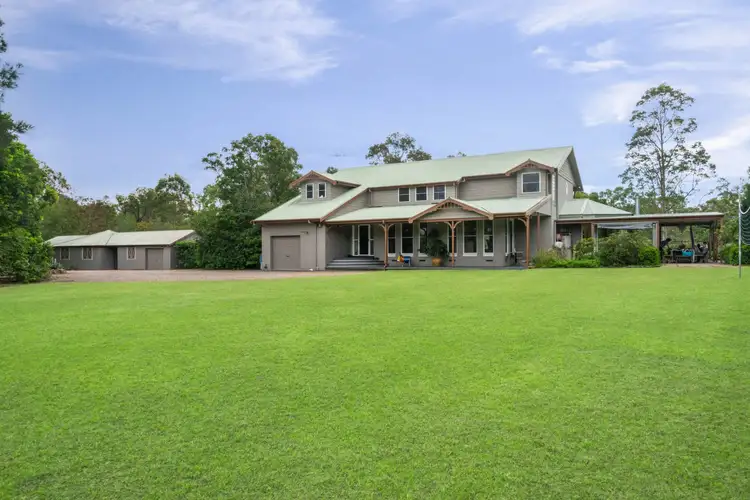
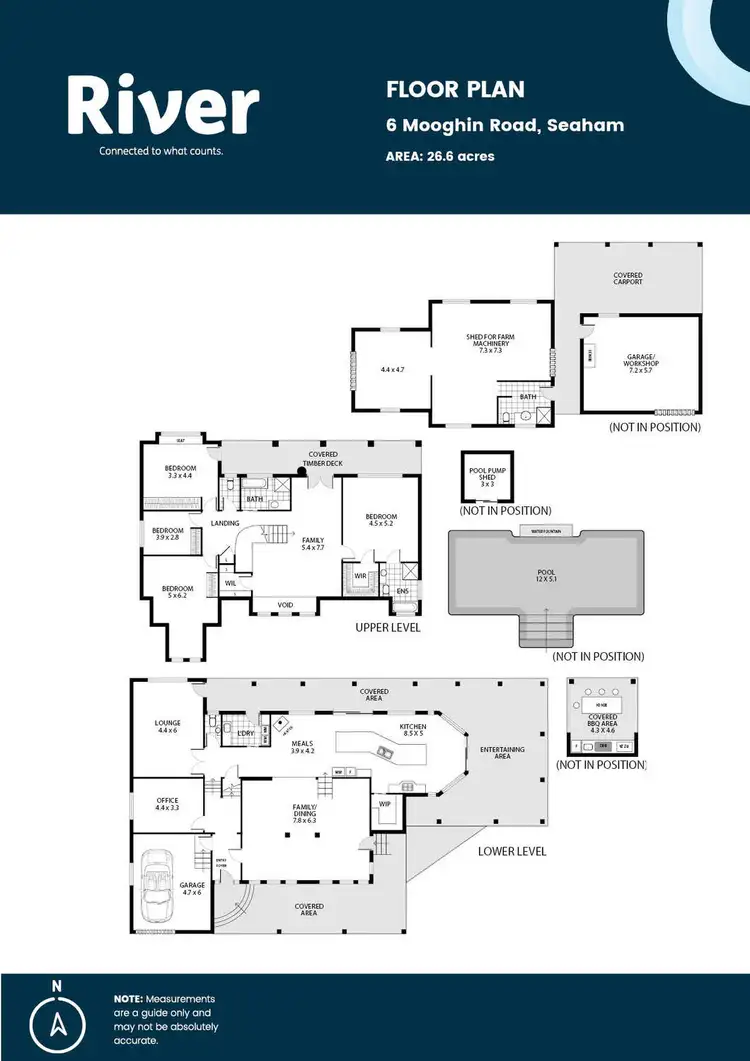
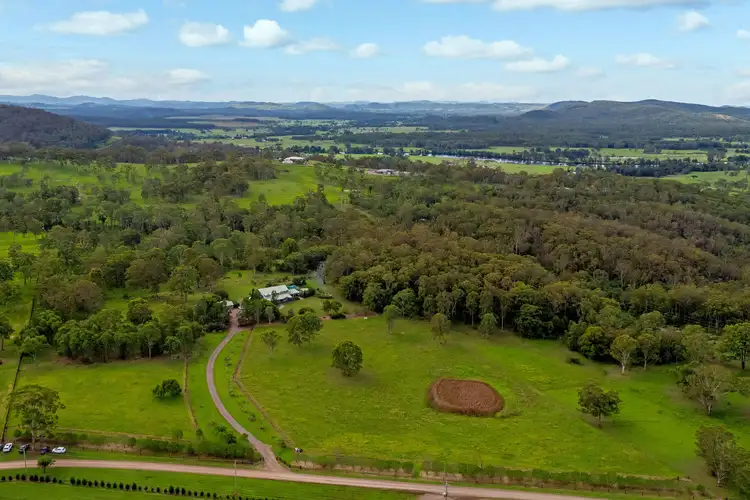
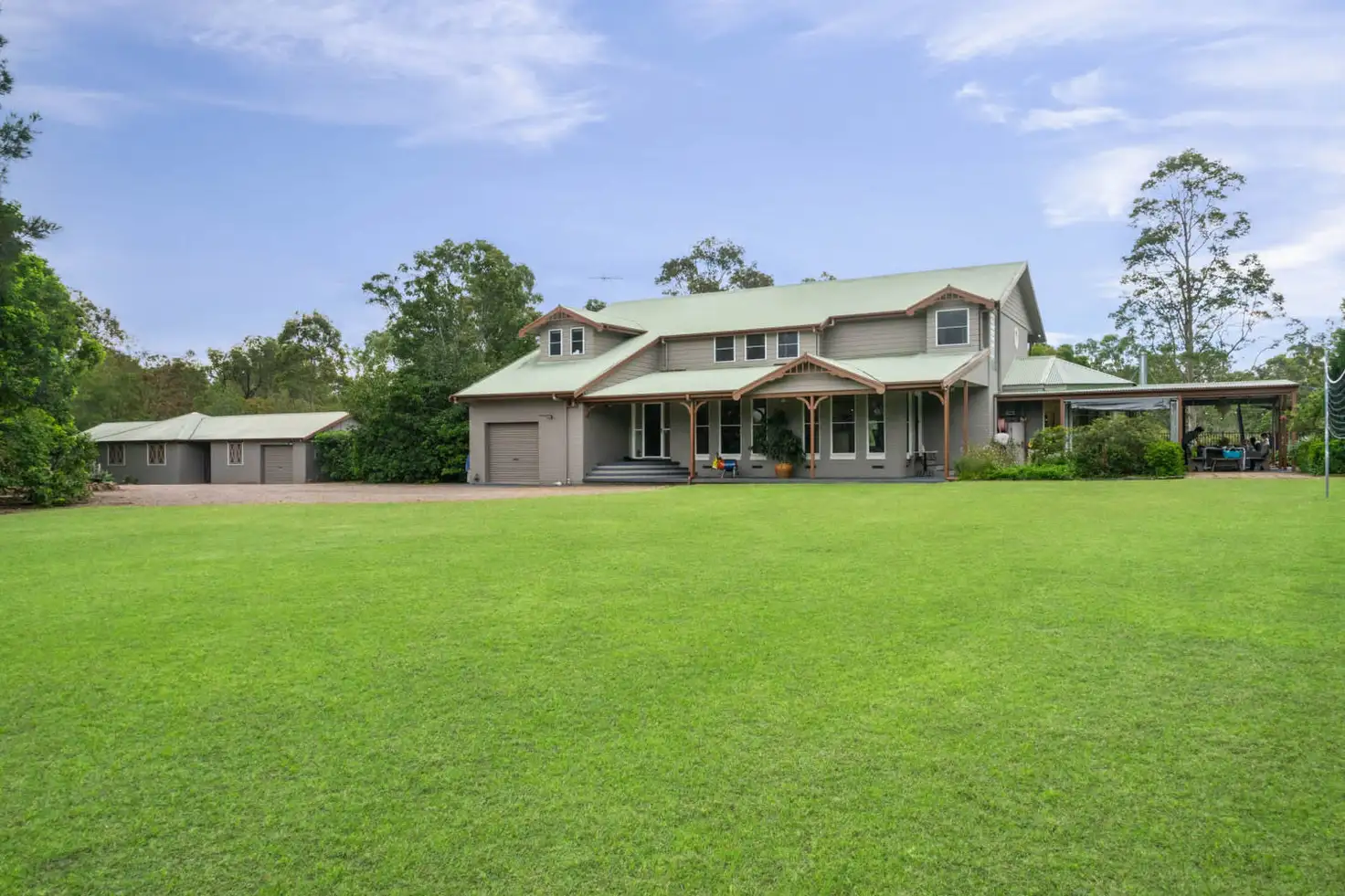


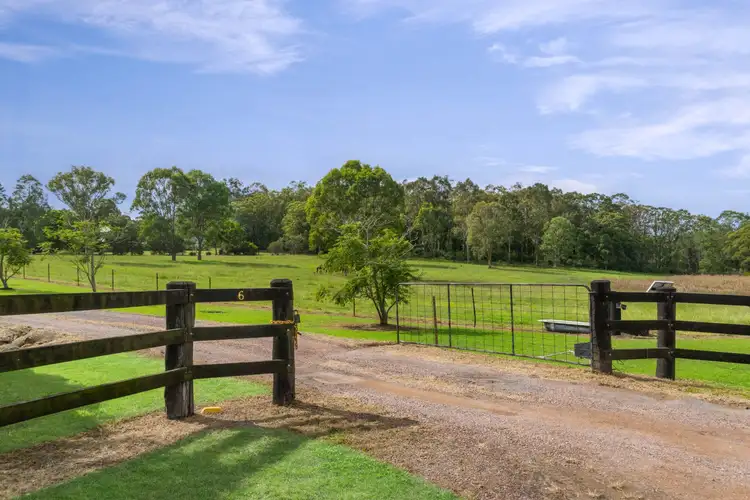
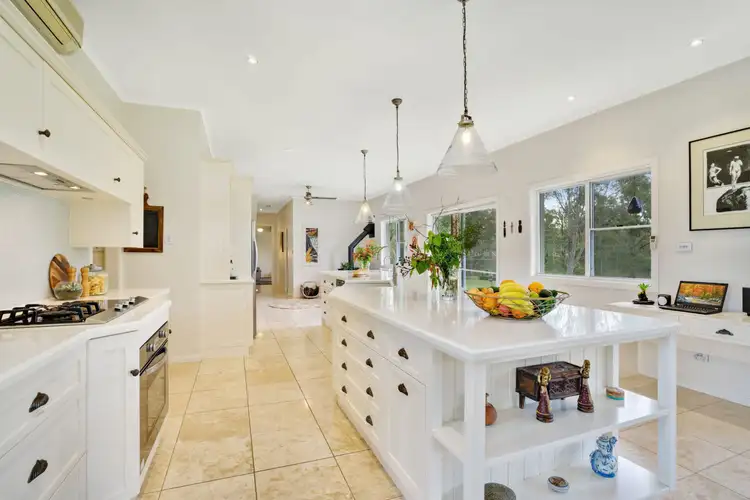
 View more
View more View more
View more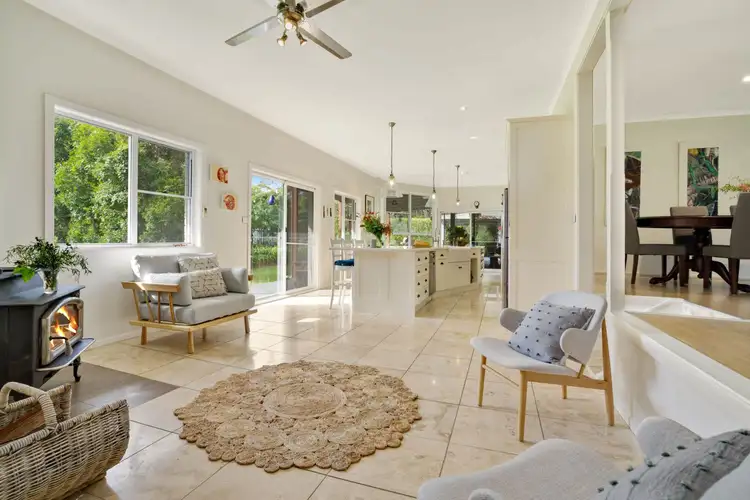 View more
View more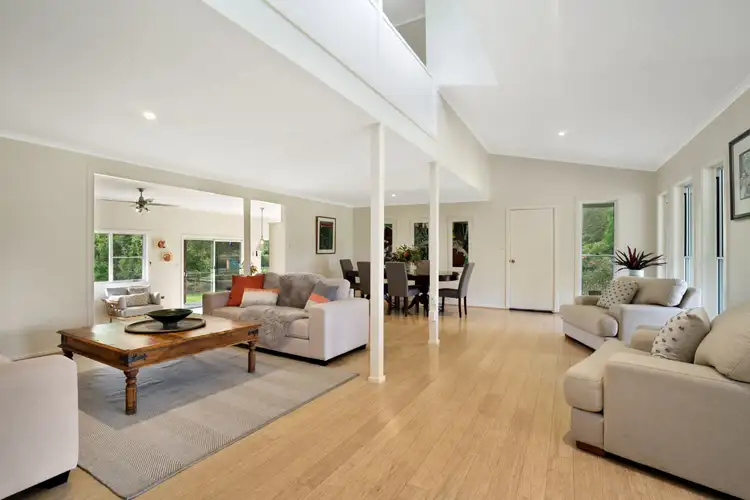 View more
View more
