Step inside and discover a beautifully designed home that's move-in ready and impeccably maintained. The wide hallway welcomes you with elegant decorative lighting, setting the tone for what lies within.
At the front of the house, you'll find a spacious living area, providing an ideal retreat for families. The master bedroom boasts a luxurious his and her's walk-through robe and ensuite, ensuring your comfort and convenience.
The heart of the home boasts an open-plan living, dining, and kitchen area which offers views of the pool and garden. The kitchen is well appointed featuring a 900mm Westinghouse electric oven and 5-gas burner cooktop. The stainless steel Westinghouse dishwasher, walk-in pantry, and ample room for a double plumbed-in fridge make meal preparation and entertaining a breeze. A Pura tap and glass splashback add a touch of modern sophistication. In the lounge area, built-in cupboards offer additional storage solutions and stunning modern touch.
With a total of four bedrooms, each equipped with built-in robes, there's plenty of space for everyone. The family bathroom features a deep soaking tub for relaxation and rejuvenation.
The separate laundry is designed for convenience, offering room for a side-by-side washer and dryer, along with ample storage space.
A further highlight of this property is the outdoor living space. The tiled undercover entertaining area (UMR) provides the perfect setting for outdoor gatherings and relaxation. Step into the backyard (built for entertaining), which includes an outdoor wood oven (offering great storage) and a salt-chlorinated pool with solar heating, ensuring year-round enjoyment.
You'll also find an espaliered apricot tree and mature gardens, adding a touch of greenery to the landscape and a grassed area for children to play. The large shed on the property is a versatile space, fully lined, insulated, with a concrete floor, power connected and great easy side access. Roller doors at either end of the shed enhance its functionality.
Don't miss your chance to own this modern and luxurious lifestyle property in Nuriootpa. It's a true gem that combines style, comfort, and functionality for the perfect family living experience.
For all enquiries contact Sara La Nauze on 0407 775 951.
CT | 6080/986
Zoning | Residential/Neighbourhood
Council | Barossa Council
Council Rates | $659.60 pq
ESL | $111.65 pa
SA Water |
It is a condition of entry at any of Marx Real Estates open homes and private inspections that we may ask to site an attendees proof of identification. In the instance of refusing to provide proof of identity, refusal of entry may occur.
DISCLAIMER: All information provided (including but not limited to the property's land size, floor plan and floor size, building age and general property description) has been obtained from sources deemed reliable, however, we cannot guarantee the information is accurate and we accept no liability for any errors or oversights. Interested parties should make their own inquiries and obtain their own legal advice. Should this property be scheduled for auction, the Vendor's Statement can be inspected at our office for 3 consecutive business days prior to the auction and at the auction for 30 minutes before it starts.
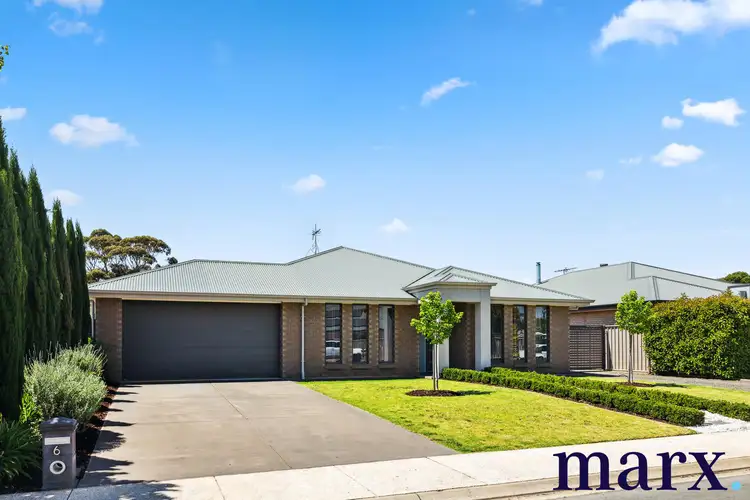
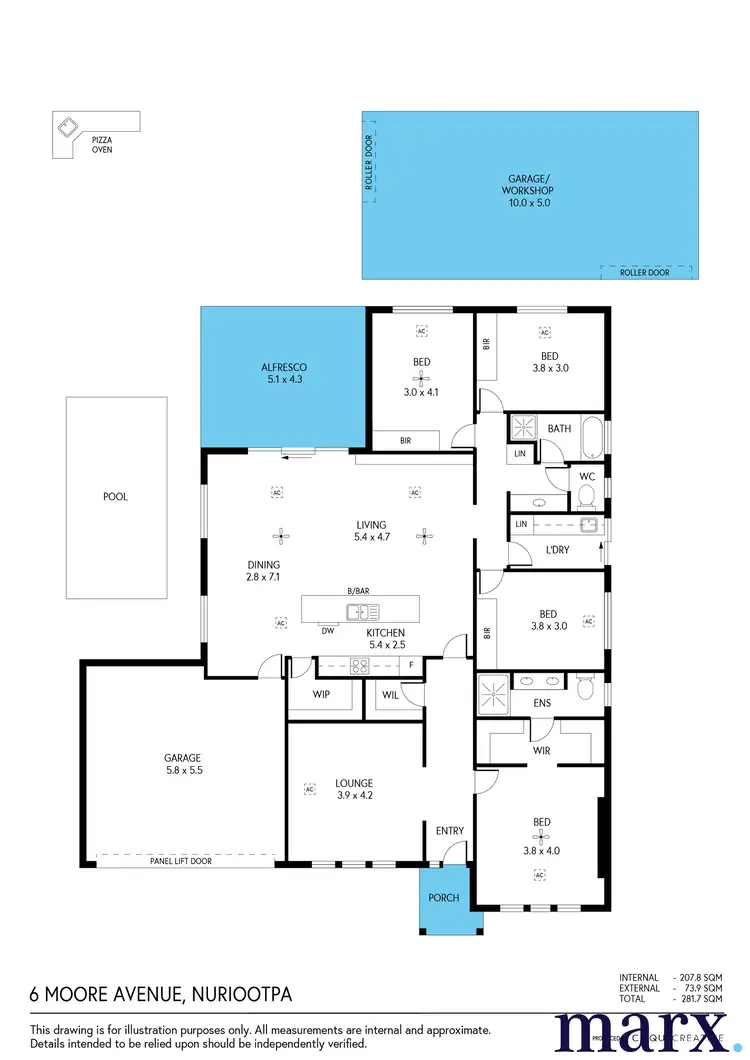
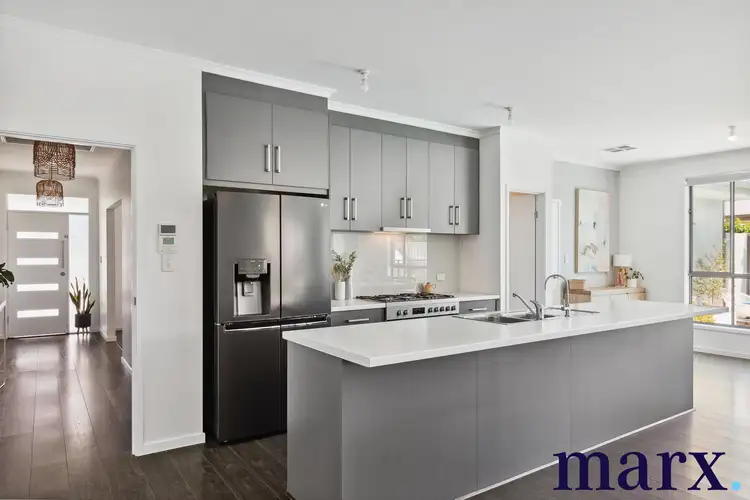
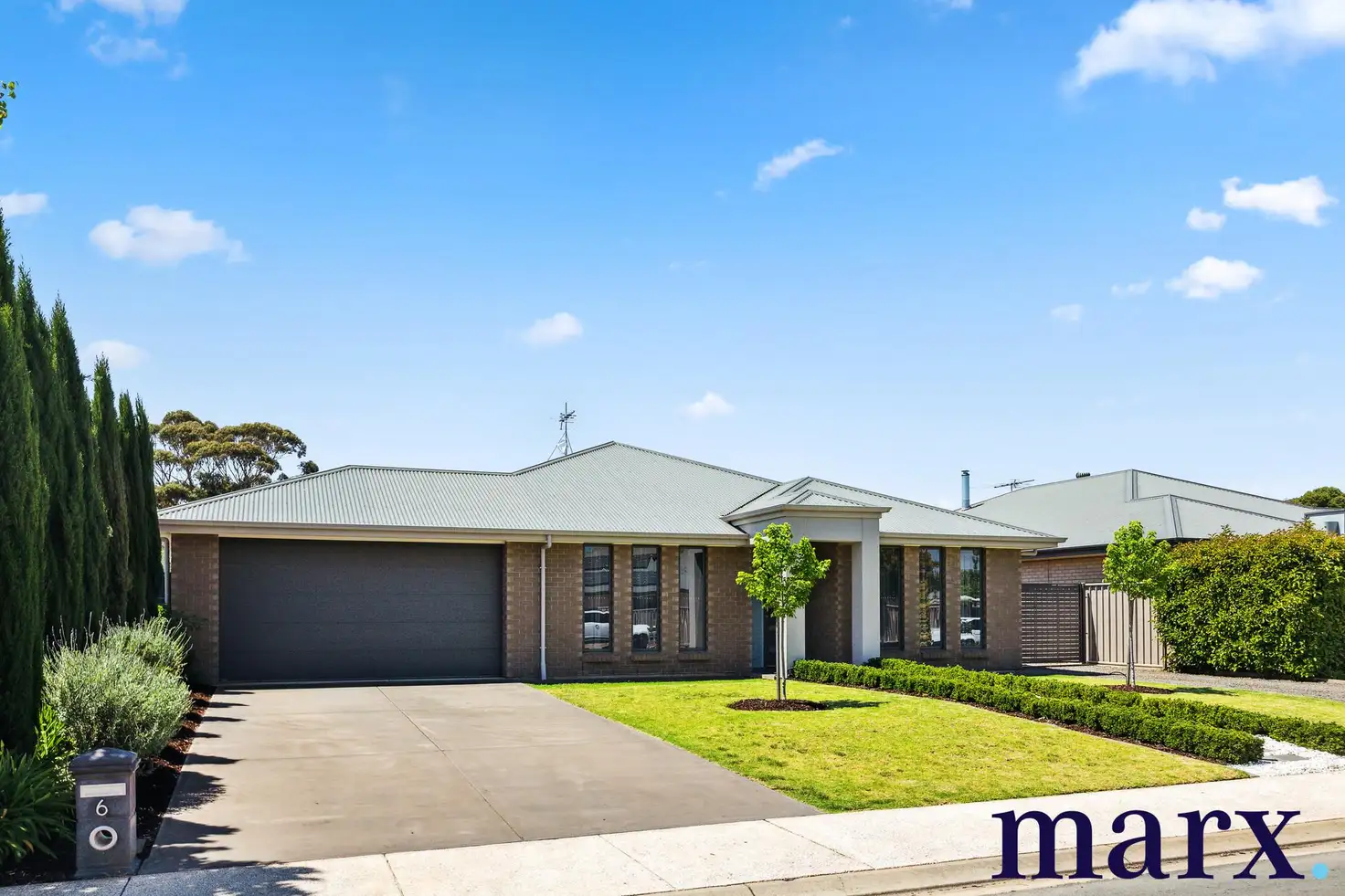


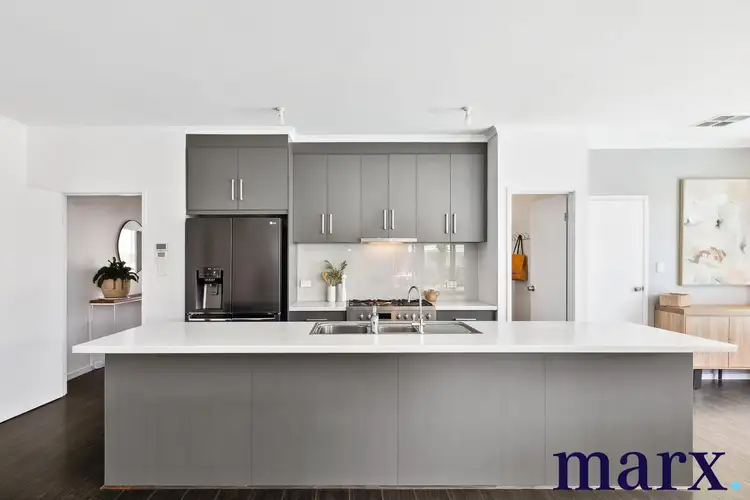
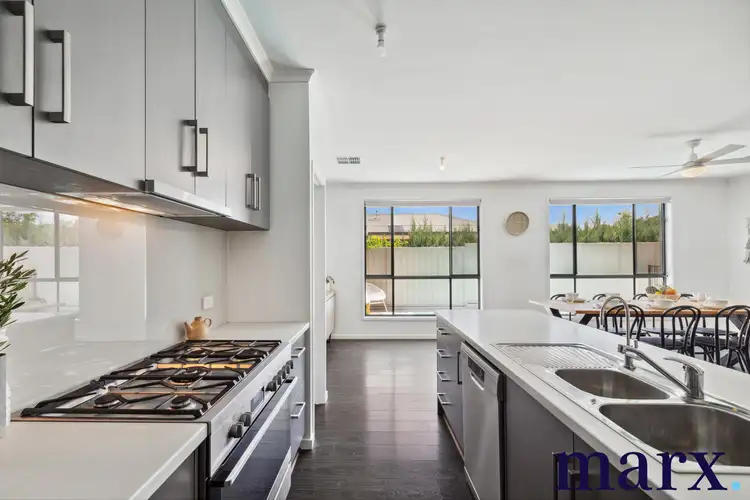
 View more
View more View more
View more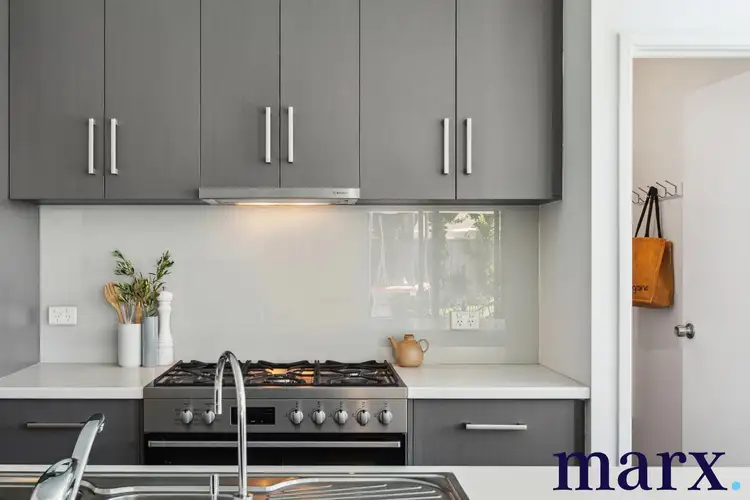 View more
View more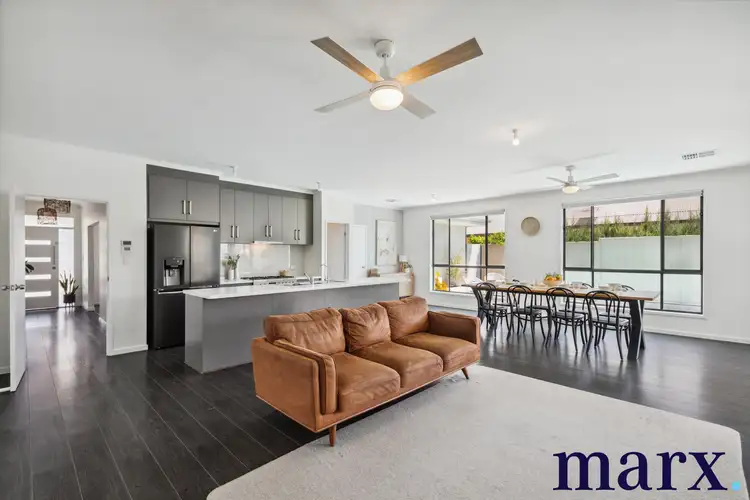 View more
View more
