Price Undisclosed
3 Bed • 2 Bath • 1 Car • 128m²
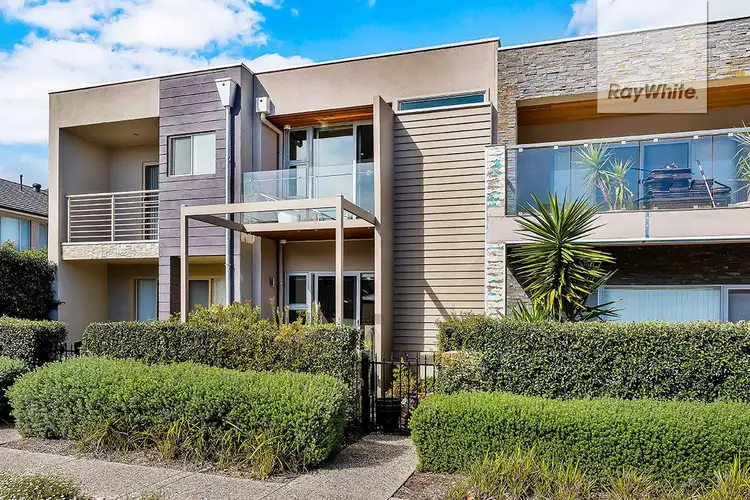
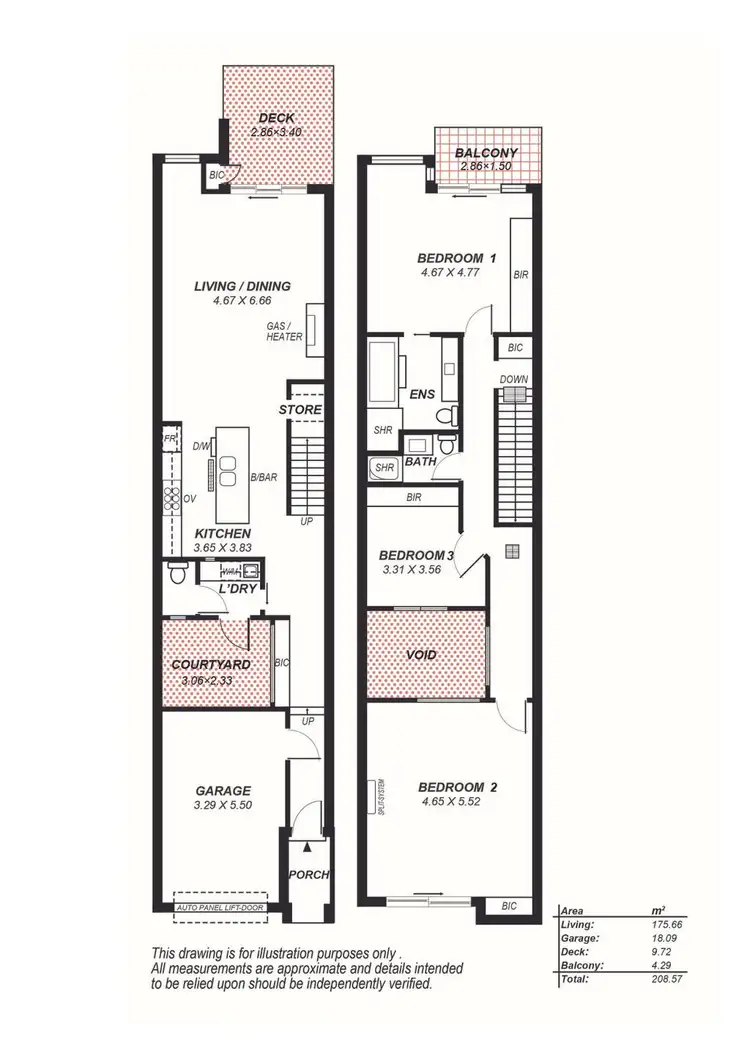
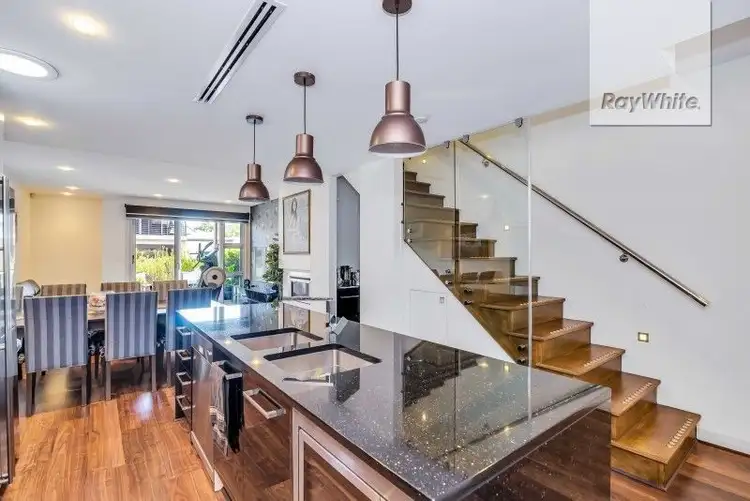
+13
Sold



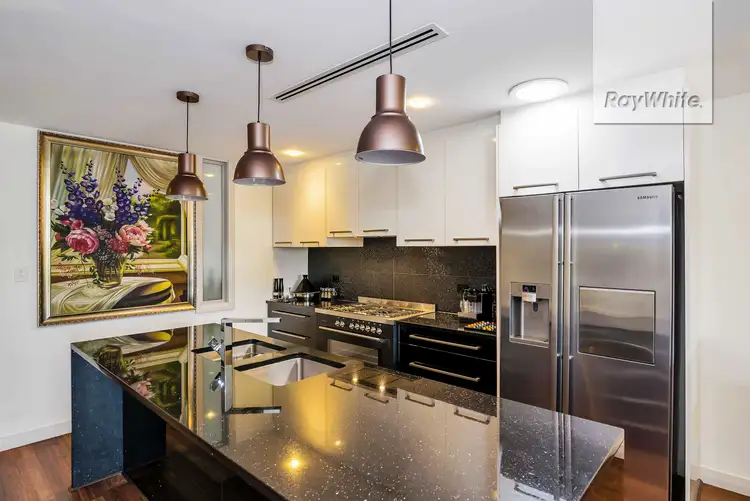
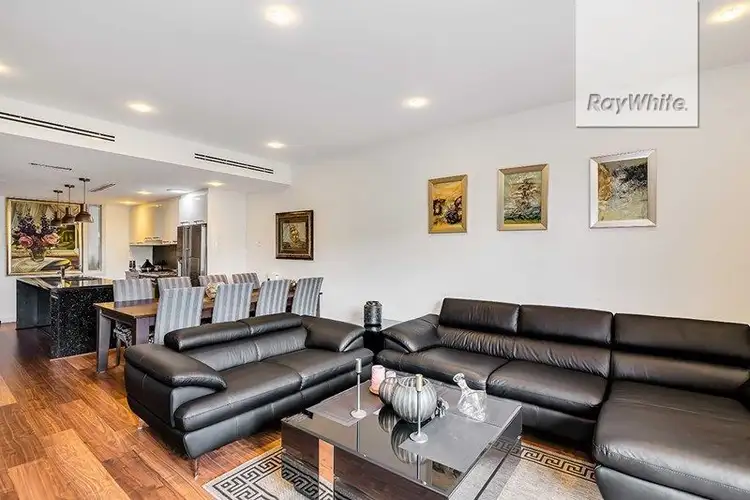
+11
Sold
6 Morphett Place, Mawson Lakes SA 5095
Copy address
Price Undisclosed
- 3Bed
- 2Bath
- 1 Car
- 128m²
House Sold on Mon 21 Mar, 2022
What's around Morphett Place
House description
“Stunning 2 Storey Lake View Residence”
Building details
Area: 208m²
Land details
Area: 128m²
Interactive media & resources
What's around Morphett Place
 View more
View more View more
View more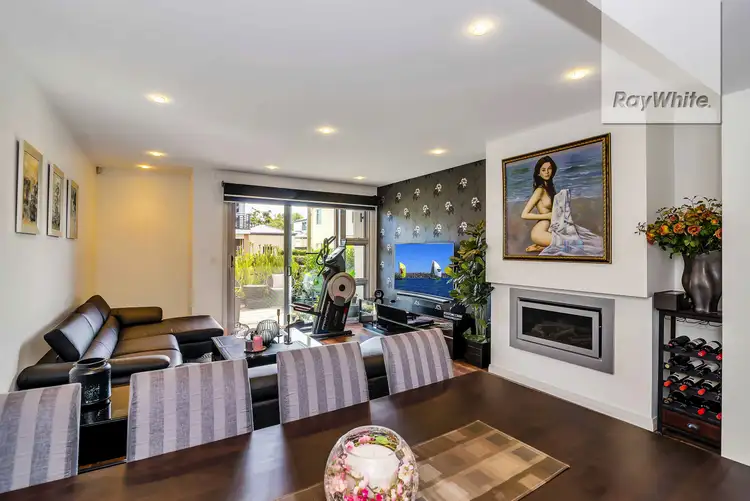 View more
View more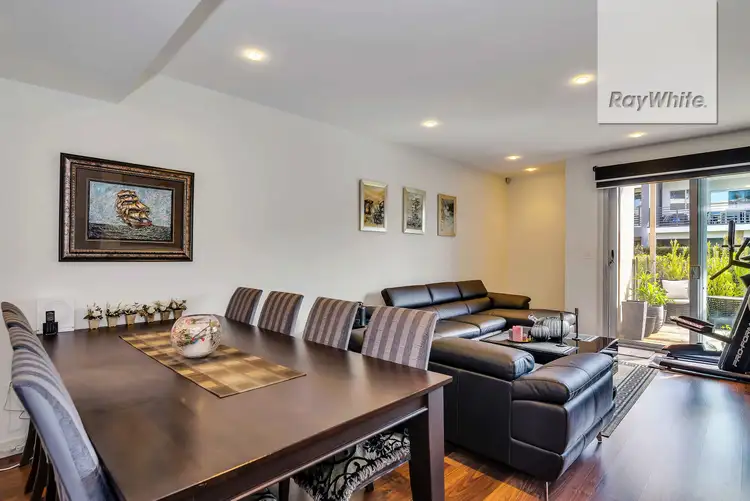 View more
View moreContact the real estate agent
Nearby schools in and around Mawson Lakes, SA
Top reviews by locals of Mawson Lakes, SA 5095
Discover what it's like to live in Mawson Lakes before you inspect or move.
Discussions in Mawson Lakes, SA
Wondering what the latest hot topics are in Mawson Lakes, South Australia?
Similar Houses for sale in Mawson Lakes, SA 5095
Properties for sale in nearby suburbs
Report Listing

