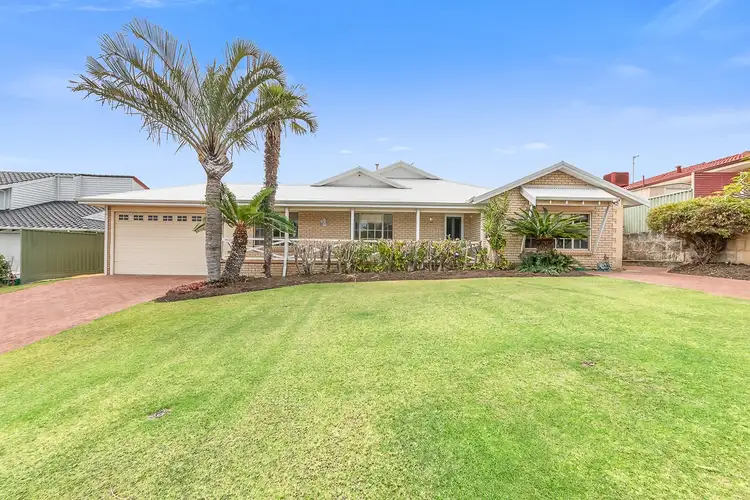Set in a quiet, family-friendly cul-de-sac just minutes from the beach and the exciting new Ocean Reef Marina precinct, this beautiful 4-bedroom, 2-bathroom home delivers the ideal blend of coastal comfort, modern convenience and exceptional outdoor living. Freshly painted throughout, the interior exudes a calm, coastal ambiance with light, airy spaces perfectly suited to relaxed family life.
At the heart of the home, spacious living zones flow effortlessly, offering room for both everyday enjoyment and effortless entertaining. The super-sized Kitchen overlooks the rear yard, while generous Bedrooms—including a private Master Suite—ensure comfort for the whole family. Practicality is well covered too, with a Double Garage featuring highly-sought drive-thru access, ideal for extra parking, trailers or weekend toys, along with an additional driveway/parking space to the front of the property.
Outdoors is where this home truly shines. An impressive timber-decked entertaining area creates an inviting space to gather with friends and family, complete with an outdoor kitchen featuring a hooded gas BBQ, bar fridge and sink—designed for year-round alfresco living. This superb setup overlooks lush, bore-reticulated lawns and beautifully established gardens, providing a peaceful, private backdrop for children and pets to play.
Offering an enviable lifestyle in a sought-after coastal pocket, this home ticks the boxes for families, upsizers, downsizers and beach lovers alike. Move-in ready and brimming with charm, it’s an opportunity not to be
missed - be quick!
INTERIOR:
* Large, open Entrance Foyer.
* Solid Timber floors and double french doors envelop the light-filled Living and Dining rooms overlooking the manicured front garden.
* The Main Bedroom Suite is palatially sized and features a roomy walk-in-robe plus Ensuite Bathroom with single vanity, glass-screened shower recess and toilet.
* A Casual Living^ zone includes a central Family room overlooking the outdoor entertaining area (^gas heater pictured is not working) along with the super-sized Kitchen boasting stainless steel rangehood, gas hotplate, underbench oven, dishwasher, double pantry cupboard and loads of bench space for the avid Chef!
* In a separate wing of the Home lies the generous Minor Bedrooms - with Bedrooms Two and Three boasting double BIR's along with a multi-functional Fourth Bedroom/Study.
* Family/2nd Bathroom with a big corner bath, glass-screened shower recess and single vanity.
* Separate toilet off hallway.
* Large Laundry with built-in-cabinetry and direct outdoor access.
* Split-system reverse-cycle Air-conditioning to Kitchen/Family room
* Ceiling fans to all bedrooms and family room
EXTERIOR:
* Timber-decked Alfresco area with a "must-have" Outdoor Kitchen complete with a hooded mains gas BBQ, rangehood, bar fridge, sink and plenty of cupboard/storage space all complimented by the marble benchtops.
A stunning 'cedar accented' lined ceiling with dual ceiling fans (for those hot summer days/nights) and a wall-mounted gas heater (for the chilly winter weather) will ensure your Friends and Family will be relaxed and comfortable anytime of the year!
* Double driveway leading to the Double Garage (auto remote door) with extra-high clearance allowing for direct drive-thru access from the garage to the rear undercover area (single manual tilt-a-door at the rear).
* Additional single driveway/parking to the front of the property - ideal for boat/caravan storage or extra parking for the kids!
* Security doors to all exterior doors
* Electric roller shutter to main bedroom window
* Alarm/security system
* Bore reticulated lawns and gardens to front and rear of property
* Large powered Garden Shed (single phase)
* Rain water tank
* Gas storage HWS
With stunning Ocean views possible from a second storey addition - this wonderful Family Home will satisfy all of those Buyers looking for the relaxed coastal vibe anytime of the year!
Call BELINDA on 0432 547 921 for further details.








 View more
View more View more
View more View more
View more View more
View more
