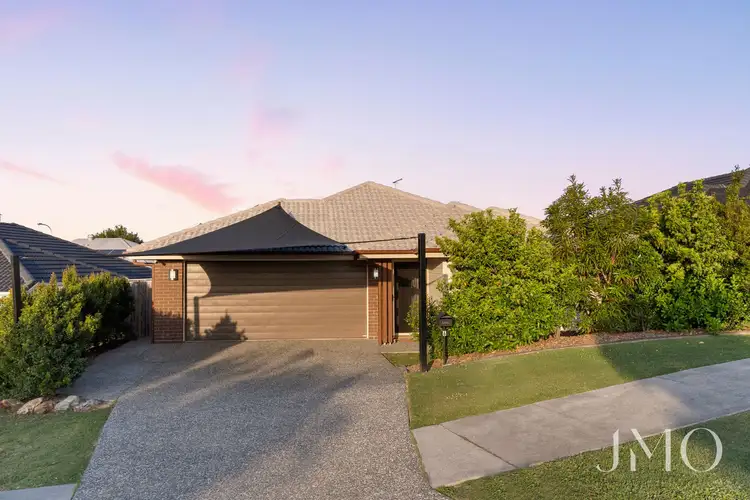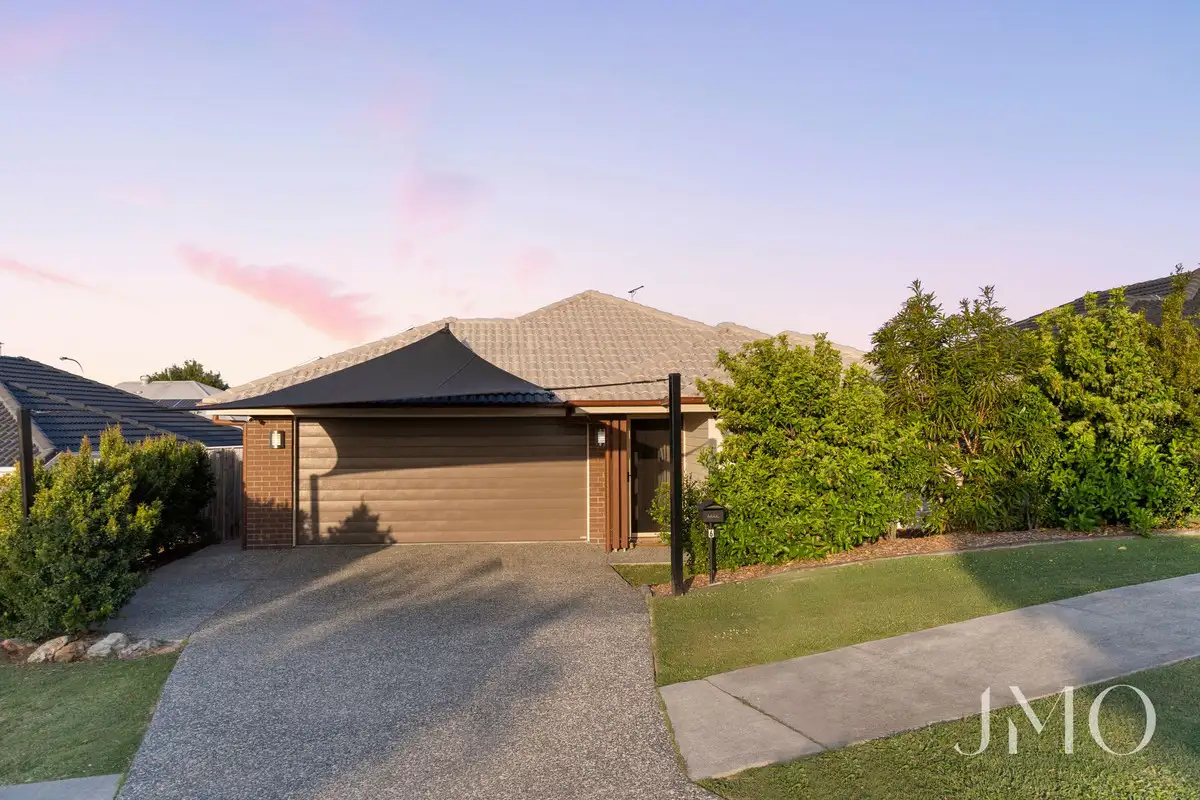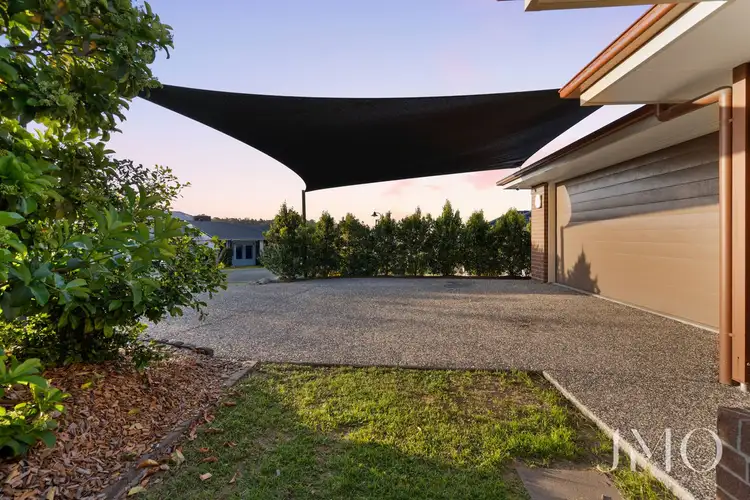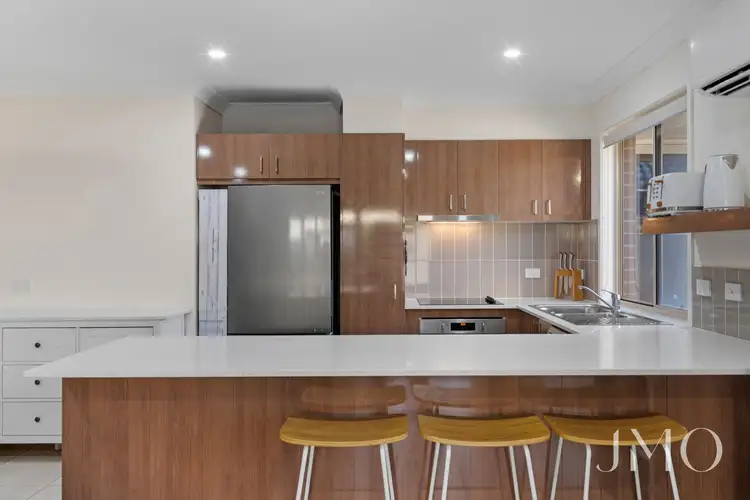MORGAN OLIVER AND THE JMO TEAM PROUDLY PRESENTS: 6 Mount Morgan Place, Ormeau.
Set on a generous 400m² level block in one of Ormeau's most family-friendly pockets, this beautifully presented home offers 166m² of well-considered living space designed to suit modern lifestyles. From its thoughtful layout to its quality finishes, this residence perfectly balances style, comfort, and functionality.
At the heart of the home is an expansive open-plan area that brings together the kitchen, dining, and family rooms in one cohesive space ideal for both everyday living and entertaining.
The contemporary kitchen is well-appointed with stone-topped benches, a Westinghouse 600mm electric cooktop, a dishwasher, and ample cabinetry for storage and convenience. A separate lounge room provides a quiet space to relax or watch a movie, while feature barn-style roller doors add character and offer privacy to the lounge room, and hallway leading to the additional bedrooms and main bathroom.
The spacious master suite is positioned for privacy and comfort, complete with a full ensuite featuring a stone-topped vanity, shower, toilet, and an adjoining walk-in robe. The two additional bedrooms include built-in robes, making them ideal for children, guests, or home office use. The main bathroom reflects the home's stylish design with a stone-topped vanity, shower, bath, and a separate toilet to accommodate busy households with ease.
Quality finishes throughout the home include tiled flooring in the main living areas and soft carpet in the family room and bedrooms, while vertical blinds offer a clean, modern look across all windows. Comfort is assured year-round with six split-system air-conditioning units thoughtfully placed throughout the home. A linen cupboard provides practical storage, while the internal laundry adds further functionality.
Step outside and enjoy a lifestyle of easy entertaining with a large undercover alfresco area that extends onto an additional concrete slab, perfect for hosting guests or relaxing in the included 960L spa. The low-maintenance gardens are well established and fully fenced, offering privacy and security for children and pets alike.
The property also features a double lock-up garage with internal access to the home and rear yard access, along with shade sails over the widened pebblecrete driveway, enhancing both convenience and street appeal. Two garden sheds provide extra storage space, completing this well-rounded home.
Combining modern comfort, spacious living, and a peaceful, elevated setting, this is a superb opportunity for families, first-home buyers, or downsizers seeking a low-maintenance lifestyle in a quality location.
Features include:
- Generous 166m2 of comfortable living positioned on a level 400m2 lot
- Spacious master suite complete with a full ensuite featuring a stone-topped vanity, shower, toilet, and adjoining walk-in robe
- Three bedrooms in total, two with built-in robes
- Expansive open plan living including the kitchen, dining, and family rooms, plus a separate lounge room
- Contemporary style kitchen with stone-topped benches, Westinghouse 600mm electric cooktop, and dishwasher
- Large undercover alfresco with extended concrete slab and a 960L spa, perfect for entertaining
- 6 split air-conditioning systems throughout the home for year-round comfort
- Tiled main living areas with carpet in the family room and bedrooms for comfort
- Fully equipped main bathroom with stone-topped vanity, bath, shower, and separate toilet for added convenience.
- Feature barn-style roller doors offering privacy to the family room and hallway to bedrooms two, three, and the main bathroom
- Vertical blinds throughout
- One linen cupboard for ample storage
- Double lock-up garage with internal access to dwelling, rear yard access, and shade sails over the widened pebble Crete driveway
- Two garden sheds for additional storage needs
- Established, low-maintenance gardens
- Fully fenced yard
Conveniently Located
6.9 km to Ormeau State School Catchment (Primary within catchment)
0.5 km to Ormeau Woods State High School (Secondary within catchment)
4.3 km to Livingstone Christian College (Prep – 12)
4.6 km to Toogoolawa School (Special Non-Government School)
2.4 km to Mother Teresa Primary School
8.1 km to LORDS (Prep – 12)
2.9 km to Ormeau Village Shopping Centre & Coles
3.5 km to M1 North on ramp
5.9 km to M1 South on ramp
7.5 km to Ormeau Train Station
9.5 km to Bunnings Pimpama
Contact Morgan Oliver, your trusted Ormeau Real Estate specialist at JMO Property Group today on (07) 5517 5282 or [email protected] to register your interest.
Disclaimer:
Disclaimer: JMO Property Group has obtained the information presented herein from a variety of sources we believe to be reliable. The accuracy of this information, however, cannot be guaranteed by JMO Property Group and all parties should make their own enquiries to verify this information.








 View more
View more View more
View more View more
View more View more
View more
