$1,325,000
4 Bed • 2 Bath • 2 Car • 803m²

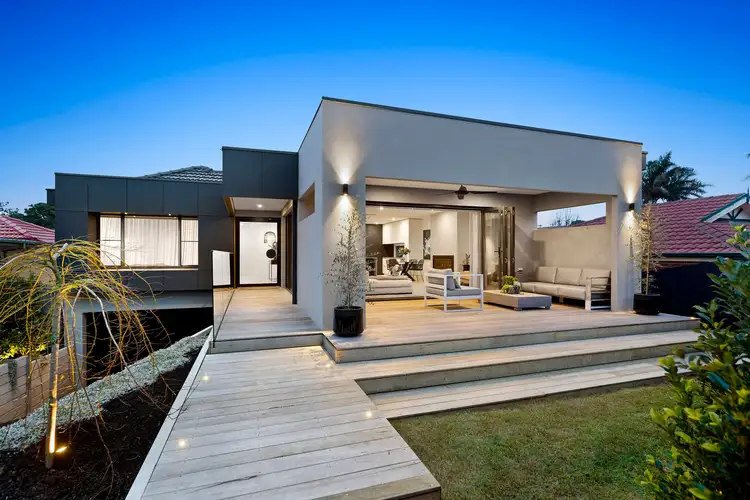
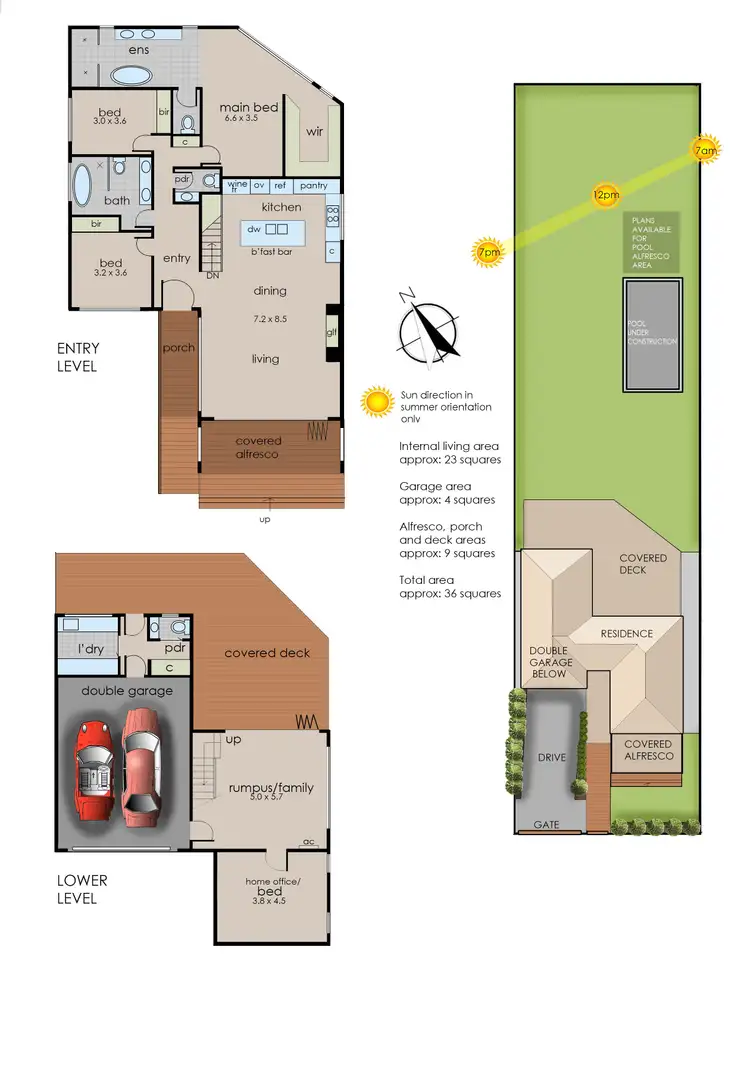

+21
Sold
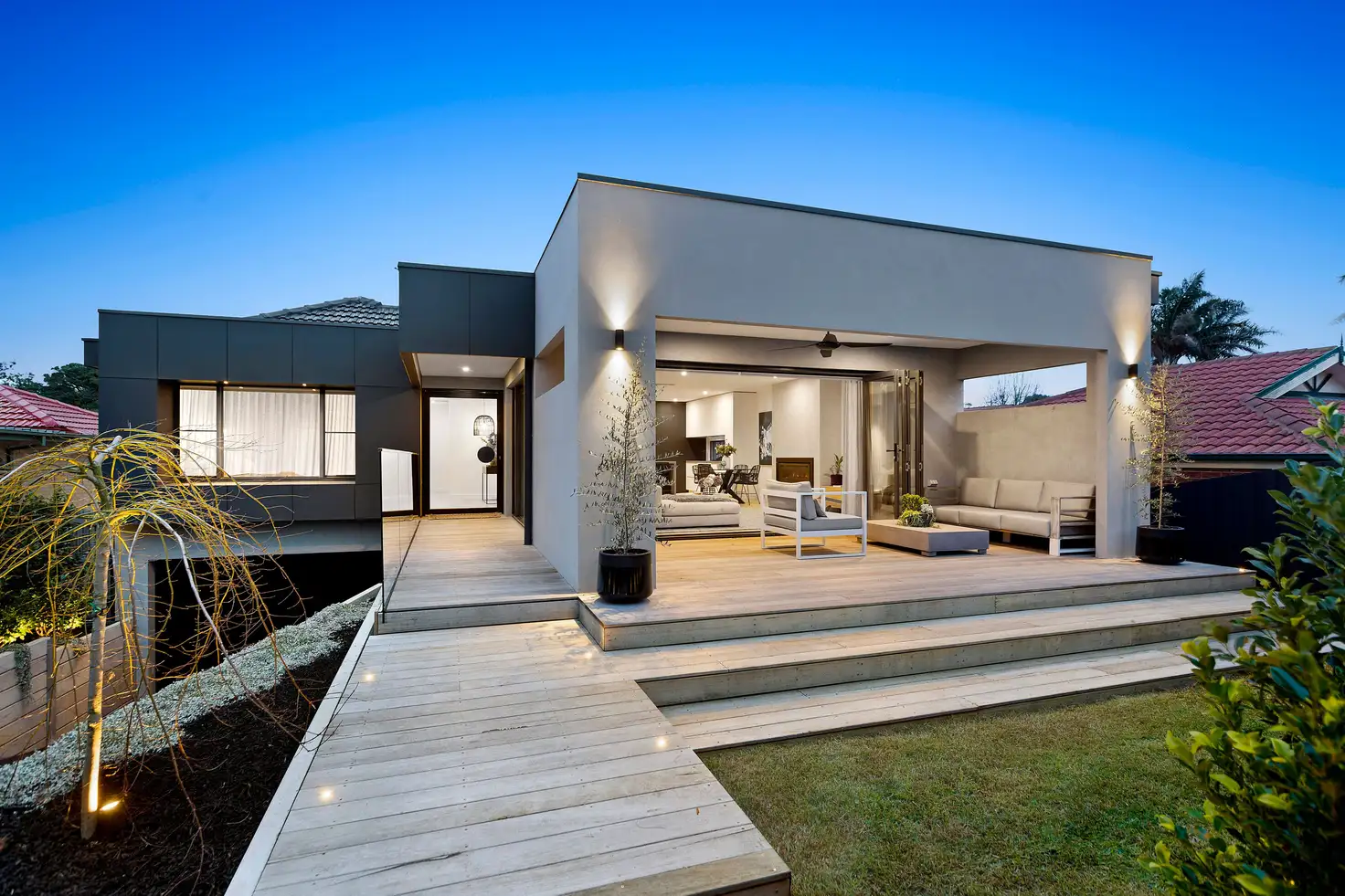



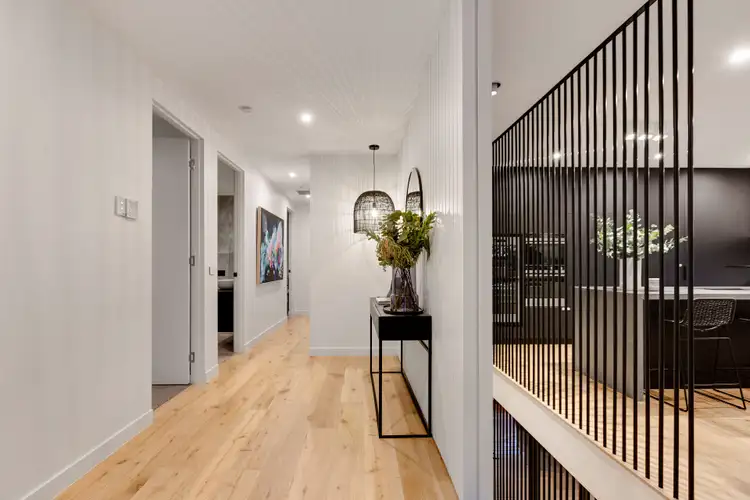
+19
Sold
6 Muir Street, Frankston VIC 3199
Copy address
$1,325,000
- 4Bed
- 2Bath
- 2 Car
- 803m²
House Sold on Fri 23 Aug, 2019
What's around Muir Street
House description
“EXCEPTIONAL. BEACHSIDE. LIFESTYLE.”
Property features
Land details
Area: 803m²
Interactive media & resources
What's around Muir Street
 View more
View more View more
View more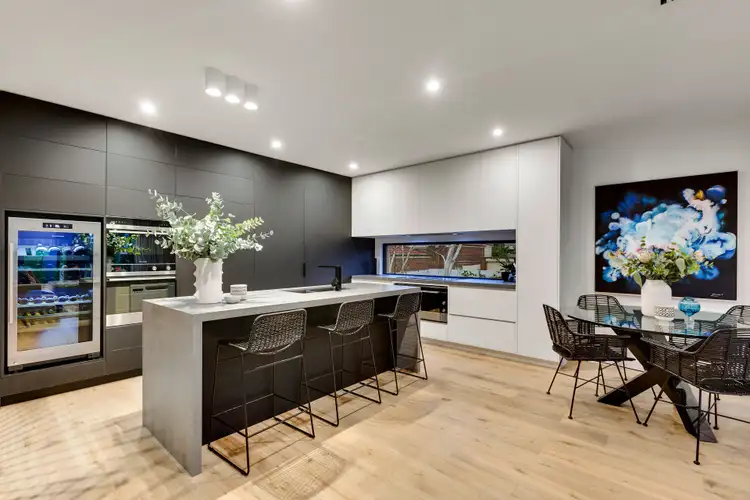 View more
View more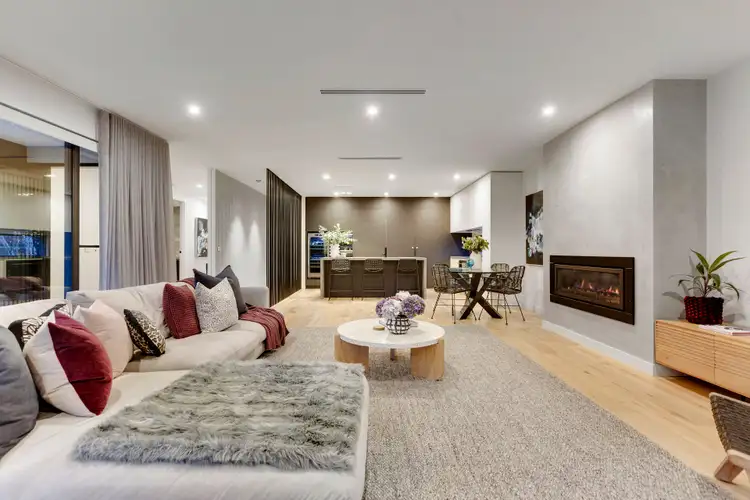 View more
View moreContact the real estate agent


Leon Zuidema
Ash Marton Realty
5(3 Reviews)
Send an enquiry
This property has been sold
But you can still contact the agent6 Muir Street, Frankston VIC 3199
Nearby schools in and around Frankston, VIC
Top reviews by locals of Frankston, VIC 3199
Discover what it's like to live in Frankston before you inspect or move.
Discussions in Frankston, VIC
Wondering what the latest hot topics are in Frankston, Victoria?
Similar Houses for sale in Frankston, VIC 3199
Properties for sale in nearby suburbs
Report Listing
