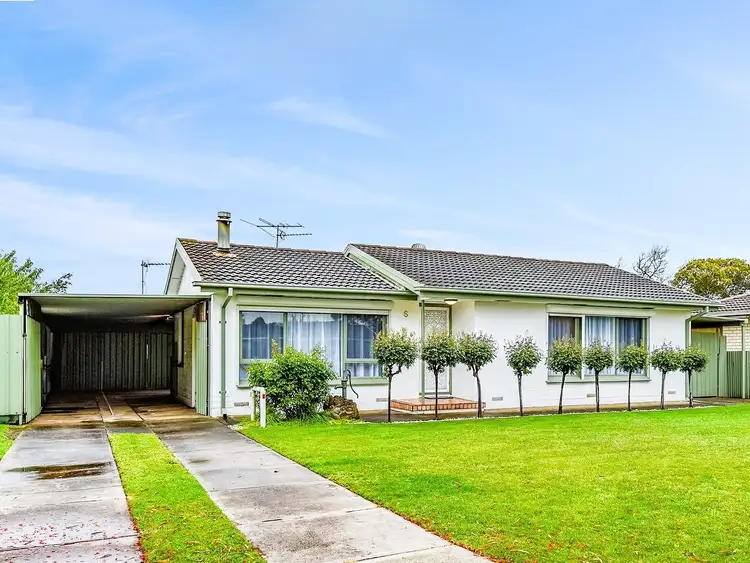Welcome to 6 Mullins Street, Millicent—a home that instantly feels warm, inviting, and ready to be loved. Tucked away in a quiet street just moments from the CBD, schools, and sporting facilities, it’s perfectly positioned for both convenience and lifestyle.
Freshly updated with new carpets, curtains, light fixtures, and a fresh coat of paint throughout, the home presents like new, allowing you to simply move in, unpack, and relax. Step into the lounge and you’re immediately embraced by a sense of comfort. The crackle of the fireplace creates a cosy atmosphere for winter nights, while the reverse cycle split system ensures the home is kept comfortable all year round. Flowing from here, the kitchen and dining area bring the family together with ample cupboard space, electric cooking, and an easy layout that makes both everyday living and entertaining a breeze. A mudroom connects to the outdoors, leading you directly into the heart of the home’s entertaining zone.
The accommodation is equally appealing, with three inviting bedrooms, two complete with built-in robes. Roller shutters across the front of the home add an extra layer of privacy and peace of mind, while the bathroom, with its shower, bath, and vanity, provides a fresh and functional space for the family. Thoughtful additions such as handrails and an outward-opening toilet door make the home adaptable and safe for elderly residents, adding to its appeal across all ages.
Outdoors, the property continues to impress. Dual driveway access and secure carports stretch the full length of the home, connecting to a spacious wrap-around pergola. Whether you’re a family with multiple vehicles or a car enthusiast with plenty of toys, there’s room for everything. The enclosed verandah is the perfect place to enjoy a sunny afternoon with a cuppa, while the adjoining shed, complete with wood heater, provides year-round functionality and comfort. Additional storage areas and a dedicated wood space ensure practicality is always at hand. On the opposite side, a neat garden shed and a 2,500L rainwater tank plumbed to the house highlight the property’s thoughtful design. Beyond the shed, a generous garden area invites you to create your own little slice of country living—grow fresh vegetables, tend a few fruit trees, or keep some chooks.
This is a home that blends comfort, practicality, and charm in equal measure. Whether you’re searching for a low-maintenance lifestyle, a welcoming family home, or a secure investment, 6 Mullins Street delivers it all. Homes of this quality don’t stay on the market long—this one is sure to be snapped up quickly.
Currently Tenanted until 11/12/25 for $320.00 per week
GENERAL PROPERTY INFO:
Property Type: Gambier stone and tile roof
Zoning: Neighbourhood
Council: Wattle Range Council
Year Built: 1972
Land Size: 755.4m2
Lot Frontage: approx. 19.7 m
Lot Depth: approx. 38.9m
Aspect front exposure: Southeast
Water Supply: Town supply, rain water
Services Connected: Power, Sewer
Certificate of Title Volume 5795 Folio 487
Disclaimer:
Every effort has been made to ensure the accuracy of the information provided in this listing. However, neither the agent nor the vendor accepts any responsibility for errors, omissions, or inaccuracies. Prospective purchasers are advised to carry out their own investigations and obtain independent advice. All areas, dimensions, and distances are approximate and subject to final survey. Any reference to potential development, subdivision, or use is subject to council approval (STCA).








 View more
View more View more
View more View more
View more View more
View more
