“!! Perfect Combination Of Style, Comfort and Convenience !!”
Sanjeev Kumar & 361 Degrees Real Estate proudly present you this beautiful home in the heart of Manor Lakes! Nestled in a tranquil neighbourhood, this stunning property offers an exceptional combination of space, comfort, and modern amenities tailored for discerning families.
Property Overview:
Location: Manor Lakes, a highly sought-after residential area known for its serene ambiance and convenient proximity to essential amenities.
Land Size: Sprawling across a generous 400 square meters.
Bedrooms: Four spacious bedrooms, ideal for accommodating a growing family or hosting guests comfortably.
Living Areas: Enjoy the luxury of two separate living areas, offering versatility in entertaining, relaxation, and family bonding.
Orientation: Perfectly positioned to overlook the picturesque park, providing a refreshing vista and enhancing the sense of tranquillity.
Heating System: Equipped with a state-of-the-art heating system.
Split System: Benefit from the convenience and efficiency of a split-system air conditioning.
Interior Features:
Master Bedroom: A lavish retreat featuring ample space, natural light, and a private ensuite for added convenience and luxury.
Modern Kitchen: The heart of the home boasts a contemporary kitchen fitted with high-end appliances, sleek cabinetry, and ample countertop space for culinary enthusiasts.
Spacious Living Areas: Both living areas exude warmth and elegance, offering abundant natural light and stylish finishes.
Bedrooms: Generously-sized secondary bedrooms with built-in wardrobes, plush carpeting, and large windows creating inviting sanctuaries for rest and relaxation.
Bathrooms: Impeccably designed bathrooms featuring quality fixtures, stylish vanities, and a soothing ambiance for rejuvenation after a long day.
Exterior Highlights:
Outdoor Entertaining: Embrace outdoor living with a spacious alfresco area, perfect for hosting barbecues, family gatherings
Secure Parking: Double garage with internal access ensures secure parking for vehicles.
Community Amenities: Benefit from the vibrant community atmosphere and proximity to parks, schools.
For further queries call Sanjeev on 0415 147 372. Photo ID must be presented upon all open & private inspections.
http://www.consumer.vic.gov.au/duediligencechecklist
DISCLAIMER: All stated dimensions are approximate only. Particulars given are for general information only and do not constitute any representation on the part of the vendor or agent.

Air Conditioning

Alarm System

Built-in Robes

Ensuites: 1

Living Areas: 2

Toilets: 2
Car Parking - Basement, Close to Schools, Close to Shops, Close to Transport, Heating
Statement of Information:
View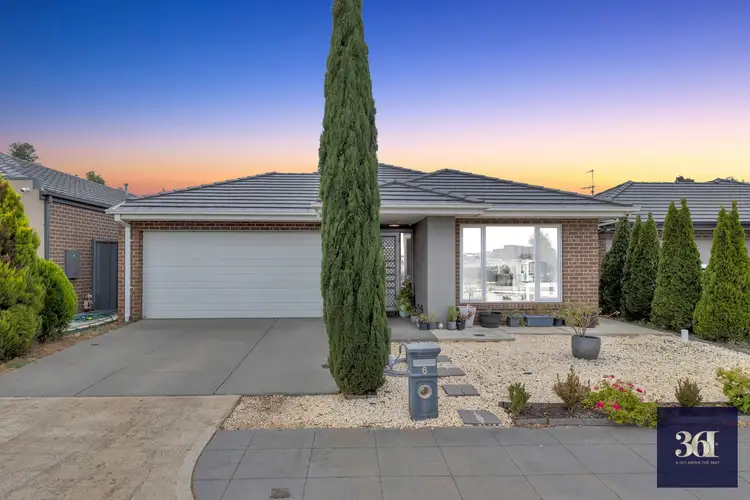
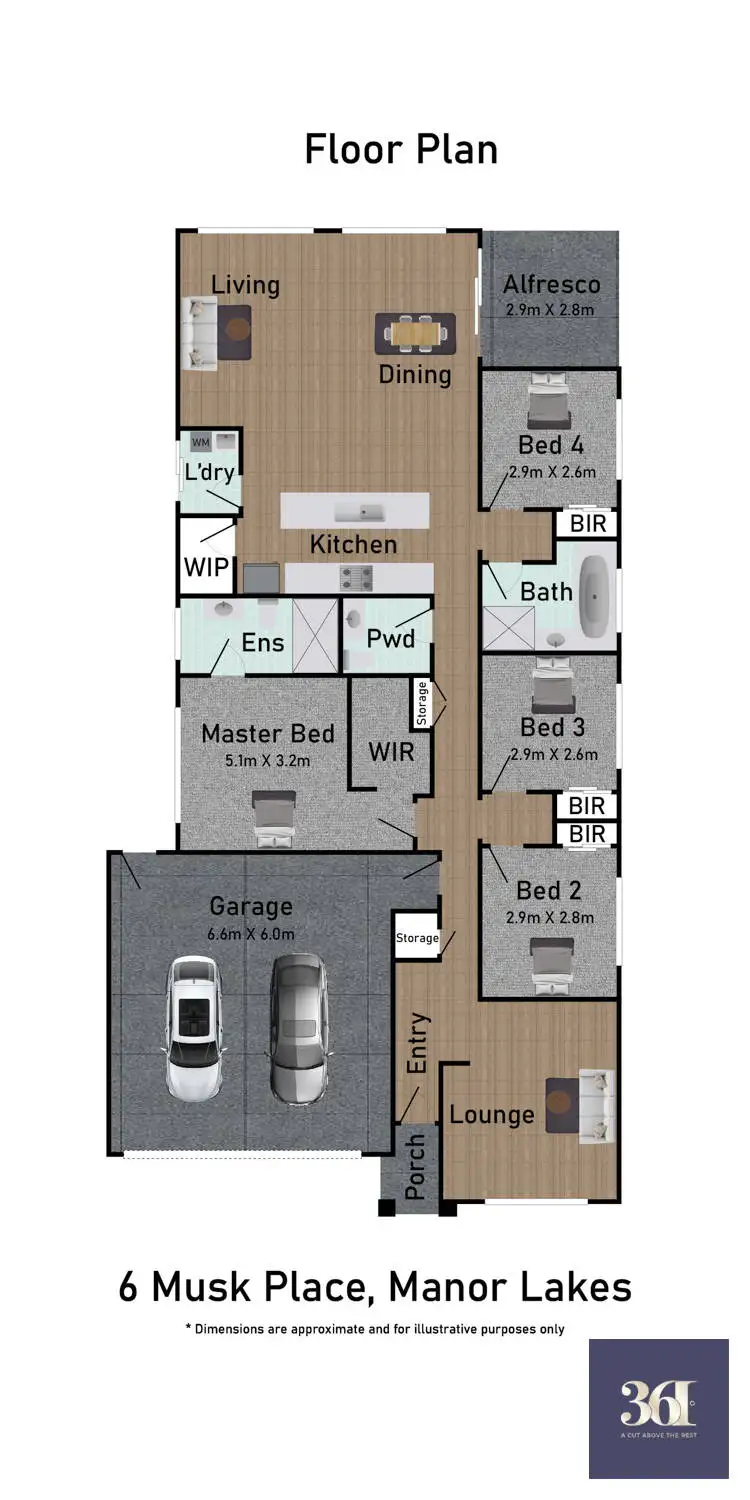
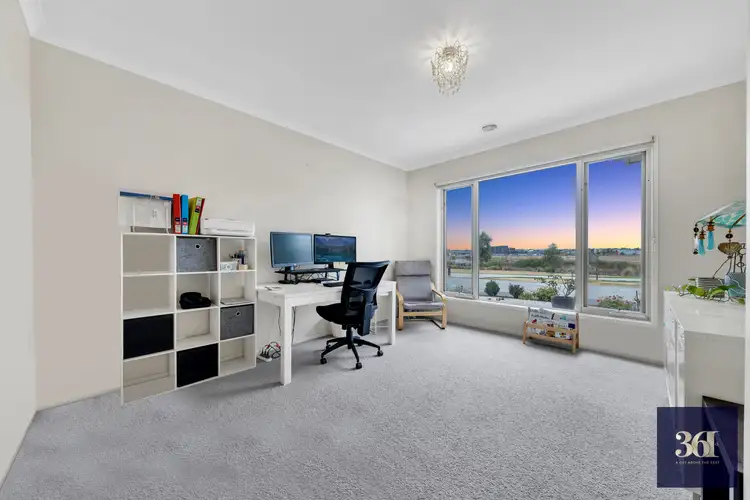
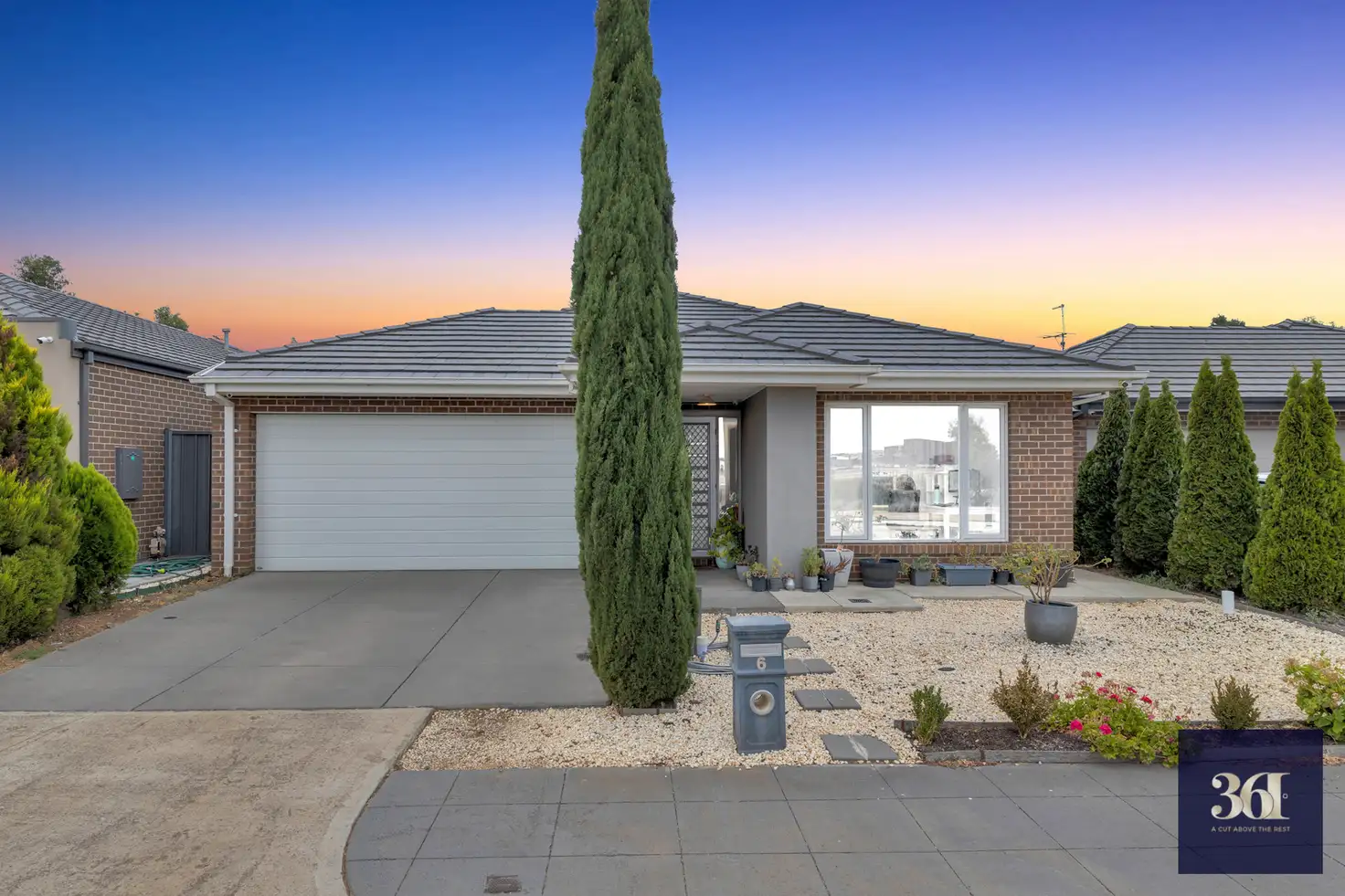


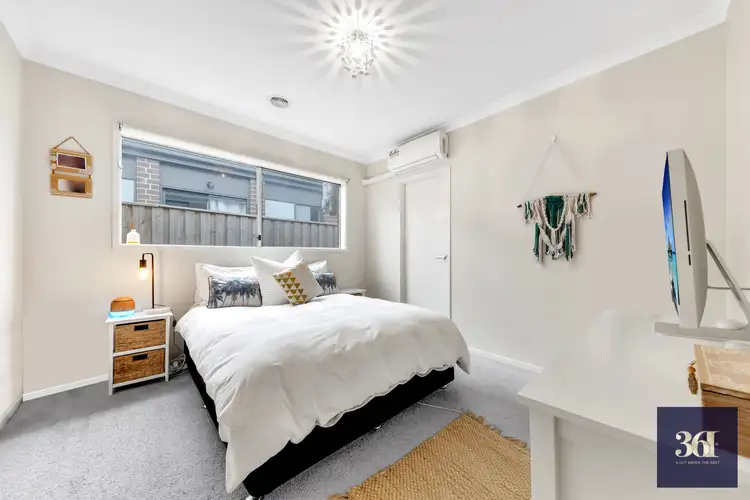
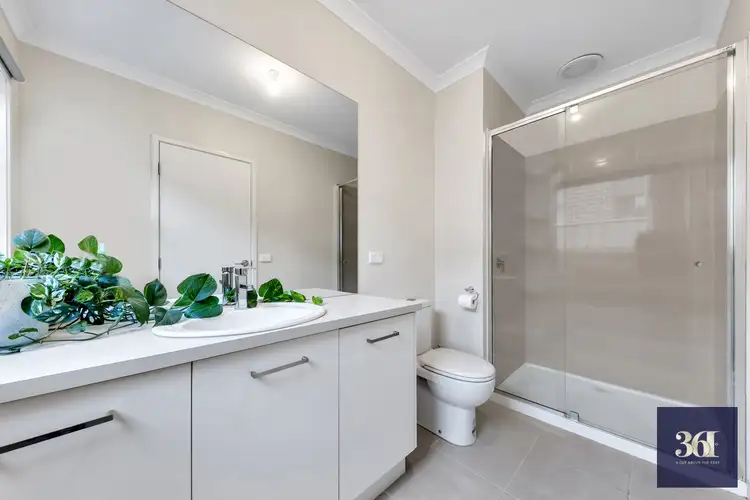
 View more
View more View more
View more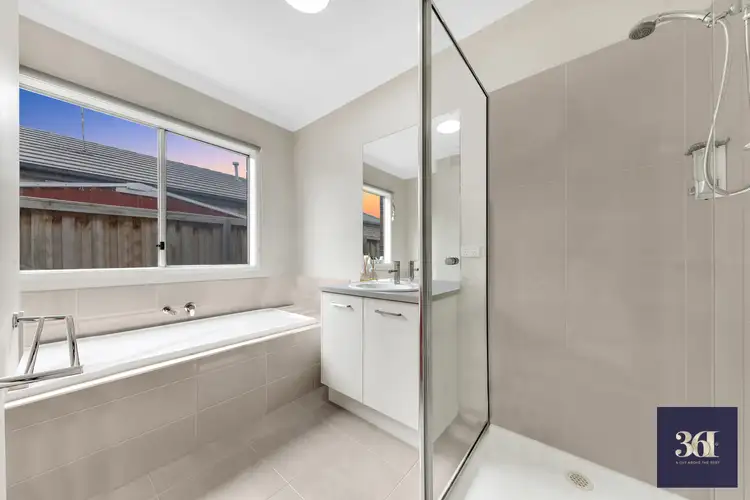 View more
View more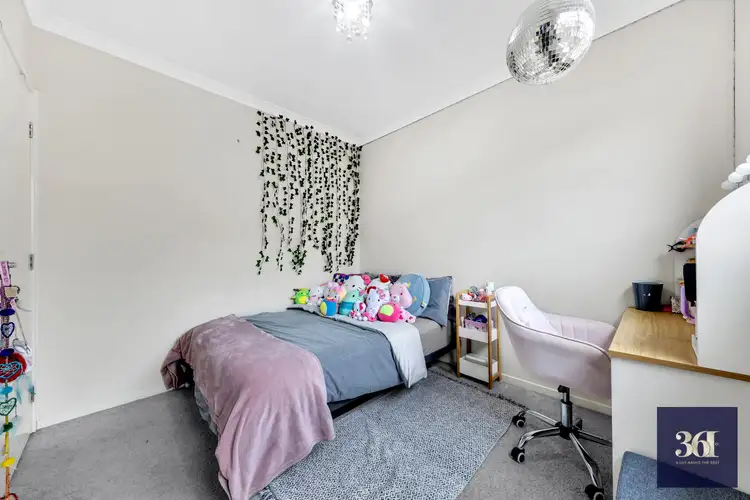 View more
View more
