A grand home with soul, an architectural extension retaining its era's charm, and an acclaimed radius of premier eastern suburbs schools is a legacy you cannot let pass…
Little wonder then, this c1925 stone-fronted 4-bedroom bungalow won over its owners some 30 years ago for its traditional appeal, family wings, and formal living and dining room flexibility graced with light, ambience, and eye-catching garden views.
A home that has since improved on its lofty period ceilings, feature fireplaces, picture rails, polished jarrah floors and multiple French doors with two renovated bathrooms, a 2nd living area, and a pillared alfresco so authentic, it looks and feels as though it's always belonged.
Repointed and repainted inside and out, the home's robust form and function proves itself first in the 4th bedroom off entry, doubling as a spacious fitted-out home office.
In calming contrast, the master bedroom retreats to new plantation shutters, inbuilt robes, ceiling fan, and a cleverly distanced ensuite even guests can use.
Centrally, the classic Alby Turner kitchen is designed to entertain, offers ergonomic bench heights, family room connection, and a vintage servery to the formal dining room comfortably seating eight.
And whether you arrive formally via the sit-with-a-gin verandah or casually via the 2-car carport, they'll both delight equally…
From the carport, a discreet foyer makes a detour to the well-equipped rear laundry and renovated main bathroom (with a 2nd bath) en route to two robed bedrooms blessed with backyard views.
A backyard that can play, party, fit a lap pool (STCC) or burn young energy in landscaped surrounds under shade, yet come dusk, as garden lights and the alfresco Moroccan fountain stun, the sun's glow on the glorious River Red Gum creates its own magic.
And when the kids can grow up here, leave and return, you know you've found a character keeper that'll pay it forward for generations…
Your family deserves this:
Architecturally extended c1925 character bungalow
1219sqm (approx.) with established & irrigated gardens
"Pergolas of Distinction" custom alfresco
Well-appointed Alby Turner kitchen
Renovated main bathroom with 2nd bath (2015)
Master with BIRs & separate ensuite
Flexible office/4th bedroom
Monitored alarm
Ducted evaporative cooling
2nd NBN network
A stroll to Magill Road & Kensington Gardens Reserve
Zoned to Magill Primary & Norwood Morialta High Schools
Close to Marryatville & Pembroke Schools
Minutes to Burnside Village
6kms to the CBD
Land Size: approx 22.86m x 53.34m - 1219sqm
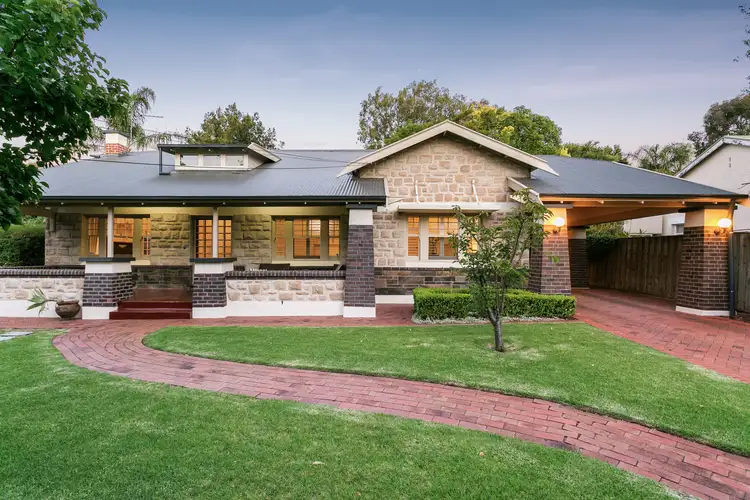
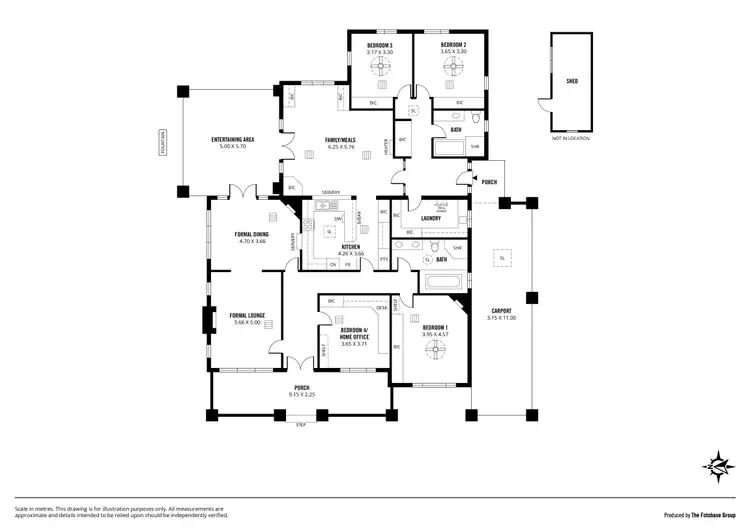
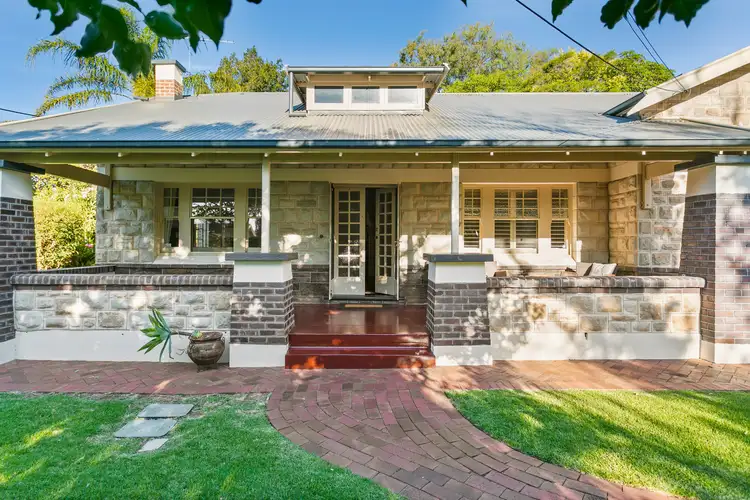
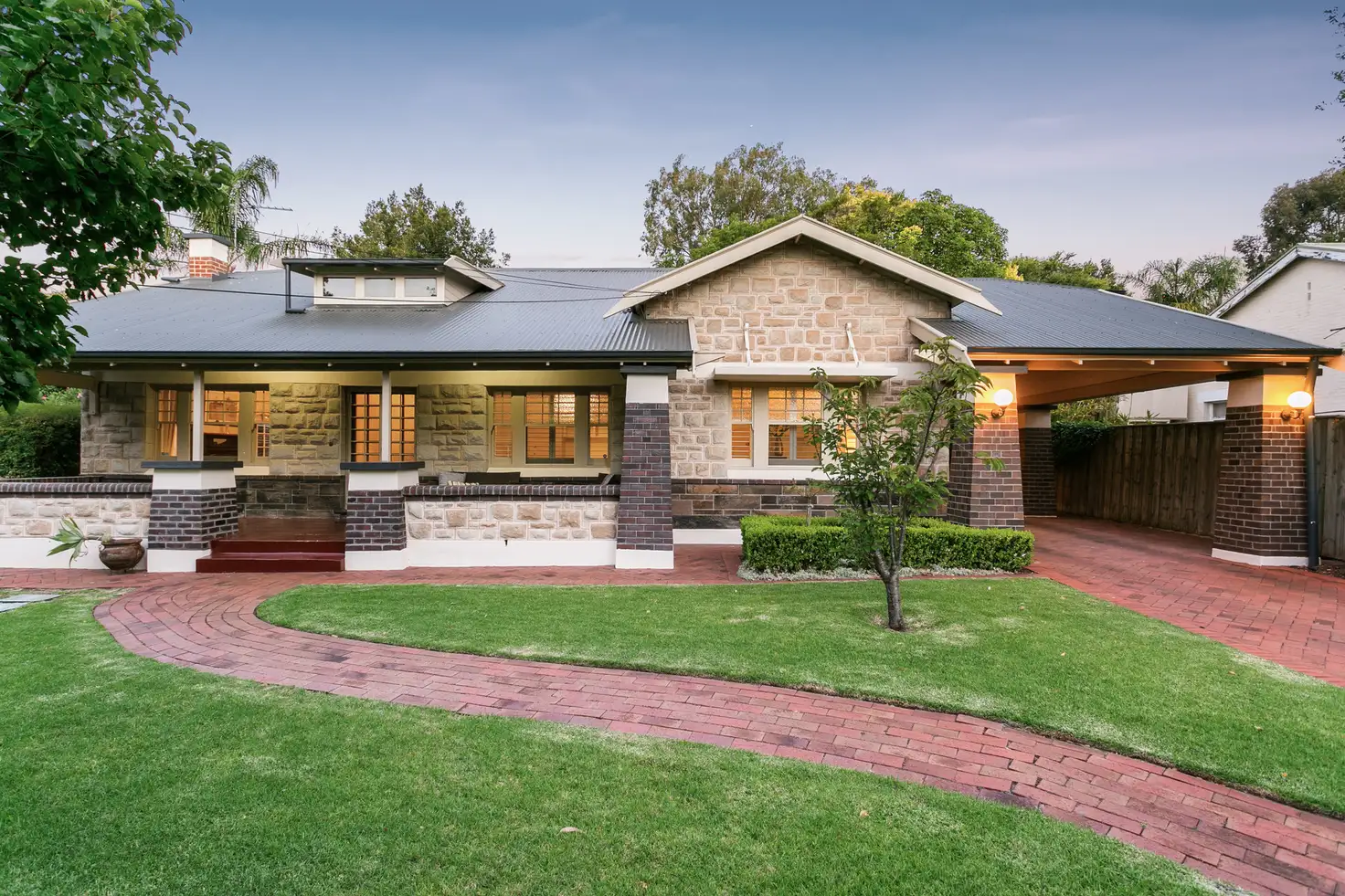


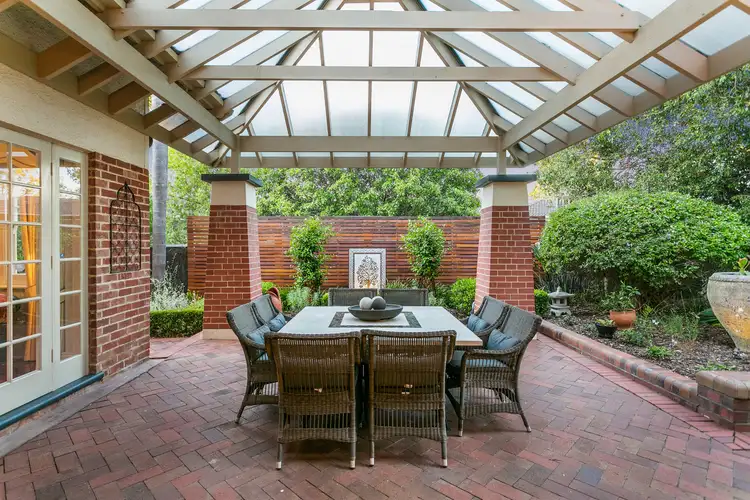
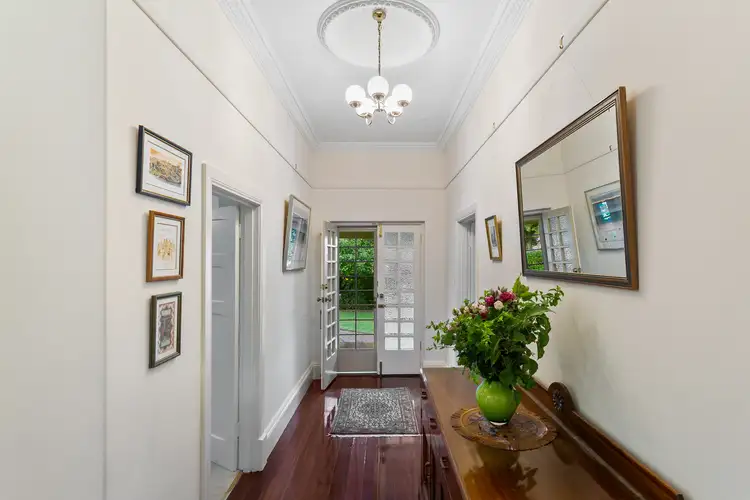
 View more
View more View more
View more View more
View more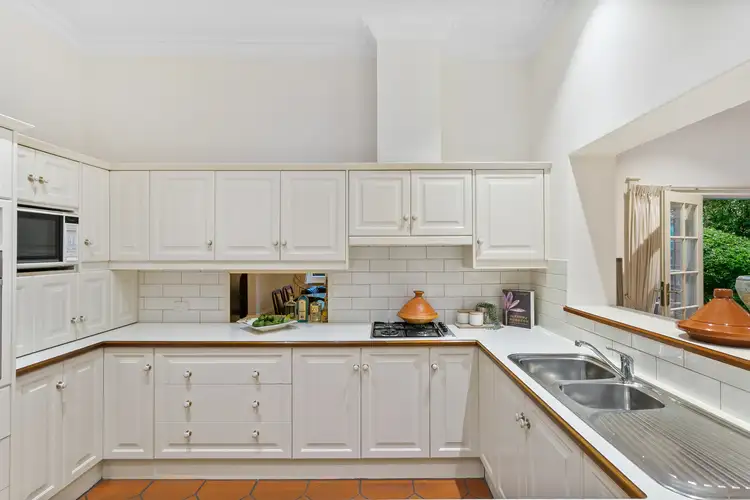 View more
View more
