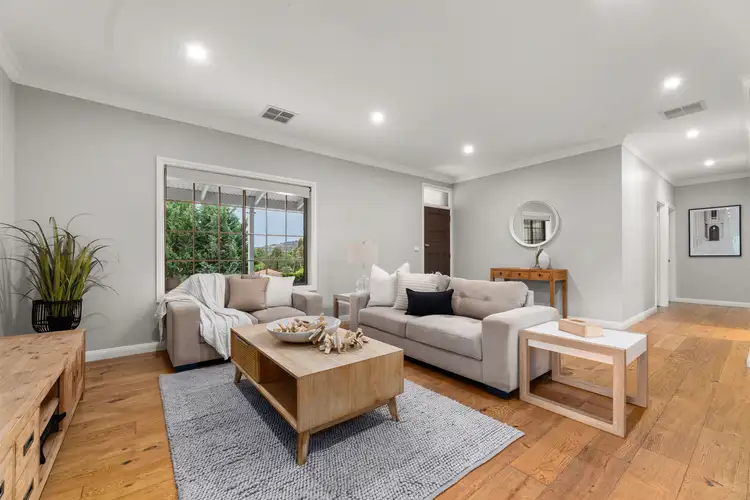6 Myles Connell Crescent is brimming with character and a homely warmth throughout, made complete with renovations and upgrades to ensure a neutral, turn-key opportunity. This single level floorplan provides segregated spaces for lounge and dining including a welcoming entry, plus ease of access to a variety of external alfresco spaces. Generously proportioned in every room, the property boasts 3 bedrooms, all with built-in wardrobes, additional storage options throughout, plus a cleverly designed two-way bathroom with bath and twin vanity.
Every detail in this home exudes style and quality from the neutral kitchen with generous storage facilities and stainless steel appliances, floating timber flooring, high ceilings, feature cornicing, calming colour to all walls and ceilings, attractive 'country-like' street appeal, sweeping wrap-around verandahs, covered rear entertaining deck, feature stone retaining walls plus the car accommodation with workshop/storage.
Completing the package - a charming and functional rear yard for the kids to play and learn, with both privacy and space for you and your family to continue to grow and expand into this expansive family orientated property.
Primed for a relaxed lifestyle, it's an easy drive to the local primary school, Point Hut Pond, Point Hut Pond District Park and dog exercise area, variety of walking tracks, and Lanyon Marketplace - for all your shopping and dining needs. Perfectly suited as a first home, downsizer or investment opportunity.
* 3 bedroom home on top end of the street
* Sweeping views
* Attractive facade
* Quiet, family orientated street
* Open plan lounge room
* Segregated dining room
* Modern kitchen with gas cooktop, dishwasher, ample bench and storage space
* High ceilings throughout
* Feature cornicing
* Exposed beams to some rooms
* Repainted internals
* LED lighting
* Floating floorboards throughout living spaces
* Reverse cycle heating and cooling
* Instant gas hot water
* Built-in robes to all bedrooms
* Two way bathroom with twin vanity, acting as an ensuite and main bathroom
* Covered rear deck
* Wrap around verandah to front of home
* Garage and storage area
* Ample off street parking options
* Stunning landscaping with feature stone retaining walls to front
* Enclosed rear yard for kids and pets
* Dog run to rear of garage
Living Size: 118m2 + 44m2 garage
EER: 1
Land Size: 809m2
Built: 1992
Rates: $2,947pa (approx.)
Land Tax: $4,592pa (approx. if rented out)
UCV: $523,000 (2022)
Whilst all care has been taken to ensure accuracy in the preparation of the particulars herein, no warranty can be given, and interested parties must rely on their own enquiries. This business is independently owned and operated by Belle Property Canberra. ABN 95 611 730 806 trading as Belle Property Canberra.








 View more
View more View more
View more View more
View more View more
View more
