A beautiful location, exceptional land size and 21m (approx.) street frontage is highly sought and rarely offered. Complete with an approved Development Application (DA) for two urbane designed town homes. The four bed, four bath properties with beautifully articulated floorplans are open, have multiple private spaces showcasing modern craftsmanship and fine materials. The contemporary family accommodation offers several living areas for formal and informal gatherings, epicurean kitchen, master suite, elegant bathrooms three additional bedrooms all with built ins, double garaging, a fabulous wine cellar and an abundance of storage. All these simply must haves are included behind the contemporary facades in beautiful Canterbury.
Alternately, a renovation of the existing home or a new build (STCA) are also equally astute opportunities in this leafy blue-chip location - one of Canterbury's finest pockets. Currently the circa 1970s home boasts formal and informal living areas, with three bedrooms, two with built ins, main with ensuite, full bath, a lovely kitchen with separate meals area opening to the north-facing gardens. Creature comforts also included are two R/C air conditioners, lower-level utility room, under house storage, remote double garage and an alarm.
Approximately 14km from the Melbourne CBD, Myrtle Road offers easy access to elite schools, Maling Road, Canterbury Station, the village shops and cafes, Boroondara Park, Canterbury Gardens and the Anniversary Trail - just a perfect find.
Current house main features
• 817sqm and with 21m 9approx.) wide frontage
• DA approved plans for two 4 bed, 4 bath town homes
• Formal and informal living areas
• Three bedrooms, two with built ins, main with ensuite, full bath
• Lovely kitchen with separate meals area opening to the north-facing gardens
• Two R/C air conditioners, lower-level utility room
• Under house storage, remote double garage and an alarm.
Townhouses [OPTIONAL]
Urbane designed town homes numbered 6 and 8
Open living zones, custom joinery, Canadian Oak floors
Epicurean kitchens, master suites with walk in robes
3 additional bedrooms with built ins, luxe bathrooms and soaking tub
Butler's pantry, powder room, abundant storage
Entertainment back yard manicured gardens
Double garaging, wine cellar and 1500L water tank
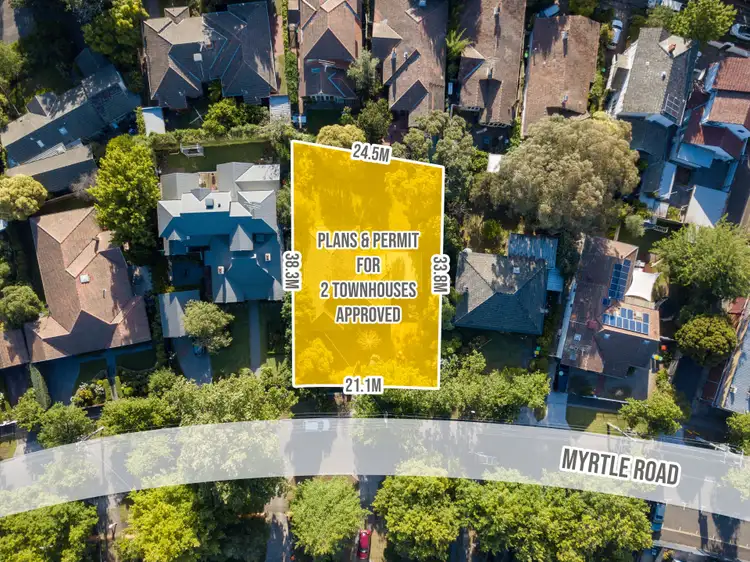
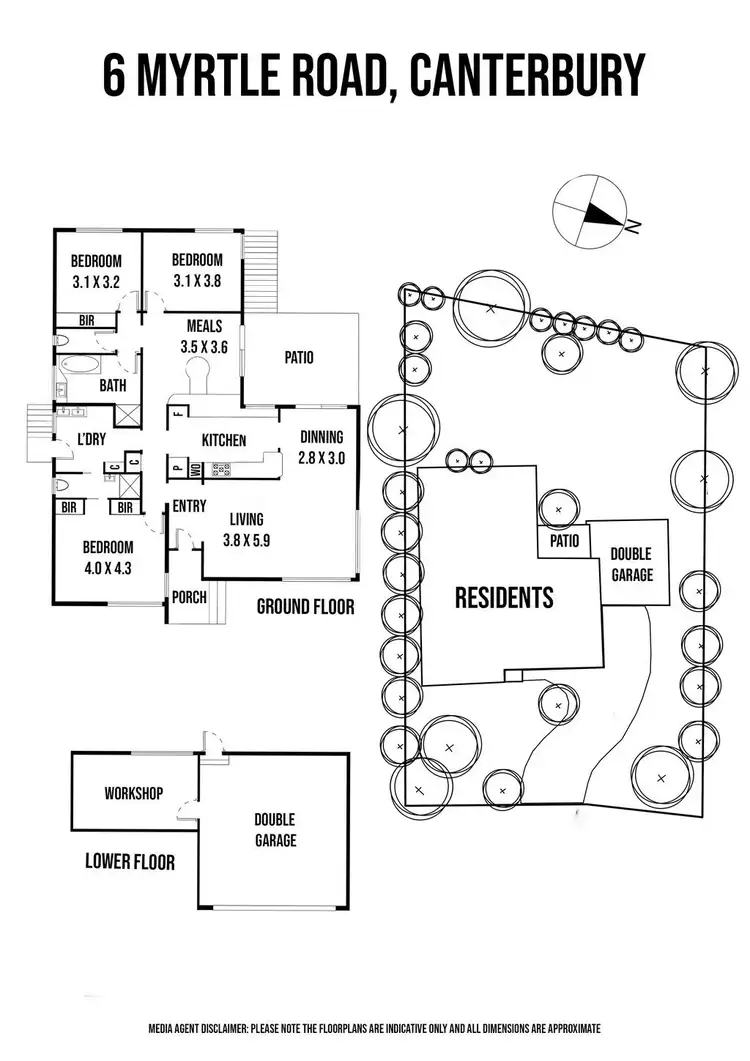
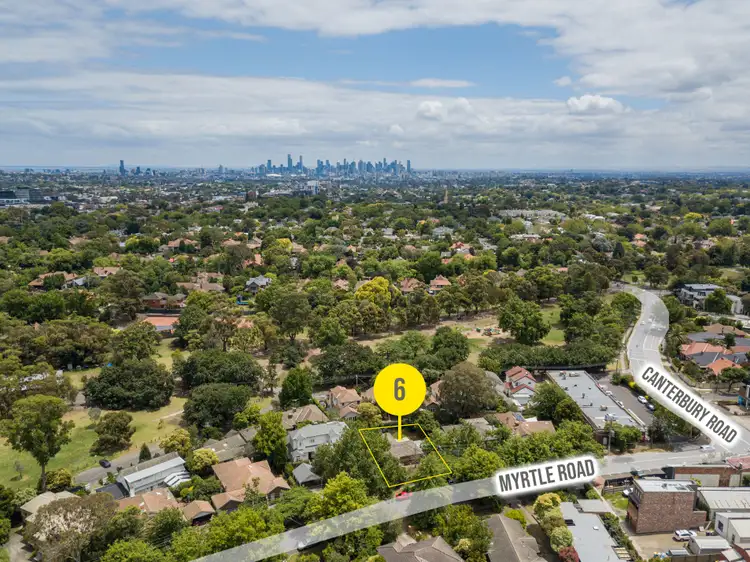
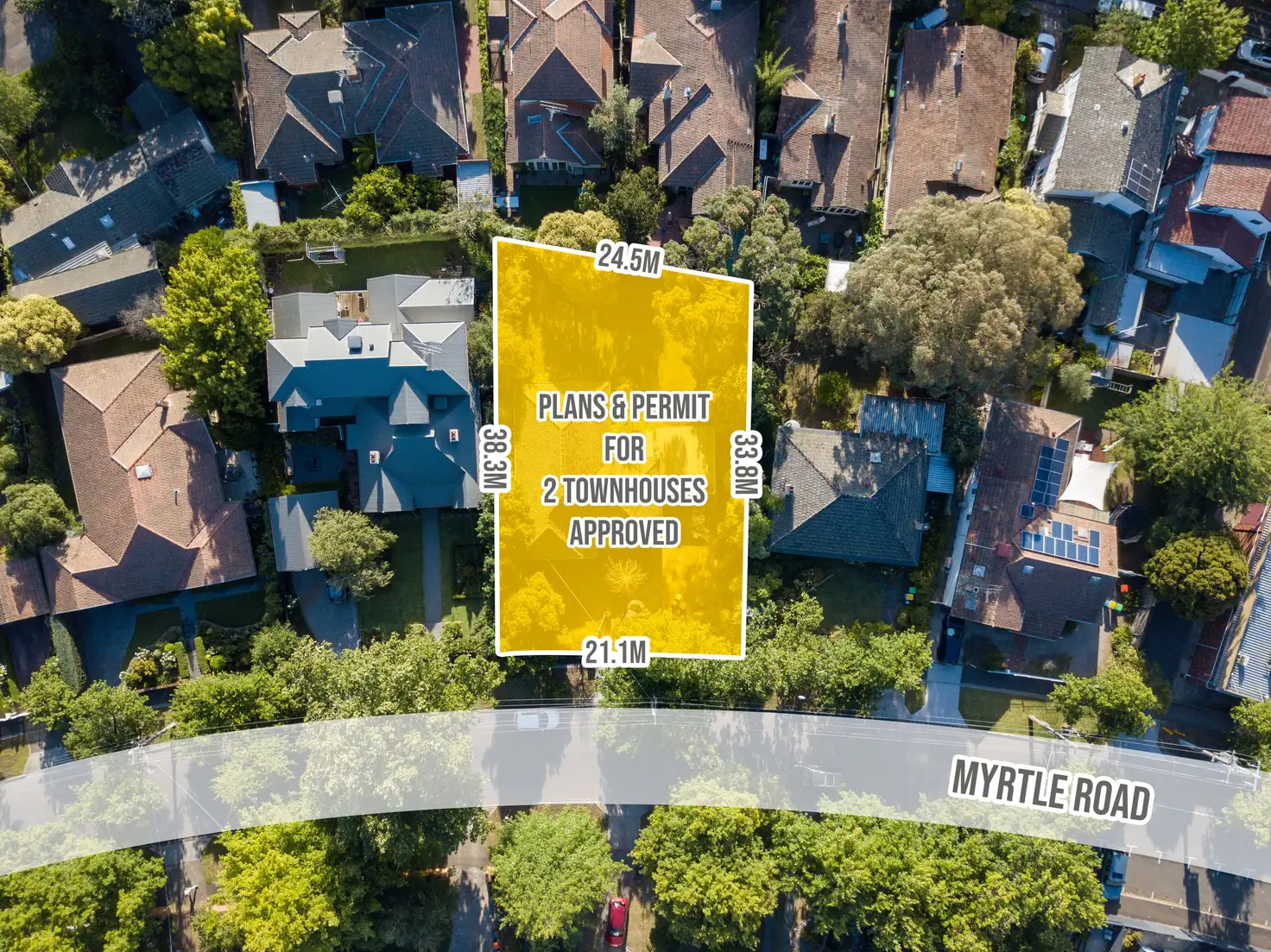


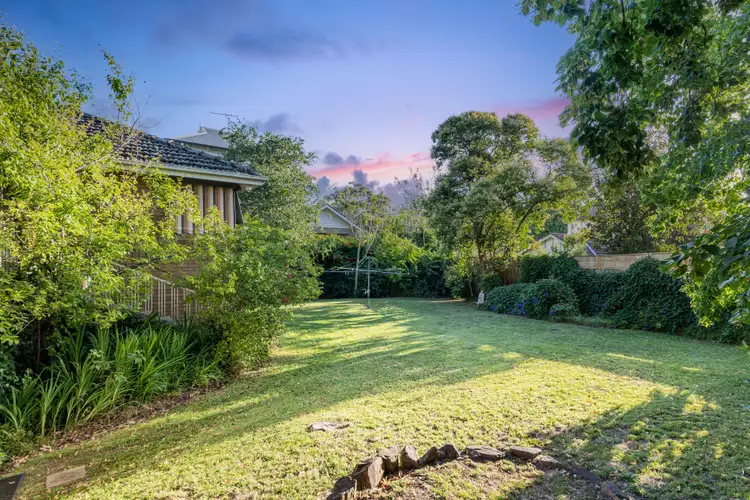
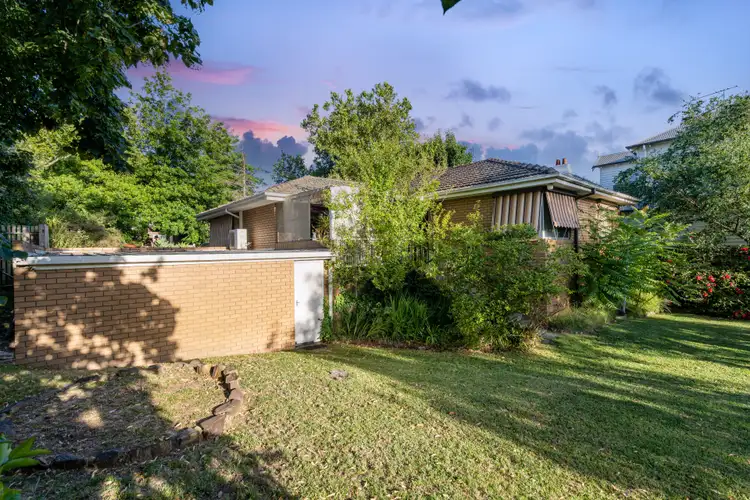
 View more
View more View more
View more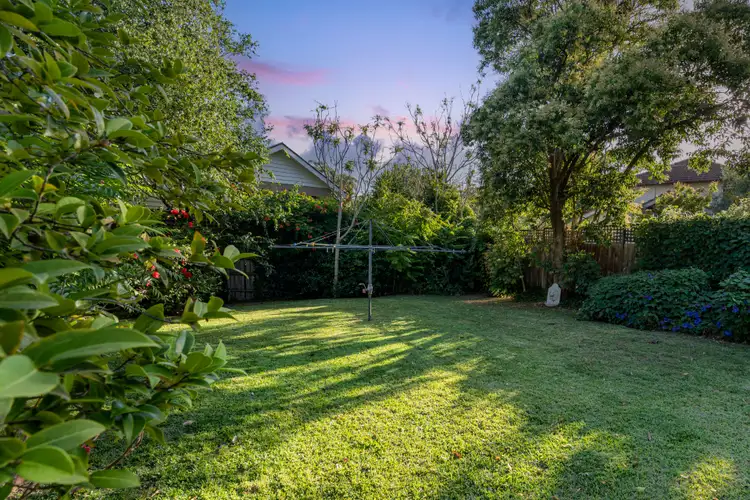 View more
View more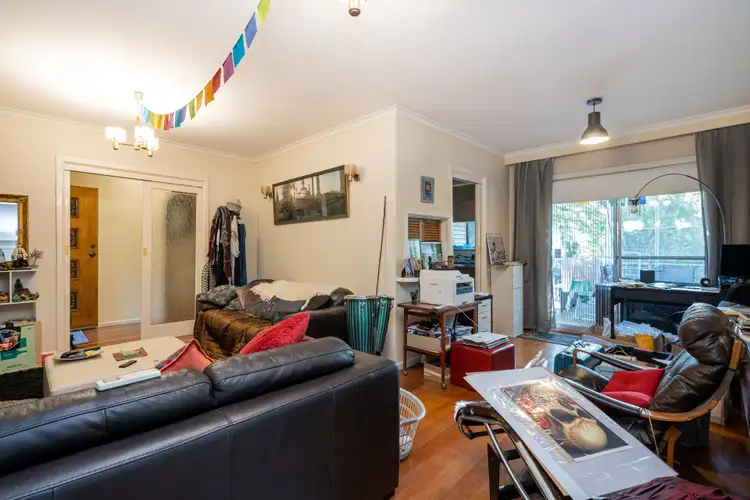 View more
View more
