PLEASE NOTE - HOME OPEN CANCELLED. THIS PROPERTY IS NOW UNDER CONTRACT
This one-of-a-kind package delivers two houses on the one huge 1320sqm block in the heart of Dalkeith, just metres to the river. Offering sophisticated, multi-generational, architecturally designed spaces, giving incredible versatility to how you live - multi-generational living, ageing in place, the ultimate work from home set up, or extra income streams from renting the second home, the choice is yours.
Grounded in classic "Dutch farmhouse" architecture, tweaked to suit Perth's incredible Mediterranean climate.
The main residence boasts a massive ground floor main bedroom suite, plus two large secondary bedrooms upstairs. There are multiple living and dining options and a fabulous alfresco poolside entertaining zone. The secondary residence is fully self-contained and has its own kitchen, dining, lounge and king-sized ground-floor bedroom suite. It opens to its own private north-facing garden and lawn.
Adjacent yet separate, the two homes on the one, property, fully fenced and secure, is something that we rarely see in the Dalkeith market.
You'll find a stylishly laid-back European luxury throughout, premium quality finishes consistent within every room, a stone-edged, saltwater swimming pool, a spacious alfresco area, and peaceful, fully reticulated gardens.
Features such as Italian slate, Carrera marble, granite kitchen benches, and Turkish marble blend with soaring ceilings at entry and a mixture of varying ceiling heights, depending on the atmosphere the room requires.
Set back from the street, the main house - an architectural splendour designed by Peter Overman - boasts three large bedrooms, the main on the ground floor. Here, make the most of 15sqms of walk-in robe space (and dedicated storage for about 200 pairs of shoes) ensuite with slate and Turkish marble finishes, double vanity and separate bath and shower with a side courtyard outlook.
From the bedroom, rest and recharge as you admire the sweeping alfresco, lawn and swimming pool views through sliding glass doors.
A formal front living room and library on the ground floor also enjoys the sun via glass doors out to the central courtyard, but is equally as cosy in cooler months, thanks to a wood burning fireplace and the warmth of custom designed timber cabinetry.
The stand-out of the home is the gourmet kitchen complete with a huge granite island, Miele Master Cool fridge/freezers, Ilve oven, six-burner gas stove top, extensive beadboard cabinetry and a large, storage-filled scullery at the rear. Again, this area also makes the most of the central courtyard, while also adjoining a light-filled dining room with its own courtyard bringing the outside in.
Kids of all ages will love the privacy of their own upstairs escape, with a landing area study space, two large bedrooms (one overlooking the pool) built-in or walk-in robes, and family sized bathroom with a rain shower and separate bath. All consistently designed during a recent renovation as per the rustic-meets-luxe theme of the entire home.
In the guest house at the rear features one main sized bedroom, bathroom, kitchen with fridge, dishwasher and washing machine, a living room and café style dining area, alongside its own courtyard and north facing lawn area. You can't get a space more ideal for teenagers, older family members, carers, or guests alike.
Additionally, find a separate laundry in the main house, Sonos speaker system inside and out, ducted reverse cycle air conditioning in the main and split system air in the guest. There's also a double lock-up garage with storage shed, plus a carport, driveway parking and turn-around space, all behind secure electric gates.
In the summer months, you won't want to leave the established walled garden and pool surrounds, while barbecues will be a must on the paved alfresco area within the central courtyard, under the wisteria-covered pergola.
Minutes on foot to the river foreshore, Dalkeith Primary School, the quaint Dalkeith Village Shopping and dining precinct and a short trip to Christ Church Grammar School and Methodist Ladies' College, this home could not be in a better location for families of all ages and stages. This is a residence of a very high calibre; the kind that does not change hands frequently.
Rates:
Council: $4,402.93
Water: $2,582.87
Features include:
Main house plus separate guest house
3 bedrooms in the main house, 1 bedroom in the guest house
2 bathrooms, 1 powder room in main, 1 bathroom in guest
Saltwater swimming pool, cascading water feature
Peter Overman architectural design, recent additional renovations
Italian slate kitchen tiles, Turkish marble
Sonos speaker system, inside and out
Wood fireplace in living room
Ducted reverse cycle in main, split system reverse cycle in guest
Gourmet kitchen, Miele Master Cool fridge/freezers, Miele dishwasher, Ilve stove/oven, six burner gas, teppanyaki plate
Granite kitchen island
Scullery with extensive storage
InSinkErators
Main bedrooms downstairs
Walk-in or built-in robes
Library
Separate dining
Fully reticulated gardens fed by a bore
Pergola, courtyard
Guest house with kitchen, living, dining, private, north-facing garden
Double lock-up garage, carport, driveway parking, storage shed
Electric gates
Fenced dog run
Location (approx. distances):
180m Birdwood Parade bus stops (service to Claremont; CCGS and MLC)
700m Birdwood Parade Reserve (riverside)
800m Dalkeith Primary School
1.0km Tucker Fresh IGA
1.0km Dalkeith Village Shopping/Dining area
1.2km Dalkeith Tennis Club
1.7km Perth Flying Squadron Yacht Club
2.9km University of Western Australia
4.0km Claremont Quarter
8.7km Perth CBD
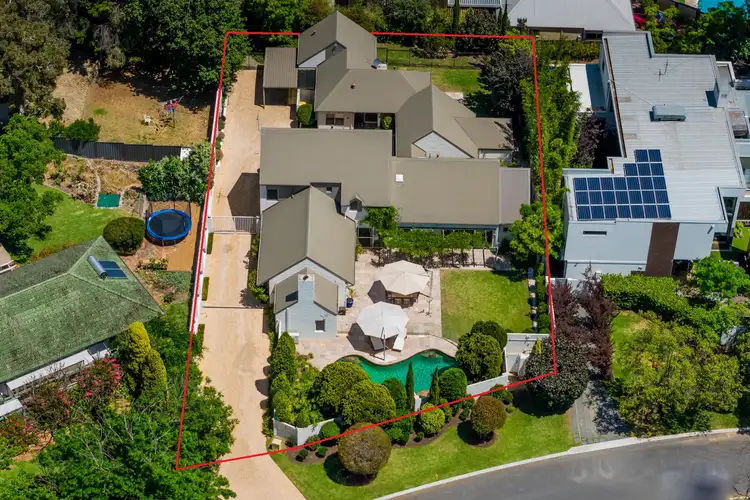
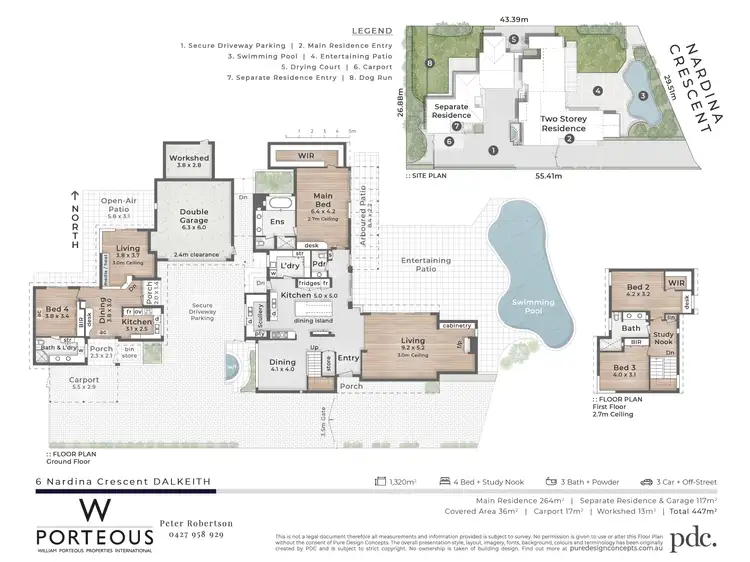
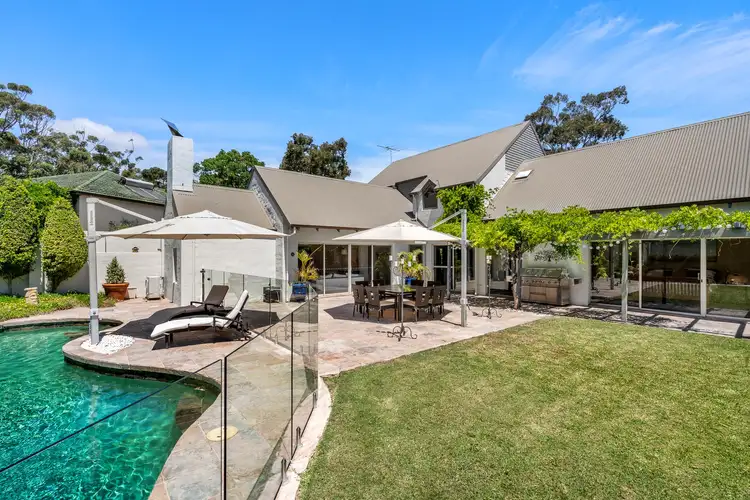
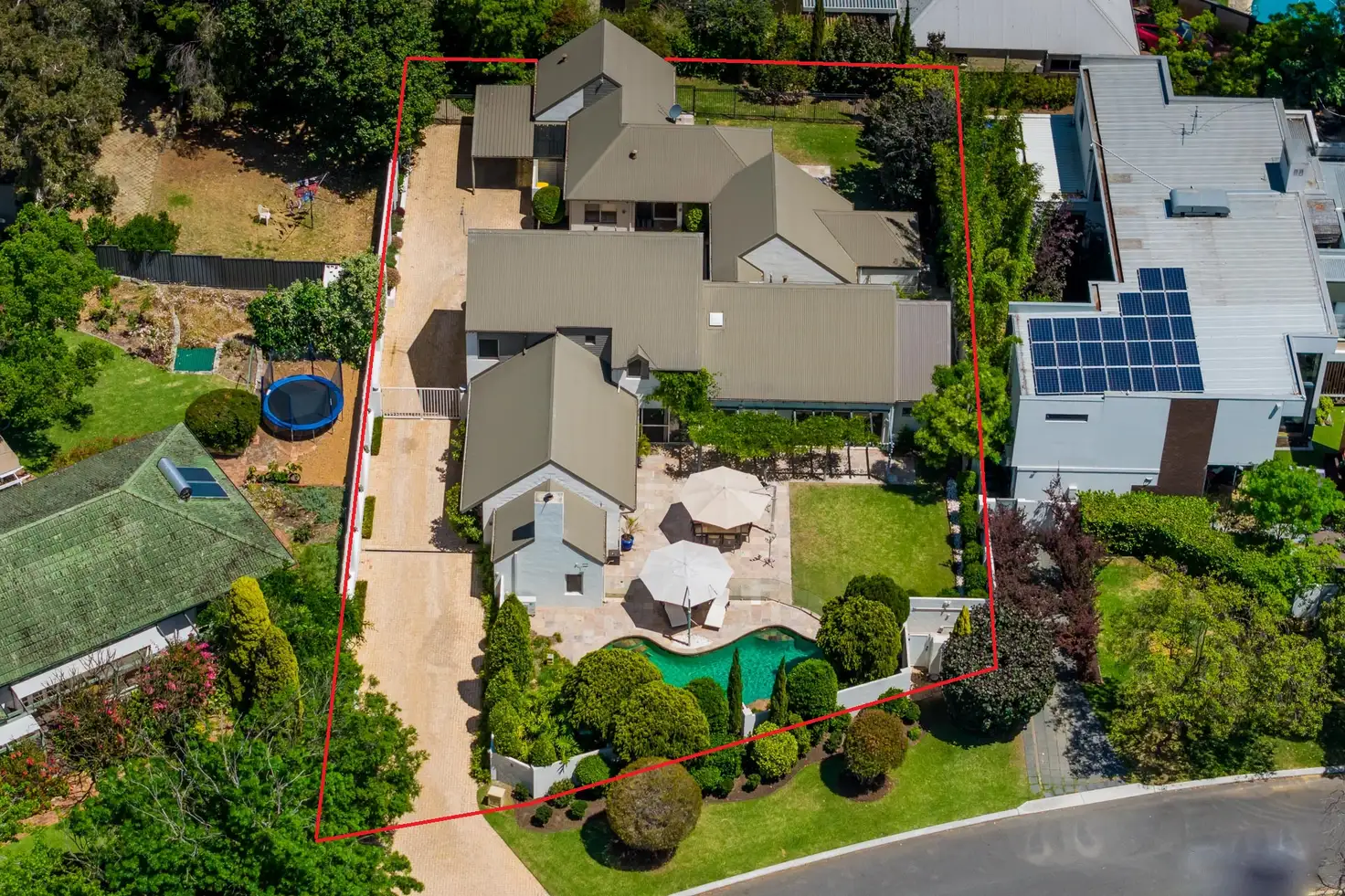


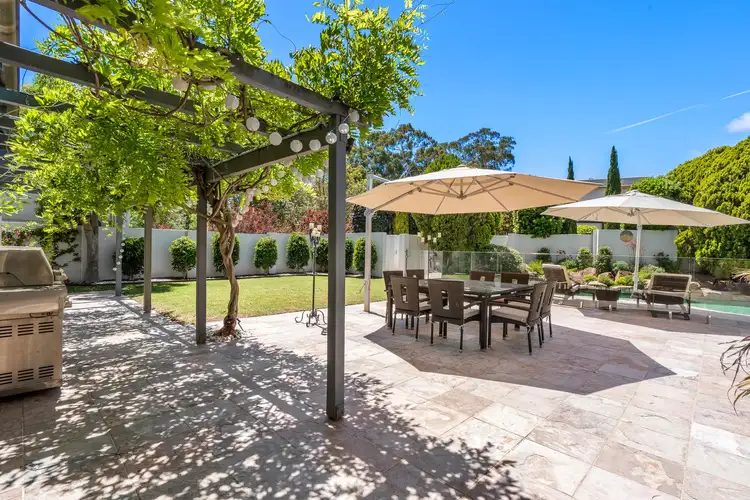
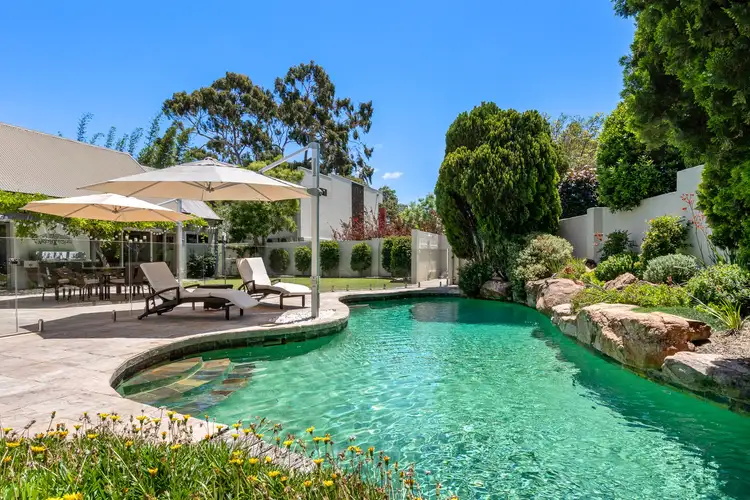
 View more
View more View more
View more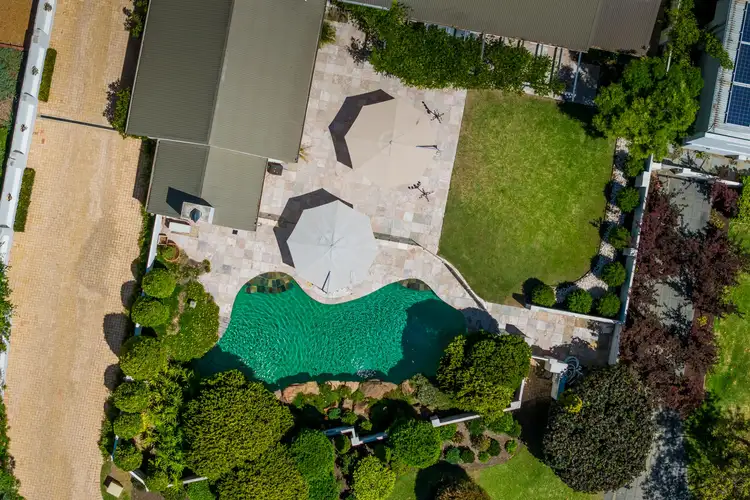 View more
View more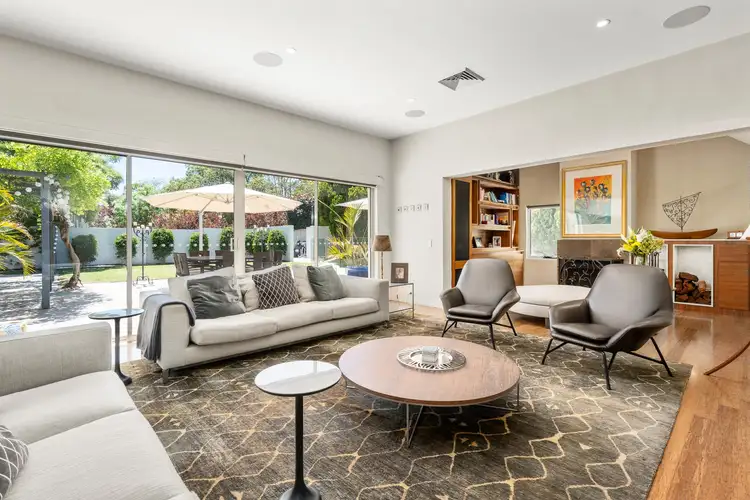 View more
View more
