Perfectly positioned in low traffic street, just a short walk to local reserves, shopping and public transport, this exciting courtyard residence offers 2 separate living areas, 3 spacious bedrooms, 2 bathrooms and alfresco entertaining across an impressive, modern design that will appeal to investors and home buyers alike.
Crisp 600mm tiles, fresh neutral tones and LED downlights flow throughout the living areas with a vibrant contemporary ambience that reflects the modern styling of today's newer builds.
Enjoy the lifestyle benefits of two separate living areas as you relax in a spacious central formal lounge or step on through to a combined family/dining room where a bright modern kitchen overlooks. A separate study is an added bonus, ideal for the kids or those who bring work home.
Cook in contemporary comfort with composite stone bench tops, stainless steel appliances, window splashback, sleek gloss white cabinetry, double recess sink, island breakfast bar and clever butler's pantry, complete with second sink and dishwasher.
Sliding doors open to create a seamless access between indoor and outdoor living. Entertain alfresco style on a generous paved portico overlooking an established lawn covered backyard where there is plenty of room for kids and pets.
All 3 bedrooms are of generous portion, all double bed capable, all with timber grain floating floors and robe amenities. The master bedroom boasts a spacious ensuite bathroom walk in robe. Bedrooms 2 & 3 both offer built-in robes.
A stylish main bathroom features floor-to-ceiling tiles, freestanding egg-shaped bath, semi-frameless shower screen and separate powder room/vanity. A walk-through laundry with plenty of cupboard space completes the interior while a single garage with auto panel lift door provides secure accommodation for the family car.
Ducted reverse cycle air-conditioning will ensure your year-round comfort, completing a very desirable modern home that is bound to appeal to the modern market.
Briefly:
* Modern courtyard residence with 2 spacious living areas
* Crisp 600mm tiles, fresh neutral tones and LED downlights
* Spacious central formal lounge
* Handy study/computer room
* Large open plan family/dining with kitchen overlooking
* Kitchen features composite stone bench tops, stainless steel appliances, window splashback, sleek gloss white cabinetry, double recess sink, island breakfast bar and clever butler's pantry
* Butler's pantry with double sink and dishwasher
* Central opening sliding doors from family room to alfresco
* Tiled alfresco portico constructed under the main roof
* Generous lawn covered rear yard with rainwater tank
* 3 spacious bedrooms, all double bed capable
* Master bedroom with walk-in robe and ensuite bathroom
* Bedrooms 2 & 3 with built-in robes
* Clever three-way main bathroom with freestanding egg -shaped bath
* Separate toilet and open vanity
* Walk-through laundry with ample cupboard space
* Single garage with auto panel lift door plus interior access to the home
* Ducted reverse cycle air-conditioning
* Ample offstreet parking in a wide driveway
Located in a low traffic street with nearby access to local parks and reserves. Bentley Reserve Dog Playground and George Crawford Reserve are both in the immediate local area, along with Valley View Par 3 Golf Course. Gilles Plains Shopping Centre is just up the road.
Local primary schools include Wandana Primary, Dernancourt Primary, Avenues College, Modbury West School and Para Vista Primary School. The zoned high school is Avenues College.
TAFE SA Gilles Plains Campus is easily reachable as is St Pauls College & Kildare College. Public transport to the city and beyond is just around the corner on North East Road.
Zoning information is obtained from www.education.sa.gov.au Purchasers are responsible for ensuring by independent verification its accuracy, currency or completeness.
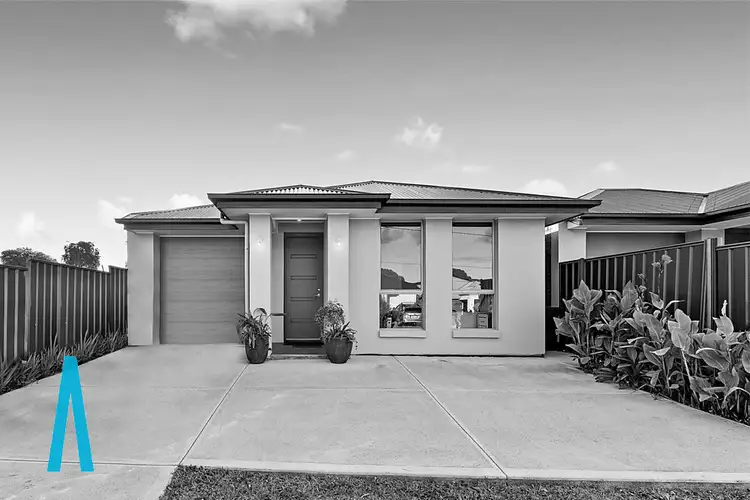
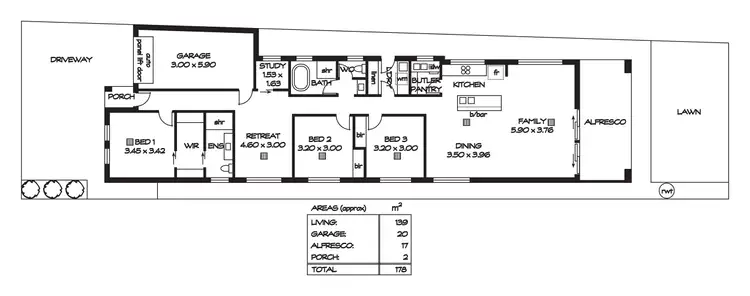
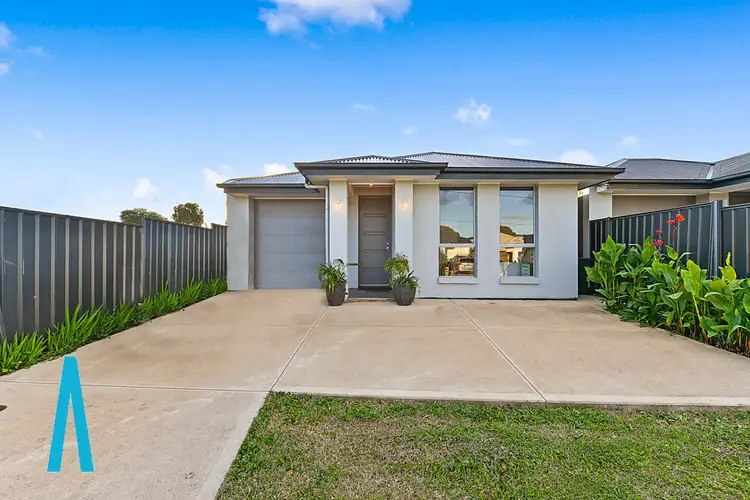



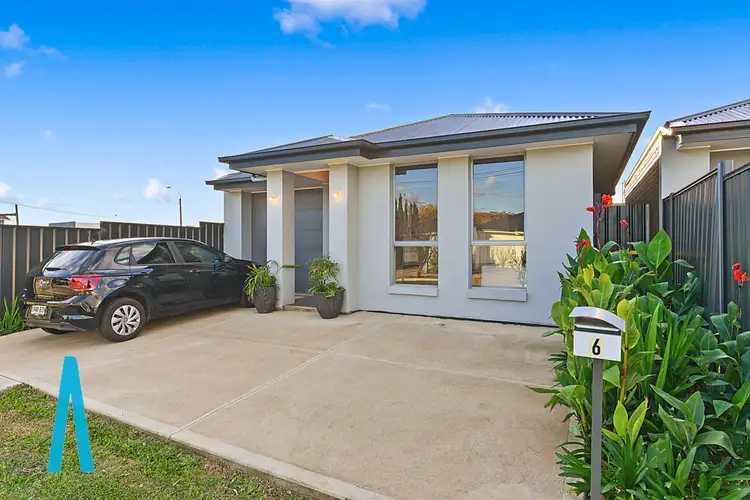

 View more
View more View more
View more View more
View more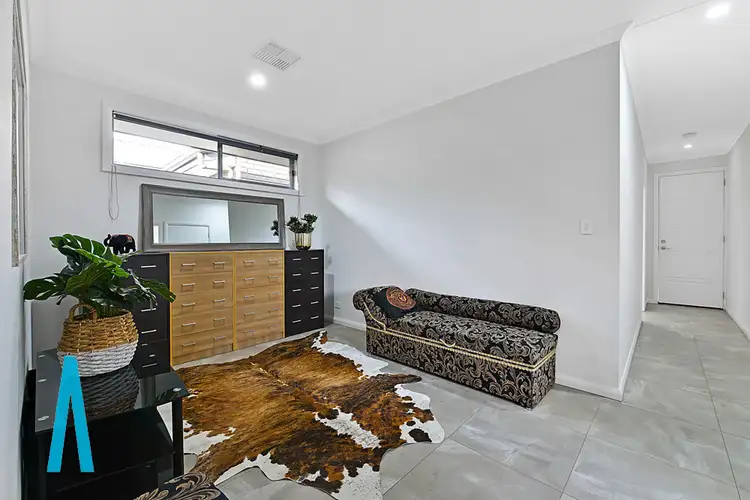 View more
View more
