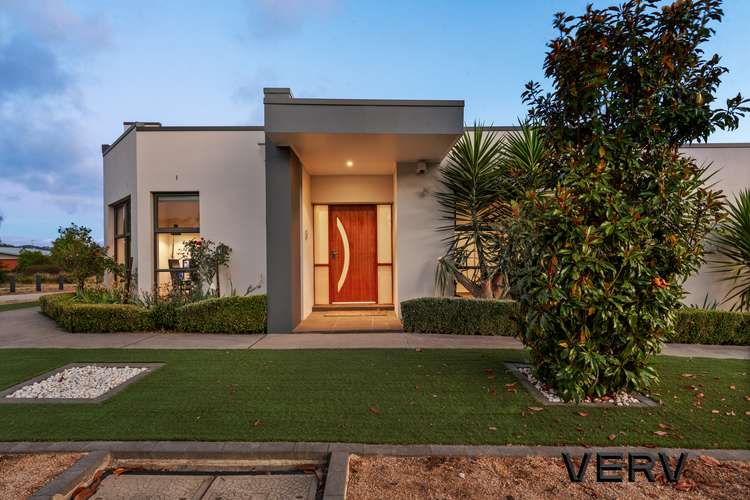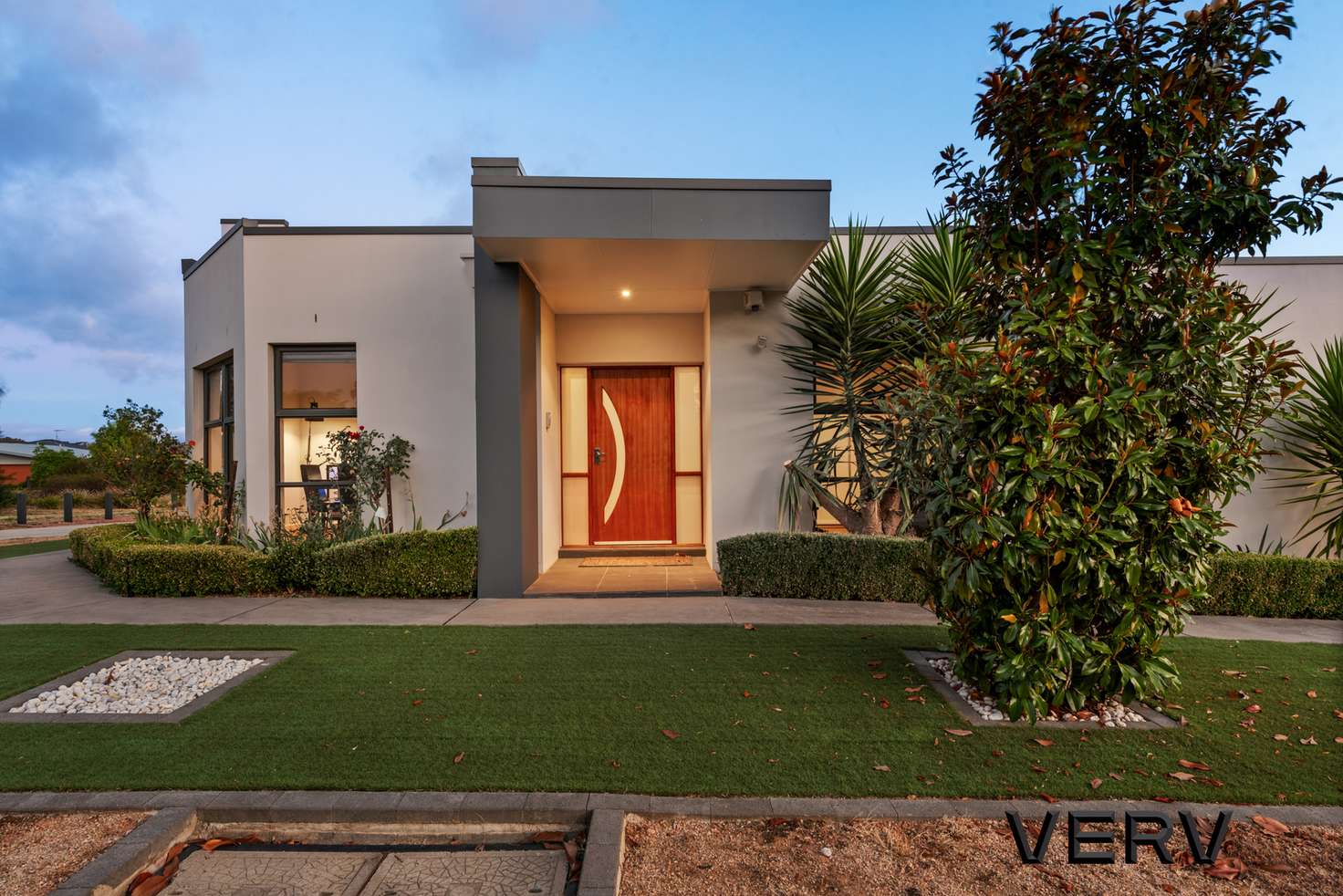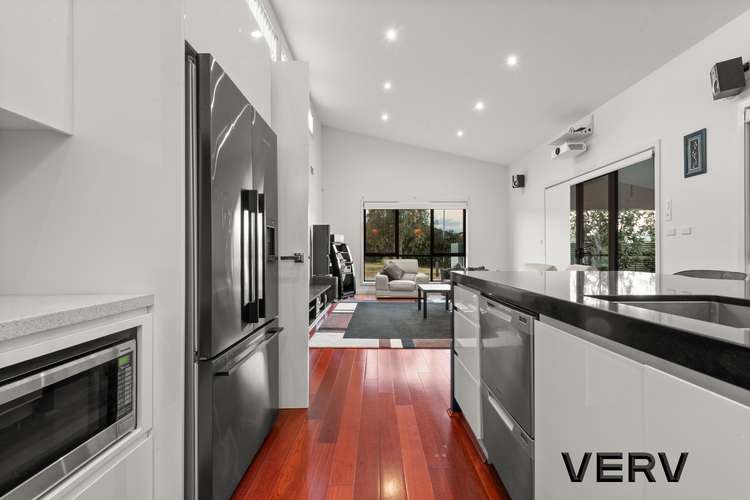$1,065,000+
4 Bed • 2 Bath • 2 Car • 535m²
New








6 Neidjie Close, Bonner ACT 2914
$1,065,000+
- 4Bed
- 2Bath
- 2 Car
- 535m²
House for sale
Next inspection:Sat 4 May 12:20pm
Home loan calculator
The monthly estimated repayment is calculated based on:
Listed display price: the price that the agent(s) want displayed on their listed property. If a range, the lowest value will be ultised
Suburb median listed price: the middle value of listed prices for all listings currently for sale in that same suburb
National median listed price: the middle value of listed prices for all listings currently for sale nationally
Note: The median price is just a guide and may not reflect the value of this property.
What's around Neidjie Close
House description
“Stunningly Family Home”
Seller will consider all serious offers!
Welcomed to the market is this gorgeously appointed family home, positioned in a premium location at the end of a gorgeous cul-de-sac and directly opposite parkland. When buying a family home, location matters and the safety for your family not being on a busy street.
Number 6 is a strikingly brilliant and architecturally designed four-bedroom home that is not quite like the rest, with beautiful floating timber floors, high 2.7m ceilings, formal and informal living and an impressive 41m2 covered tiled alfresco. The home has been built over 280m2 under roofline.
As you enter the heart of this home you will find the spacious open-plan living area with high-raked ceilings with additional windows, allowing the living to bask in natural sunlight. All whilst surrounded by the modern kitchen finished with luxe island benchtop with waterfall edges, granite stone benchtops and splash back, impressive bench space and quality stainless steel appliances.
The home has been designed to allow for seamless transition from indoor living to an impressive 41m2 tiled outdoor alfresco with commercial kitchen. A truly remarkable entertaining area that will provide for comfortable livability year-round and large enough to accommodate both dining and lounge settings and perfect for those summer BBQ nights ahead.
The location is sought after, positioned in a beautiful streets within Bonner, you will appreciate not being located on a main road or busy street, where the only cars that will enter your street are those who live there. Only a short walk to nature reserve, nearby to Bonner shops and local schools and a short drive to Gungahlin Town Centre.
Features Include:
- Architecturally designed home
- Premium Cul-De-Sac location
- Stunning floating timber floors
- Built over 280m2 under roofline
- Impressive 2.7m ceiling height throughout
- Four generous bedrooms (all with built-in wardrobes)
- Two designer bathrooms (main & ensuite)
- Double garage with internal access
- Generous master bedroom with newly built master wardrobe and ensuite
- Designer ensuite with double vanity and granite benchtops and floor to ceiling tiles
- Modern kitchen with luxe island benchtop with waterfall edges, granite stone benches and splash back and quality stainless steel appliances
- Three-way bathroom with separate toilet and separate vanity unit for guests
- Formal dining/living with views to parkland
- Stunning open-plan family and meals with extra high raked ceilings
- Huge 41m2 covered tiled alfresco with ceiling fan, lights and outdoor commercial kitchen
- Ducted reverse cycle air-conditioning
- Internal Coloured LED Lighting throughout (smart home ready)
- Network cabling throughout
- Fibre to the Premises
- Continous gas hot water system
- Ducted vacuum with ducted rubbish shoot to fitted to kitchen
- Low maintenance and landscaped gardens
- Security system
- Walking distance to nature reserve
- Nearby to local Bonner Shops
- Outstanding and central location
EER: 5 stars
Block Size: 524m2 approx.
Living: 193m2 approx. – just living
Entry Porch: 5.39m2 approx.
Alfresco: 41m2 approx.
Garage: 41m2 approx.
Year Built: 2012
Land Value: $540,000
Rates: $2,923pa approx.
Land Tax: $4,845pa approx. (only paid by investors)
Building details
Land details
Property video
Can't inspect the property in person? See what's inside in the video tour.
What's around Neidjie Close
Inspection times
 View more
View more View more
View more View more
View more View more
View moreContact the real estate agent

Jason Roses
VERV Property
Send an enquiry

Nearby schools in and around Bonner, ACT
Top reviews by locals of Bonner, ACT 2914
Discover what it's like to live in Bonner before you inspect or move.
Discussions in Bonner, ACT
Wondering what the latest hot topics are in Bonner, Australian Capital Territory?
Similar Houses for sale in Bonner, ACT 2914
Properties for sale in nearby suburbs
- 4
- 2
- 2
- 535m²