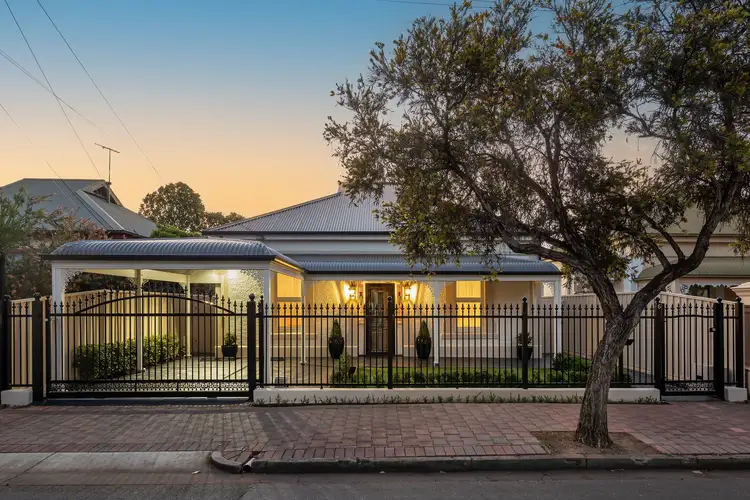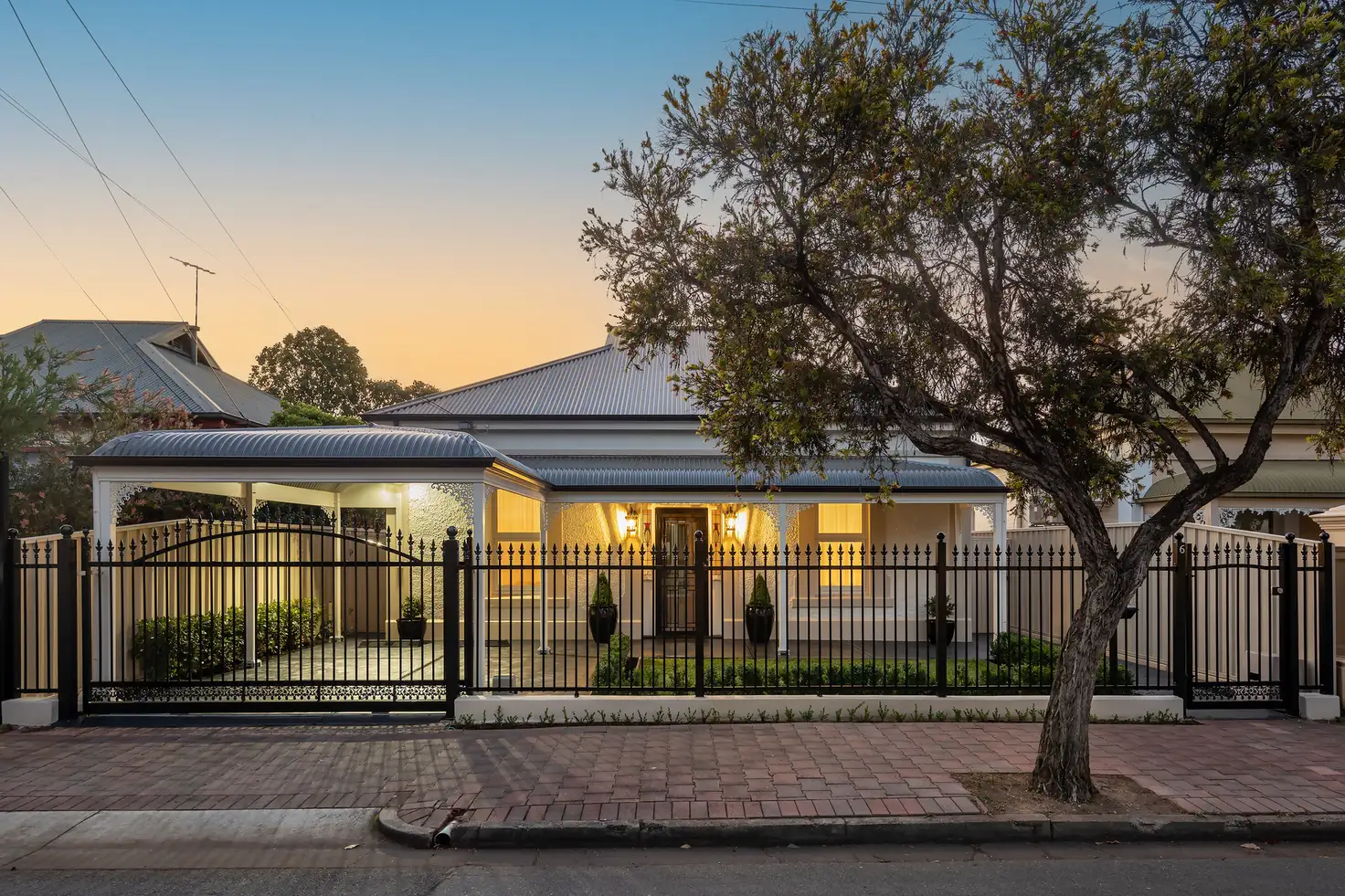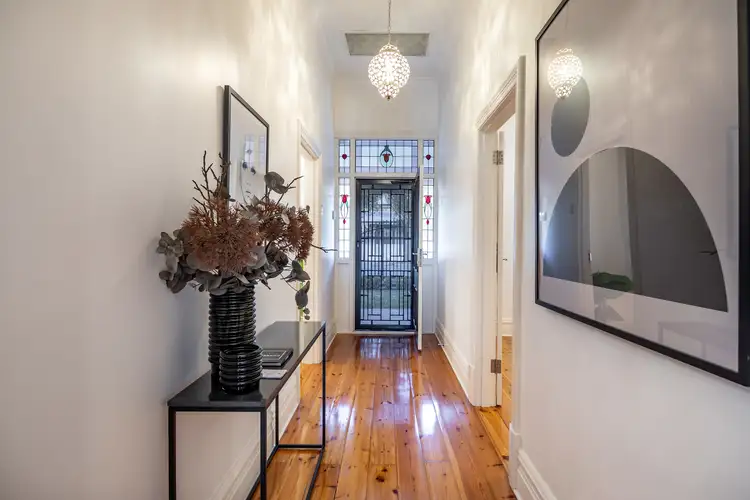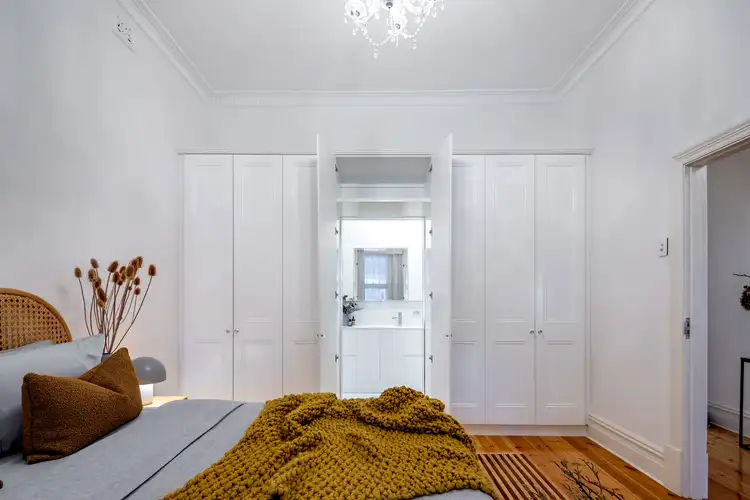SOLD BY ZAC WATTS
If you're looking for a contemporary home base in the heart of the cosmopolitan suburbs, this immaculately renovated double symmetrical cottage offers stylish living within walking distance of Hyde Park's King William Road precinct, the best of Unley Road and the Adelaide CBD.
Set on an easy to manage 403m2, no stone has been left unturned and no expense spared in bringing the timeless bones and character facade of this 1910 home into 2022, with luxury finishes and high end workmanship the common theme throughout.
Freshly rendered and sporting a complete internal makeover with new solid doors, cedar windows, leadlight, architraves, cornicing, skirtings and ceiling ornaments, it's practically a new home.
Three bedrooms flow off the central hall over timeless polished Baltic pine floorboards. Bedrooms one and two are fitted with built-in robes, the main guiding you through to a chic fully-tiled ensuite, while each bedroom includes a custom pelmets with sheer curtains and blinds, and dramatic chandeliers set into high, ornate ceilings.
At the heart of the home, a central lounge room is an ideal retreat, while the stylish fully-tiled main bathroom is white and bright, and offers both a large family-friendly bath and a separate shower.
Moving onto the kitchen/dining, enjoy striking Italian tiles, 2pac cabinetry and chrome handles, Asko high end kitchen appliances, stone benchtops, and a handy filtered water system.
You can enjoy true open plan living with the striking addition of the tiled Alfresco, a true second living space with all-season flexibility thanks to a natural gas heater, full block-out blinds and a ceiling fan.
Enjoy dining outdoors in all seasons with a luxury outdoor kitchen, complete with stone benchtops, hot and cold water, and a certified natural gas grill with a commercial rangehood and flue. When the sun is shining, keep those blinds up to enjoy the westerly afternoon sun and a green outlook over your private lawn.
Finally, delivering great floorplan flexibility, a large, fully insulated detached studio creates a fantastic retreat, home office, living space or extra bedroom. With floorboards, a split system A/C unit, and custom storage, it's a wonderfully flexible addition.
Sparkling new yet sporting that enduring early 1900s façade, this beautifully updated character cottage offers a luxurious lifestyle in the heart of Unley.
Embrace its winning proximity to cosmopolitan shopping and the CBD alike, and enjoy the best of Hyde Park restaurants, bars and boutiques, plus great access to high calibre private schools and coveted zoning to Glenunga International High School.
More features to love:
- 12kW reverse cycle ducted A/C throughout
- Secure carport with fully automated sliding security gate and intercom provision
- New roof, verandah and wiring, sewer and gas lines and stormwater connected to sump pump
- New fencing and footpaths to all perimeters plus new concrete driveway
- Wireless security cameras in place with fully monitored system
- 6kW solar system with Fronius inverter
- Fully lined shed with storage and shelving
- Immaculately presented landscaping, established plants and garden areas with fully automated irrigation and sprinkler systems
- Zoned to Glenunga International High School and Unley Primary, walking distance to Walford Girls and Concordia College and within the catchment area for Unley Kindergarten
- Easy access to public transport along Unley and King William roads
- Just 1.5km to the Adelaide CBD
Land Size: 403m2
Frontage: 12.23m
Year Built:1910
Title: Torrens
Council: City of Unley
Council Rates: $1,991.15PA
SA Water: $240.18PQ
ES Levy: $511.25PA
Disclaimer: all information provided has been obtained from sources we believe to be accurate, however, we cannot guarantee the information is accurate and we accept no liability for any errors or omissions. If this property is to be sold via auction the Vendors Statement may be inspected at Level 1, 67 Anzac Highway, Ashford for 3 consecutive business days and at the property for 30 minutes prior to the auction commencing. RLA 315571.








 View more
View more View more
View more View more
View more View more
View more
