$1,525,000
5 Bed • 3 Bath • 3 Car • 3566m²
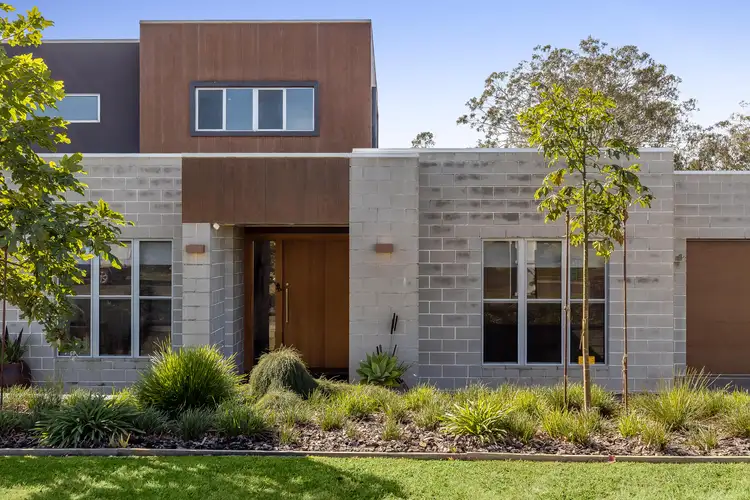
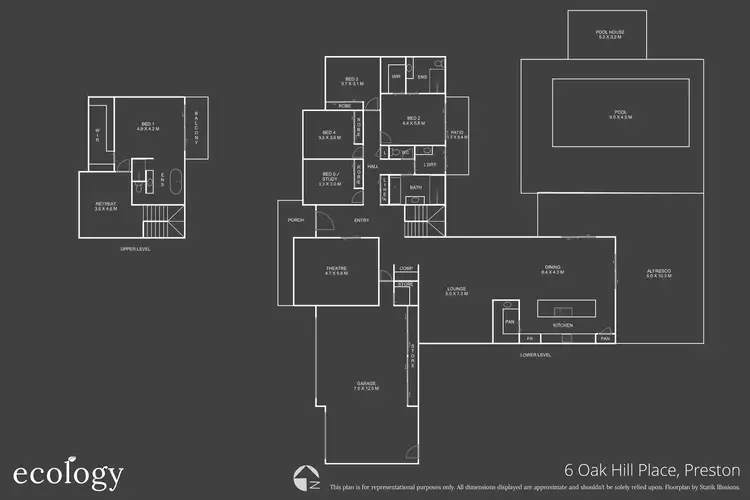
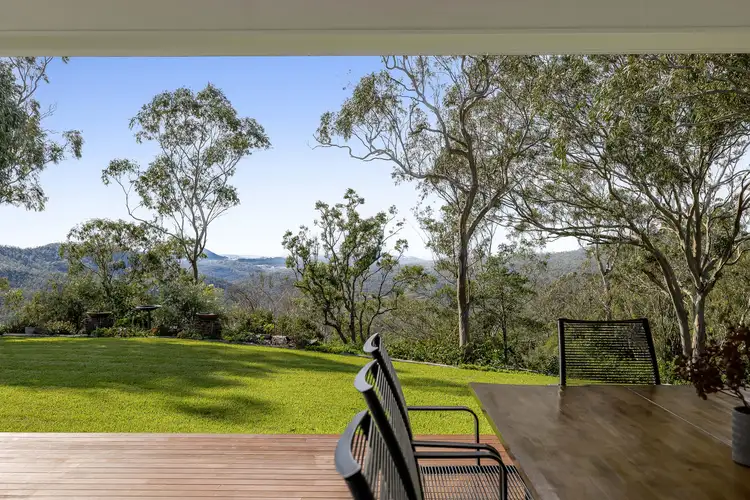
+19
Sold
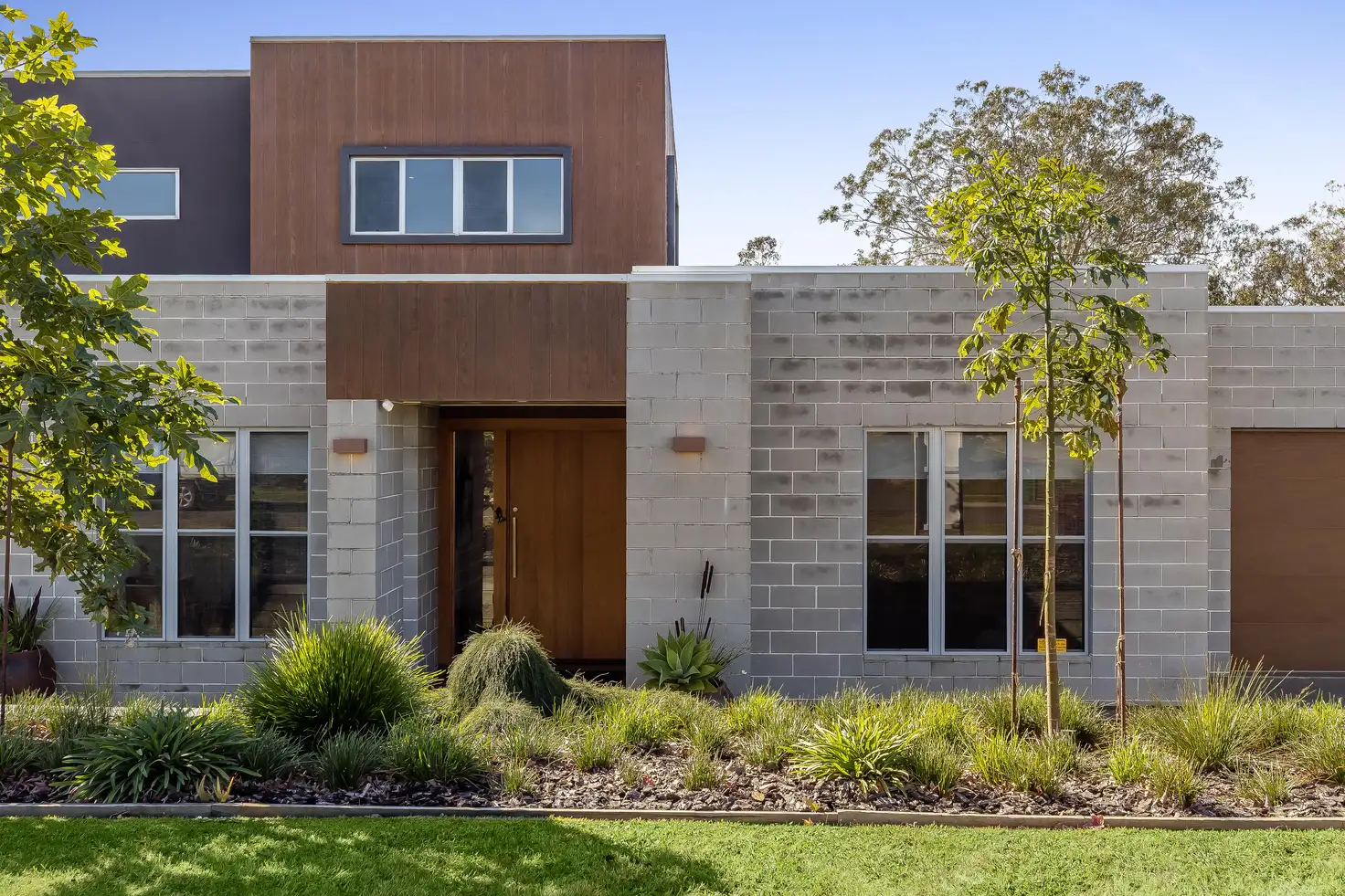


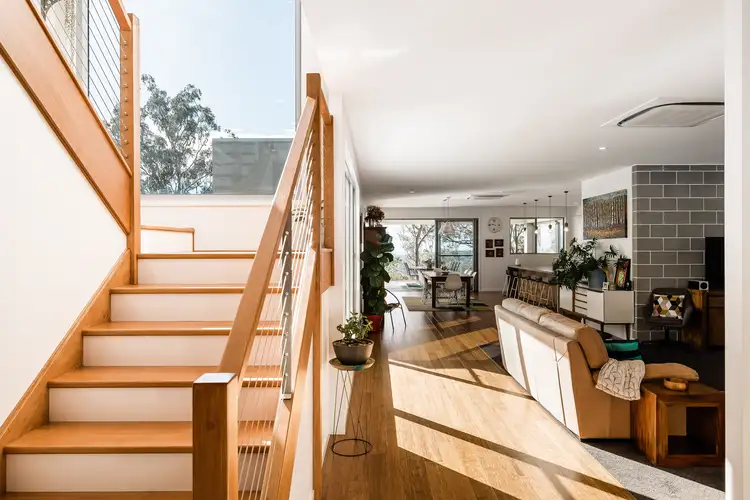
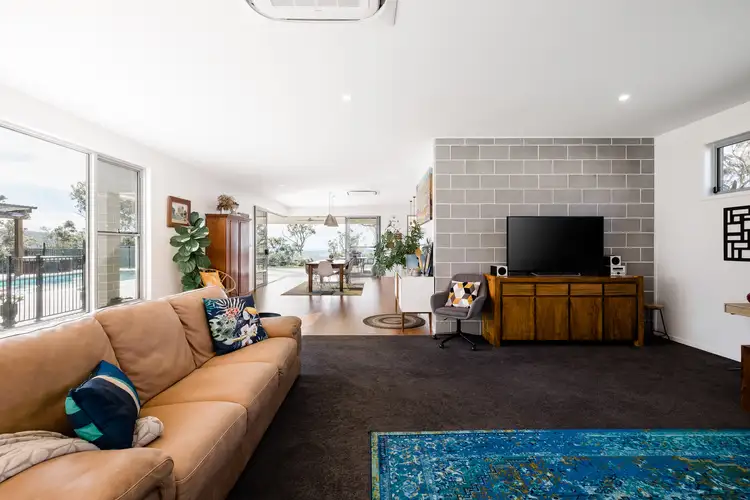
+17
Sold
6 Oakhill Place, Preston QLD 4352
Copy address
$1,525,000
- 5Bed
- 3Bath
- 3 Car
- 3566m²
House Sold on Mon 11 Jul, 2022
What's around Oakhill Place
House description
“Prestige Home with Pool + Captivating Views”
Property features
Other features
Water TankLand details
Area: 3566m²
Interactive media & resources
What's around Oakhill Place
 View more
View more View more
View more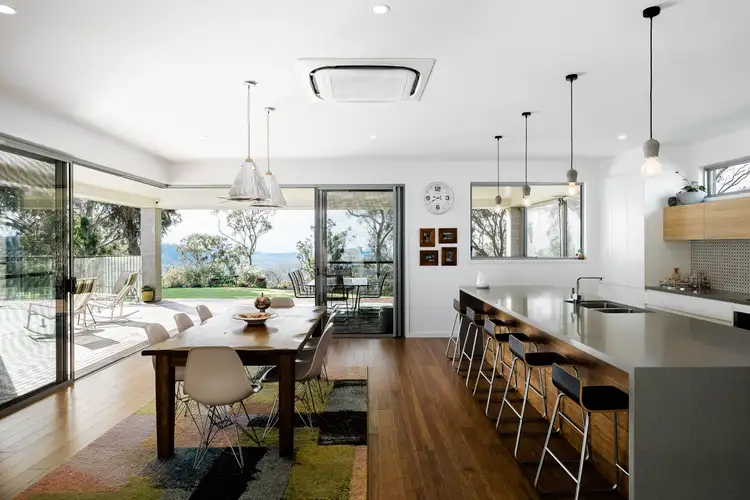 View more
View more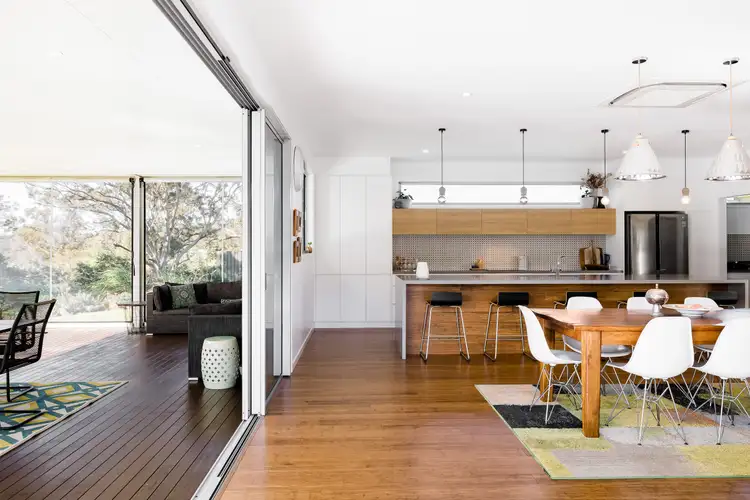 View more
View moreContact the real estate agent

Matthew De Maid
Ecology Property Ecology Property
0Not yet rated
Send an enquiry
This property has been sold
But you can still contact the agent6 Oakhill Place, Preston QLD 4352
Nearby schools in and around Preston, QLD
Top reviews by locals of Preston, QLD 4352
Discover what it's like to live in Preston before you inspect or move.
Discussions in Preston, QLD
Wondering what the latest hot topics are in Preston, Queensland?
Similar Houses for sale in Preston, QLD 4352
Properties for sale in nearby suburbs
Report Listing
