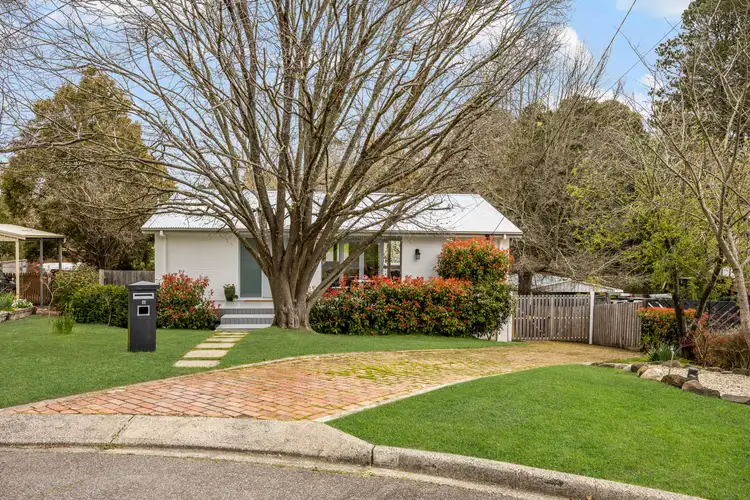Thoughtfully renovated and substantially extended, this invigorated family home links effortlessly to the outdoors and delivers rooms purpose-designed for both elevated entertaining and luxurious daily living. Enjoying a premium walk-to-town setting, it unfolds across two light-filled levels, with interiors that feel calm, sophisticated and eminently liveable.
An exquisite open layout is finely resolved, channelling modern French Provincial style with glamorous lighting choices including chandeliers, underpinned by rich polished hardwood flooring underfoot. Living and dining zones flow naturally to a dazzling gourmet kitchen appointed with marbled stone surfaces, soft-close cabinetry/drawers, a large walk-in pantry, and a full suite of Bosch appliances.
Outside, a superb entertainer's deck captures picturesque views across the meticulously landscaped 1,066 m² (approx.) grounds – an ideal setting for alfresco gatherings and quiet retreat alike.
Also to the upper level, two beautiful bedrooms include an elegantly composed main retreat with extensive built-in robes and a fully-tiled ensuite of crisp white luxury, featuring a shower-over-bath, vaulted skylight and heated towel rail. Meanwhile, a well-positioned study to the front of the home provides an ideal workspace.
The lower level offers a generous lounge and two additional bedrooms, one enjoying handy independent access. A central bathroom mirrors the refinement of the ensuite with full-height tiling, a shower and delicate marble-mosaic floor inset.
Exceptional utility is also on offer with an 12.5m x 7.5m (4-car) high-clearance powered shed, a large carport, and excellent gated driveway access with ample parking for leisure vehicles. Additional inclusions comprise ducted heating, split system heating/cooling, under-house storage/access, a large laundry with ducted-gas airing closet, double glazing, and a water tank.
Backing directly onto Bunjil Creek Reserve with private gated access, enjoy a short walk via Curtis Court direct to the centre of Gisborne with its latté culture, restaurants, and shops, as well as the aquatic centre and Botanic Gardens. Zoned for Gisborne Primary School and Gisborne Secondary College, with Calder Freeway access a 3-minute drive away, this is an accomplished family haven of enduring appeal.
4 beds, 1 study, 2 bath, 4 car








 View more
View more View more
View more View more
View more View more
View more
