Here, it's all about the family factor and the freedom that feeds it - from the paved apex of a quiet, no-through circuit with stunning hills views, to a modern four-bedroom home with pool and the gift of 1,000sqm of land that proves this very point.
Add a rendered facade, dual driveway appeal and low maintenance grounds, and the desirability factor lifts higher than your elevation.
Your welcome inside reveals a formal living and formal dining room (currently used as a home office) flanking the central hallway creating an ideal social split between adult entertaining and downtime for kids.
And, providing that sought-after separation - the master bedroom with walk-in robes and en suite sits privately to the front, and the remaining three bedrooms with robes congregate to the rear.
Essential for harmony, the family room, meals and kitchen come together in open plan ease as the home's clever (and light-filled) orientation maximises the rear outdoor aspect through full-length windows.
The updated kitchen enjoys stainless appliances, 900mm electric oven, dishwasher, splashback and stone island bench, as neutral tones keep decor on-trend and timeless, while tiling takes to high traffic effortlessly.
As summer approaches, remove a layer or two and appreciate the great outdoors - and what better way than beneath the alfresco patio casting garden and bird's eye views to the sparkling pool; not to mention the views from the deck to the beautiful hills in which this resort style home is set.
But a closer look is always preferred - recline poolside on the recent timber deck addition, or de-robe and dive in - solar heating declares it's fine...
And, in this cool climate zone, heating and cooling is assured via ducted evaporative cooling throughout the home, along with reverse cycle split system and combustion stove.
Bath and bedtime duty is tended to brilliantly, keeping a second bathroom with adjoining WC on side and within reach of tired TV eyes from the family room.
You'll love the proximity to ever-popular (and urban) Mount Barker nearby for quality shopping, convenience and Cornerstone College. Closer to home, Littlehampton Primary takes little effort to get little ones in before the bell.
At the end of the day, you'll love the country life a little more when it comes in a resort style package.
What you'll love:
- Modern rendered family home C.2002
- Land size: 1,058sqm (approx.)
- Formal & informal living zones
- Updated kitchen with a host of extra features - soft close drawers, built in wine rack, double sided cupboards under the brekkie bar, hidden power points, 40mm stone bench tops, mirrored glass splashback and even room for the wine fridge!
- 4 bedrooms (all with robes)
- New carpet throughout and interior recently painted.
- Designated study/home office or possibly a formal dining room.
- NBN connected.
- Master with WIR & en suite.
- LED lighting around the 8.85m x 4m salt-chlorinated & solar heated pool.
- River red-gum deck in elevated position of the pool area with stunning views.
- Paved alfresco entertaining area with zip-lock cafe blinds and ceiling fan.
- Easy to maintain front & rear gardens with auto pop-up sprinklers in lawns.
- Dual roller door garaging (& rear roller door).
- En route to the freeway, local shopping & Mount Barker
Adcock Real Estate - RLA66526
Andrew Adcock 0418 816 874
Nikki Seppelt 0437 658 067
*Whilst every endeavour has been made to verify the correct details in this marketing neither the agent, vendor or contracted illustrator take any responsibility for any omission, wrongful inclusion, misdescription or typographical error in this marketing material. Accordingly, all interested parties should make their own enquiries to verify the information provided.
The floor plan included in this marketing material is for illustration purposes only, all measurement are approximate and is intended as an artistic impression only. Any fixtures shown may not necessarily be included in the sale contract and it is essential that any queries are directed to the agent. Any information that is intended to be relied upon should be independently verified.

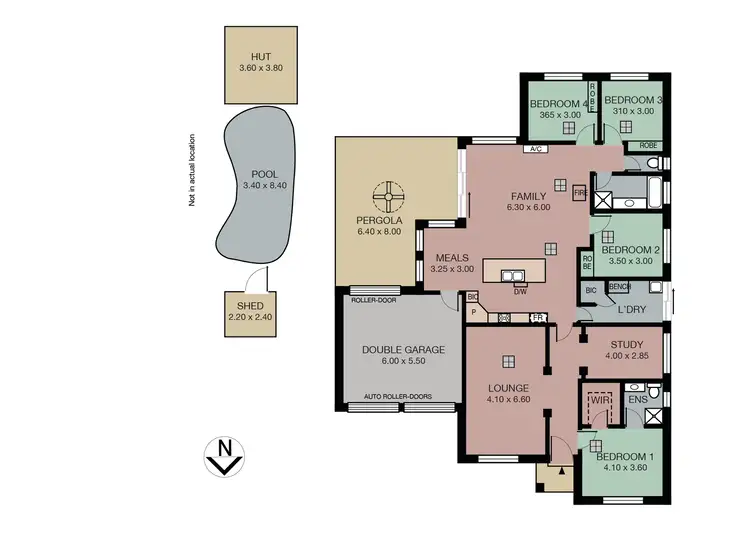
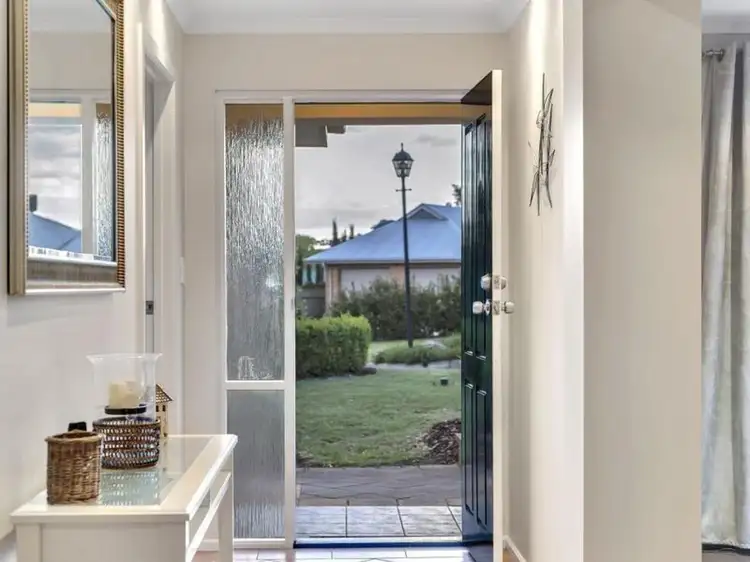
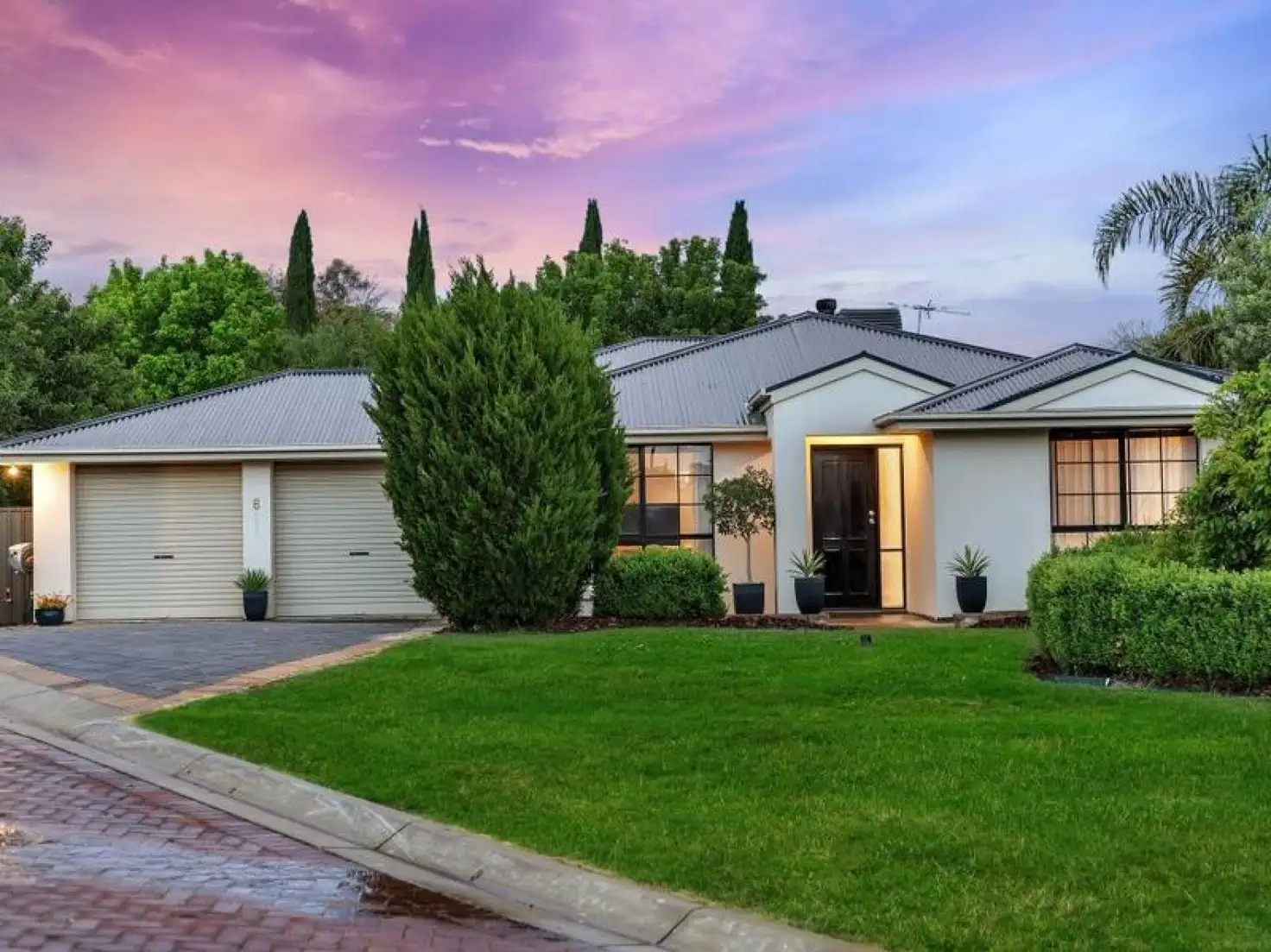


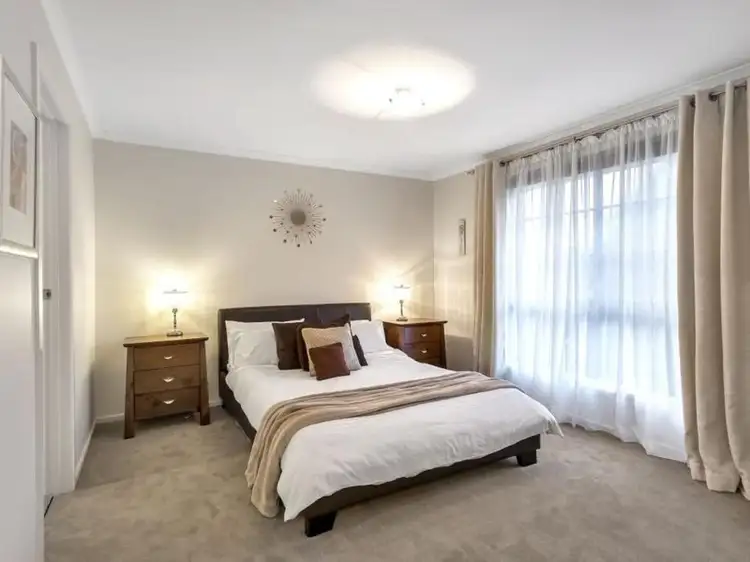
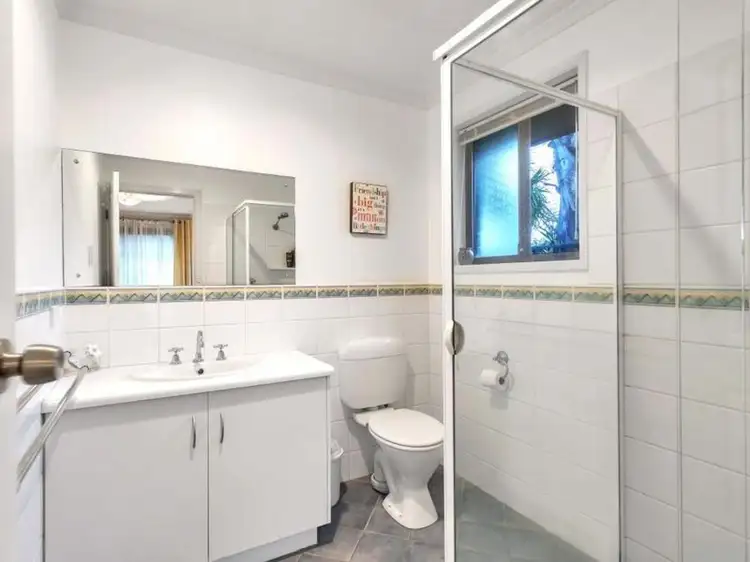
 View more
View more View more
View more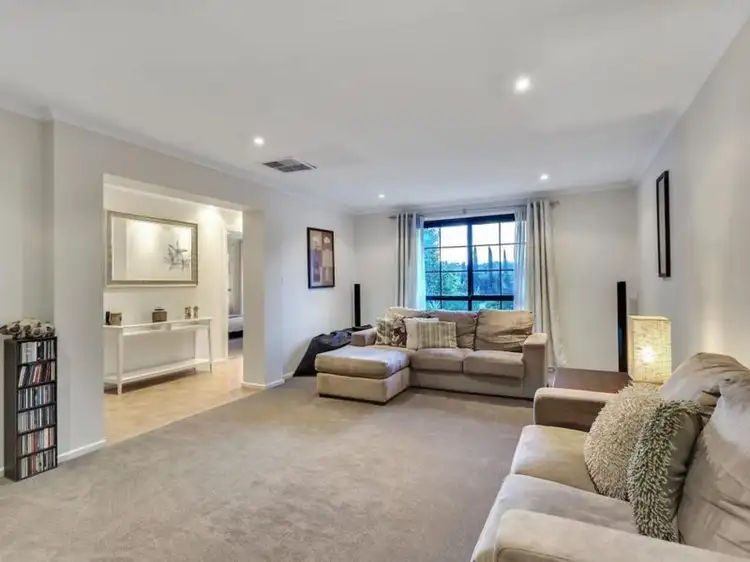 View more
View more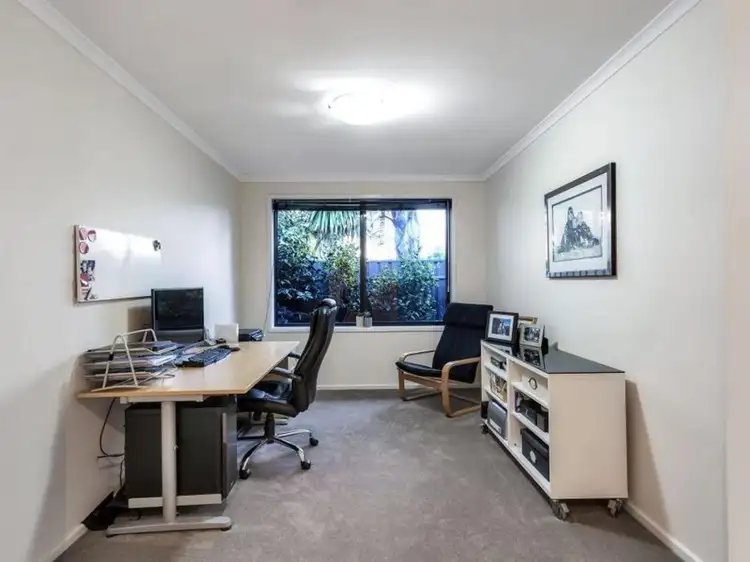 View more
View more
