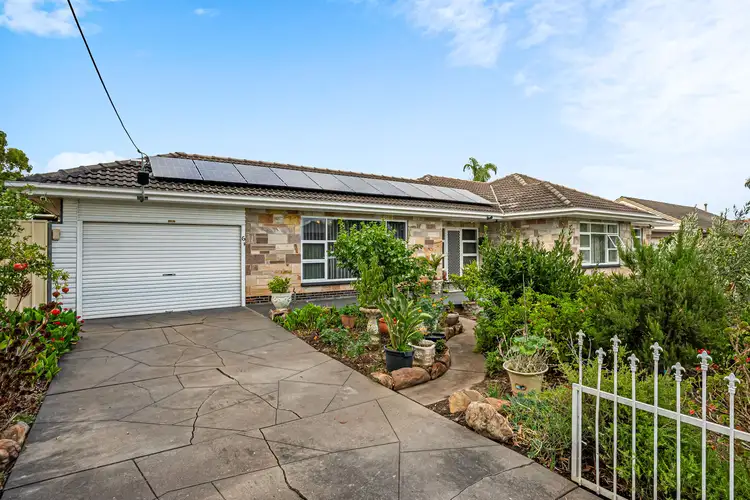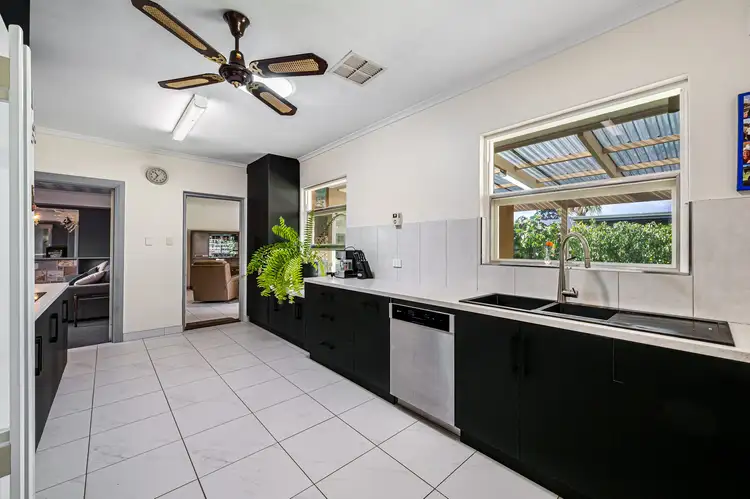This outstanding property presents a fantastic opportunity for families seeking comfort, space, and convenience. This solid brick home is set on a generous 724sqm (approx.) allotment boasts three generously sized bedrooms, two of which include built-in robes, with all bedrooms featuring ceiling fans for year-round comfort. The master bathroom offers a separate bathtub and shower, complemented by an additional toilet, ensuring practicality for busy households.
The home provides an excellent layout with dual living areas, including a spacious lounge room filled with natural light from large windows. A separate family area offers the perfect space for casual dining or entertaining guests. The updated kitchen is designed for modern living, featuring sleek benchtops, ample storage, and high-quality appliances, making meal preparation effortless. A well-appointed laundry with direct external access adds further convenience.
Stepping outside, the home continues to impress with a pergola spanning the length of the property, providing a fantastic year-round outdoor entertaining space. A second entertaining area offers even more versatility for gatherings. For those needing extra storage, the property includes a lock-up garage and two garden sheds. A carport accommodates up to two vehicles, while the spacious driveway provides additional parking for two more cars.
Well located in a quiet, tree-lined avenue, this home is adjacent to the Oaklands Community Garden and reserve, offering a peaceful and family-friendly setting. Enjoy the convenience of being within walking distance to Westfield Marion shopping and cinema complex, the local library, SA Aquatic Centre, Oaklands Wetland & Reserve, and Oaklands Railway Station for direct access to the CBD. Families will also appreciate the close proximity to the prestigious Westminster College, adding to the appeal of this fantastic location.
Features we love:
• Spacious solid brick family home on a generous 724sqm (approx.) allotment
• Three large bedrooms, two with built-in robes
• Ducted reverse cycle air conditioning throughout
• Ceiling fans in all bedrooms and kitchen for year-round comfort
• Master bathroom with separate bathtub and shower
• Additional separate toilet for added convenience
• Dual living areas, including a light-filled lounge room
• Separate family area perfect for casual dining and entertaining
• Updated kitchen with sleek benchtops, ample storage, and high-quality appliances
• Well-appointed laundry with direct external access
• Expansive pergola for year-round outdoor entertaining
• Second versatile entertaining area
• 6.6kW 20 Panel Solar System
• Security System 4 hardwired cameras
• Lock-up garage and two garden sheds for extra storage
• Carport accommodating up to two vehicles
• Spacious driveway with parking for two additional cars
• Quiet, tree-lined avenue adjacent to Oaklands Community Garden and reserve
• Walking distance to Westfield Marion shopping and cinema complex, local library, SA Aquatic Centre, and Oaklands Wetland & Reserve
• Close to Oaklands Railway Station for direct access to the CBD
• Proximity to prestigious Westminster College
Specifications
Torrens Title
General Neighbourhood Zone
Year built: 1967
Land size: 724sqm (approx.) (24m frontage)
Council rates: $1,985.52 per annum
ESL: $343.90 per annum
Water rates: $78.60 per quarter
Sewer rates: $121.29 per quarter
Rental Appraisal: $650 - $700 per week
Heating & Cooling: Ducted reverse cycle air conditioning and ceiling fans throughout
Hot water: Electric
Auction: Saturday, 15th of March at 3:00pm
Any offers submitted prior to the auction will still be under auction conditions. It is the purchaser's responsibility to seek their own legal advice and a Form 3 Cooling-Off Waiver.
PLEASE NOTE: This property is being auctioned with no price in line with current real estate legislation. Should you be interested, we can provide you with a printout of recent local sales to help you in your value research.
The vendor's statement may be inspected at 30 Finniss Street, Marion SA 5043 for 3 consecutive business days immediately preceding the auction; and at the auction for 30 minutes before it commences.
Disclaimer: All information provided has been obtained from sources we believe to be accurate, however, we cannot guarantee the information is accurate and we accept no liability for any errors or omissions.








 View more
View more View more
View more View more
View more View more
View more
