$550,000
3 Bed • 1 Bath • 3 Car • 670m²
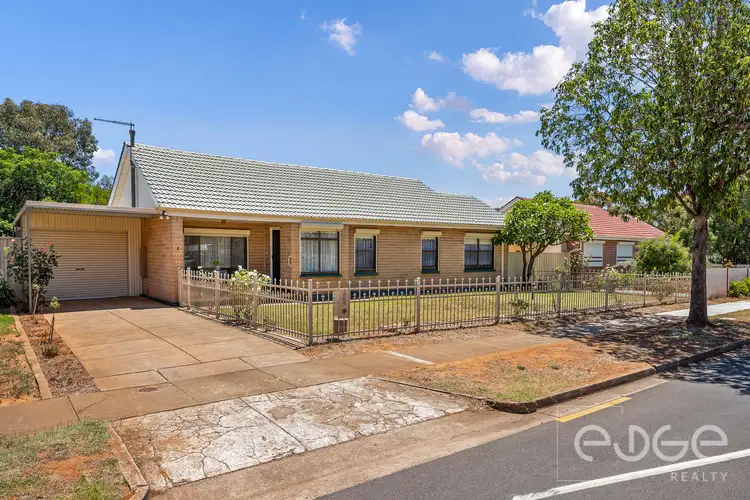
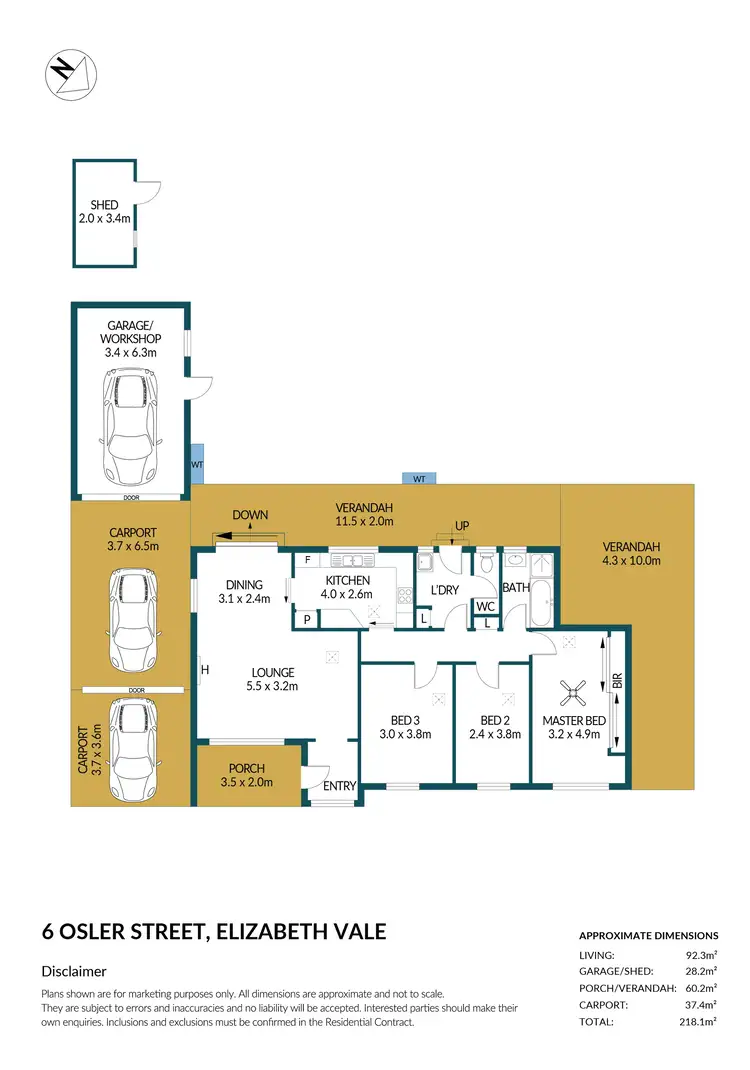
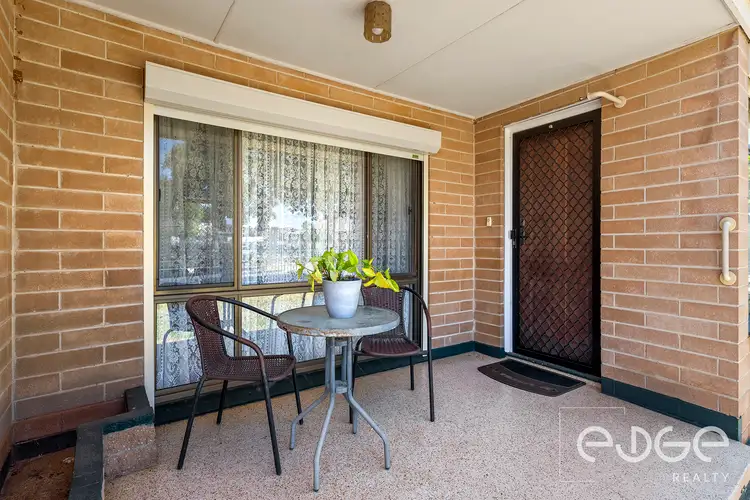
+21
Sold
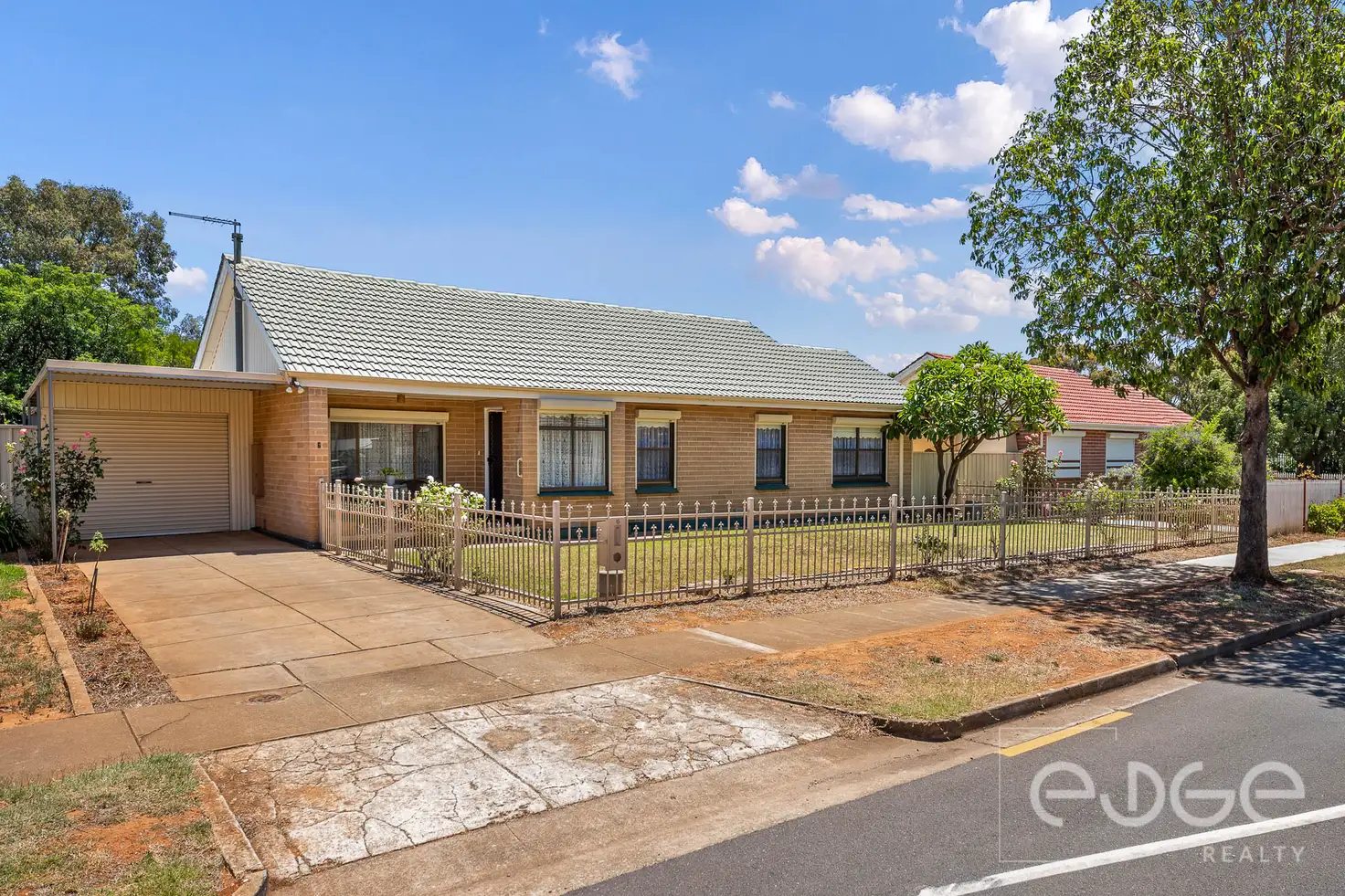


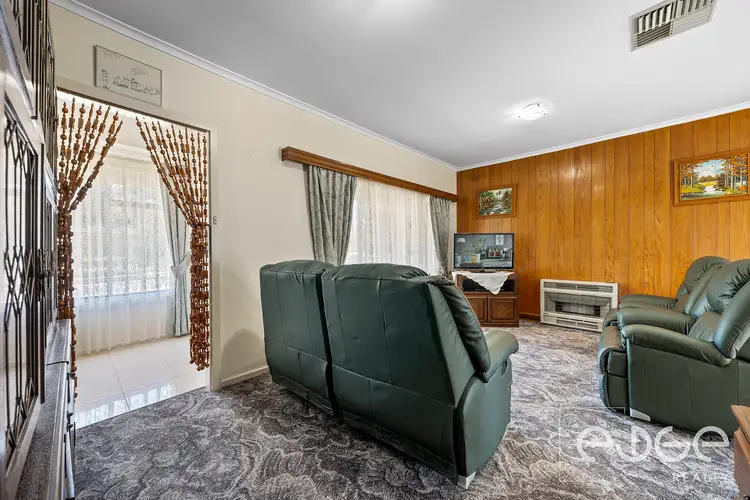
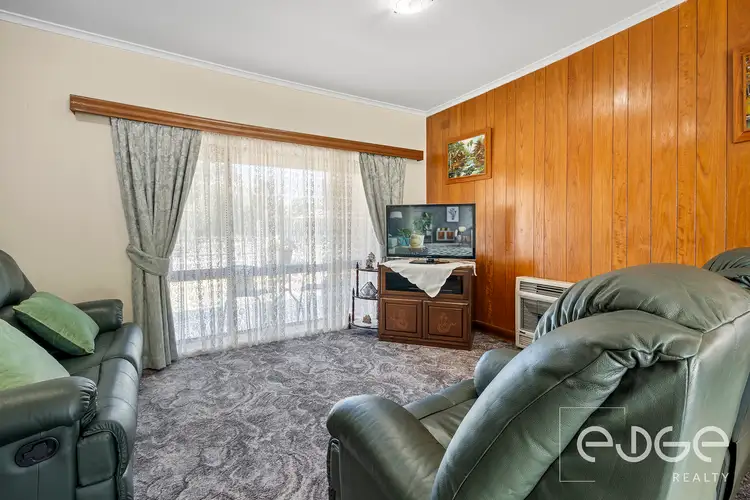
+19
Sold
6 Osler Street, Elizabeth Vale SA 5112
Copy address
$550,000
- 3Bed
- 1Bath
- 3 Car
- 670m²
House Sold on Tue 30 Jan, 2024
What's around Osler Street
House description
“Discover Spacious Living and Classic Charm!”
Property features
Building details
Area: 92m²
Land details
Area: 670m²
Frontage: 21.36m²
Property video
Can't inspect the property in person? See what's inside in the video tour.
Interactive media & resources
What's around Osler Street
 View more
View more View more
View more View more
View more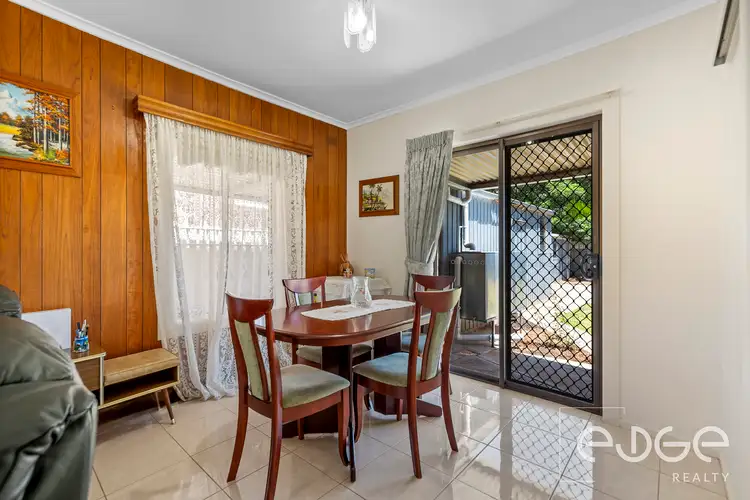 View more
View moreContact the real estate agent

Mike Lao
Edge Realty
0Not yet rated
Send an enquiry
This property has been sold
But you can still contact the agent6 Osler Street, Elizabeth Vale SA 5112
Nearby schools in and around Elizabeth Vale, SA
Top reviews by locals of Elizabeth Vale, SA 5112
Discover what it's like to live in Elizabeth Vale before you inspect or move.
Discussions in Elizabeth Vale, SA
Wondering what the latest hot topics are in Elizabeth Vale, South Australia?
Similar Houses for sale in Elizabeth Vale, SA 5112
Properties for sale in nearby suburbs
Report Listing
