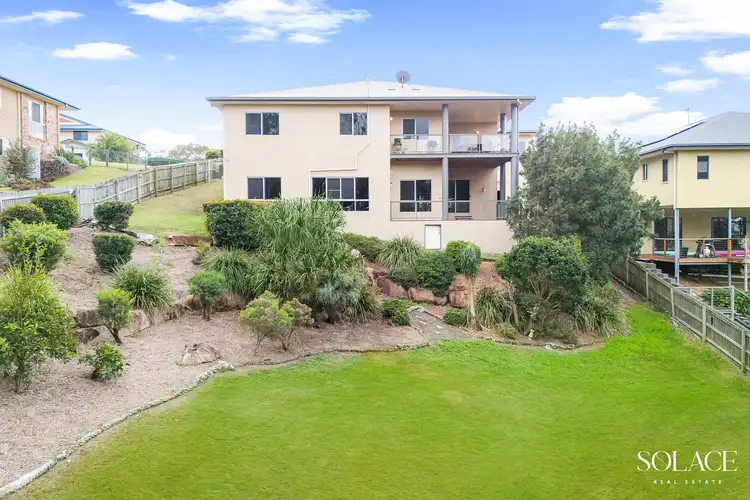Standing proud in an elevated position capturing distant ocean views and cool breezes all year round this expansive Glen Eden residence redefines executive family living for the largest of households. Set on a sprawling 1,458sqm block, this exceptional home unfolds over two grand levels, offering a rare combination of scale, privacy, versatility and architectural distinction.
From the moment you arrive, it’s clear this is no ordinary property—with a unique floor plan designed for both functional family living and impressive entertaining, indoors and out.
6 Panorama Court is eager to please a large family with multiple indoor and outdoor living spaces plus 7 rooms (4 defined bedrooms PLUS 3 other rooms to utilize as needed).
A noteworthy comment is deserved of the palatial primary bedroom suite which is a true showstopper—one of the largest we’ve encountered—boasting tranquil views over the pool and a sense of luxury usually reserved for five-star resorts.
This is the home that simply keeps on giving, and is vacant, clean and ready for to welcome your family today!
• A spacious front foyer seamlessly connects the entire upper level of the home, extending into a hallway that forms a complete loop — showcasing both beautiful flow and thoughtful design
• Sunken lounge is THE family living room. With dual entry, the space is a perfect combination of being open & cozy. Skinny windows keep the space light & airy & gives you a peek onto back deck. Split system air-conditioning & ceiling fan keeps you comfortable all year round.
• Open & inviting kitchen & dining space effortlessly connects to the deck – doubling your dining space. The back deck is lovely & spacious with plenty of room for another beautiful big outdoor setting! Large windows in the dining room allow for a leafy outlook here & in the kitchen.
• Well appointed kitchen is fresh & modern with neutral tones & a pop of black. Boasting ample cupboard & bench space, large kitchen island, breakfast bar, fridge & microwave housing, tea & coffee nook, large pantry, electric cooktop, oven & rangehood, dishwasher & open display cabinets.
• Not only is the primary bedroom suite enormous (you could easily fit 2 king beds in here) it also has a killer view overlooking the pool & from this perfectly elevated position, distant ocean views. If that wasn’t enough, there’s a walk-in robe, air-conditioning & an ensuite. The ensuite is spacious to match the room with large shower, spa bath, vanity & toilet.
• 2 more spacious bedrooms on the upper level, both with carpeted floors, sliding robes, air conditioning & ceiling fans.
• The immaculately kept original bathroom is spacious & has a separate shower & bath. The toilet is separate & there’s an extra handy wash basin outside the loo making use extra flexible for larger families.
• Versatile multi-purpose room adjacent to the living room would make for a perfect office, kids playroom, hobby room, whatever you need it to be!
• Head downstairs via the internal timber staircase to the rest of this huge home!
• Downstairs boasts a huge rumpus room/open plan living space, with room for it all! Not only that but via sliding doors it connects to the second deck!
• The 4th bedroom is on the lower level and has tiled flooring & triple sliding robes. An additional sitting room comes off this bedroom.
• 3rd full bathroom downstairs with large shower, vanity & toilet. Handy sliding door access to the back deck for easy use.
• 2 multipurpose rooms on this level that could be utilized however you wish. Games room, gym, library, sewing room, the options are endless!
• The laundry room is open and functional with laundry tub, wall mounted ironing board & direct access to the outside clothesline.
• The backyard is incredible and is the perfect place to play! With rolling green lawns, secure fencing, established gardens, perfectly planted trees for screening, fruit trees & planter boxes.
• Side access on both sides with room for a trailer or small boat to be tucked away.
• The inground pool is at the front of the home taking in more of those ocean & island views. Stay nice & close to the home while you unwind poolside.
This home offers a rare opportunity to embrace a lifestyle of luxury and space in one of Glen Eden’s most sought-after locations. Contact us today to arrange your private viewing and experience firsthand all that this remarkable property has to offer.
Local Council Rates: $4,237.00 p/a
Rental Appraisal: $840 - $870 p/w
****The information provided in this advertisement is sourced from what we consider reliable sources; however, we cannot guarantee its accuracy. Prospective buyers are encouraged to conduct their own independent enquiries and due diligence regarding the property.








 View more
View more View more
View more View more
View more View more
View more
