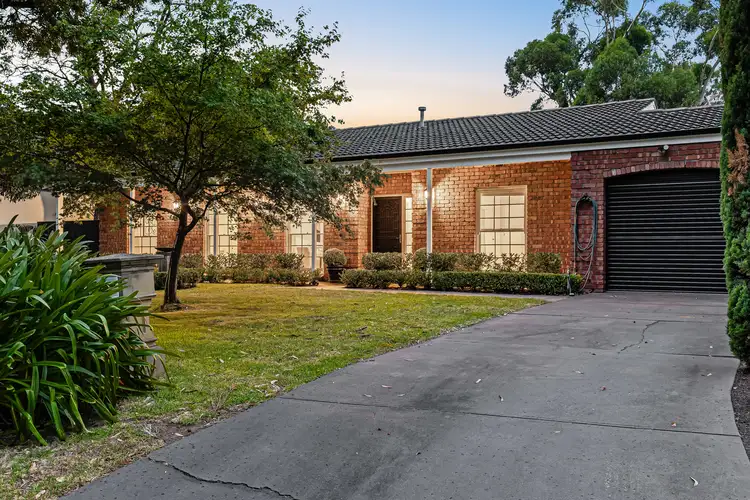Perfectly positioned in a private cul-de-sac in the finest pocket of Millswood, tucked away from the bustle while still only moments from all the action, 6 Parish Court ticks all the boxes with impressive ease.
A striking brick frontage is exquisitely offset by wide veranda and colonial windows, manicured front gardens elevating a generous curved front yard. Polished timber floors line a wide entry hall, uniting with light-filled front living and dining rooms, sliding French doors creating distinct zones or uniting all on demand.
Overlooking casual lounge with sliding doors to rear yard, a monochrome kitchen maximises circular placement uniting all living areas for seamless natural flow. Eastern orientation to vast pergola guarantees no shortage of sunrays across a quick morning coffee or leisurely brunch alfresco, while established gardens with leafy trees, manicured hedges and lush lawns wrap the property in botanical bliss.
A spacious main bedroom is serviced by wall-to-wall built-in robes and private ensuite, while two additional bedrooms offer endless scope for custom configuration. A sleek updated family bathroom completes the footprint with elegance, combining floor-to-ceiling tiles, frameless shower screen and ultra-wide vanity to create a truly luxe space for the morning rush and leisurely evening rituals alike.
Orphanage Park is a natural extension of your yard, ready for the kids or furry family members to burn off energy or get a dose of fresh air. Walking distance to the café culture and nightlife of both Goodwood and King William Roads, with the Millswood Train station on hand for an easy commute. Nearby Goodwood Primary School and Unley High School, with an abundance of private schooling options nearby for a streamlined school run.
The perfect fit, no matter your plans – welcome home.
More to love:
• Secure single garage with rear roller door to additional paved parking, ideal for boat or weekend vehicle storage
• Additional driveway parking
• Ducted heating and evaporative air conditioning
• Light-filled laundry with exterior access
• Garden shed
• Downlighting
• Gas hot water service
• Irrigation system
• Timber floors and plush carpets
• Plantation shutters
Specifications:
CT / 5828/788
Council / Unley
Land / 618m2 (approx)
Zoning / EN
Built / 1978
Council Rates / $2911.00pa
Emergency Services Levy / $284.35pa
SA Water / $312.13pq
Estimated rental assessment / $750 - $800 per week / Written rental assessment can be provided upon request
Nearby Schools / Westbourne Park P.S, Unley H.S, Walford Anglican School For Girls, Concordia College, Scotch College, Unley P.S, Urrbrae Agricultural H.S, Springbank Secondary College
Disclaimer: All information provided has been obtained from sources we believe to be accurate, however, we cannot guarantee the information is accurate and we accept no liability for any errors or omissions (including but not limited to a property's land size, floor plans and size, building age and condition). Interested parties should make their own enquiries and obtain their own legal and financial advice. Should this property be scheduled for auction, the Vendor's Statement may be inspected at any Harris Real Estate office for 3 consecutive business days immediately preceding the auction and at the auction for 30 minutes before it starts. RLA | 226409








 View more
View more View more
View more View more
View more View more
View more
