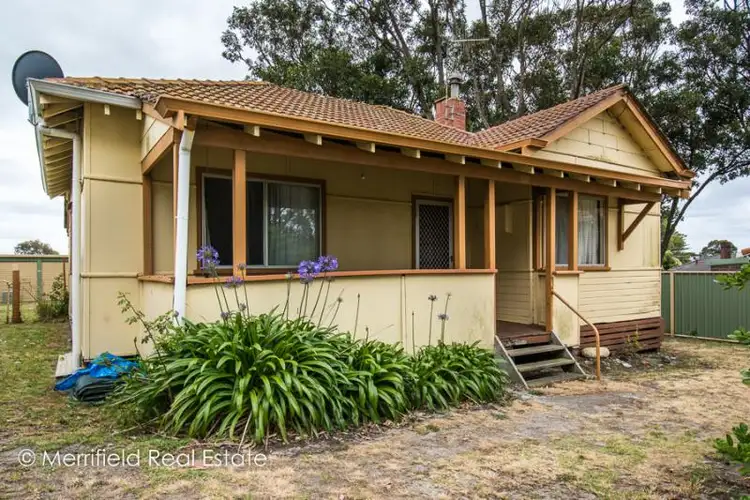Sifting through the listings in the local newspapers and amongst the real estate websites, there are few properties that fit within this price bracket. It's a price that means you can be paying off your own home for around the same weekly rate as the standard rental.
It's the perfect opportunity to get your foot in the door of home ownership and set up a bright future for yourself without rendering yourself penniless.
The house, located adjacent to a community park and with easy access points to town, is a classic fibro and tile combination seen throughout the area. Its touches of character, neat and tidy interior and generous block make it the perfect candidate for gradual refurbishments once you move in, although it is perfectly liveable just as it is.
A spacious front yard leads your eye to a shaded front veranda which is placed behind a screening tree for privacy.
Stepping inside, a hallway leads through the centre of the home and down to the back areas, polished wooden floorboards and high ceilings adding character to the space.
To the right is the formal lounge room where caramel toned walls add additional warmth to blend with the polished floorboards and the character of brick fireplace and mantle.
The home features three bedrooms which are spaced throughout the home, each a generous queen size with high ceilings, caramel walls, simple draped and the same neutral caramel palate as the lounge.
This makes them perfect for styling in whatever genre takes your fancy, be it hearty wood bedroom furniture, contemporary designs or even the sleek white of French chic furniture- such a neutral but beautiful base is accommodating for any on-trend style.
Towards the rear of the home can be found the combined kitchen and dining room, a simple yet functional space which features a cream toned kitchenette with overhead and under bench storage and a pantry, and a separate upright oven and stove recessed into the original mantle place.
The rest of the space can be configured however you wish, you could bring in a bespoke island bench, additional buffet units to the side, or make a feature of your own dining setting to complete the picture.
Of course, those with a renovator's eye could see the potential here for a brand new kitchen making the most of every wall of space to create a new, spacious and dynamic kitchen.
Within the rear section of the home, a rear sunroom introduces the laundry and the bathroom entrance.
The bathroom is neat and fresh, with terracotta tiles, a deep bath and shower and a crisp white vanity beneath a gabled ceiling. Bright white floor to (almost ceiling) tiles on the wall contrast to the terracotta, while a sash window lets in plenty of natural light.
The laundry itself is a simple setup with outdoor access and a separate toilet room.
Stepping outside, a small rear deck has oh so much potential for an extension to become an enviable entertaining area. The generous blank canvas yard stretches out beyond, able to be transformed into a garden haven or a kids wonderland. It features a double garage and workshop to one corner, and if covered in the nice blanket of lawn.
If you're tired of your money being poured down the drain paying off someone else's mortgage, take the plunge with this neat and affordable number.
What you should know
- Neat character cottage
- 911 square metre block
- Good transport options to town
- Adjacent to community park
- High ceilings and floorboards








 View more
View more View more
View more View more
View more View more
View more
