Price Undisclosed
6 Bed • 2 Bath • 2 Car • 601m²
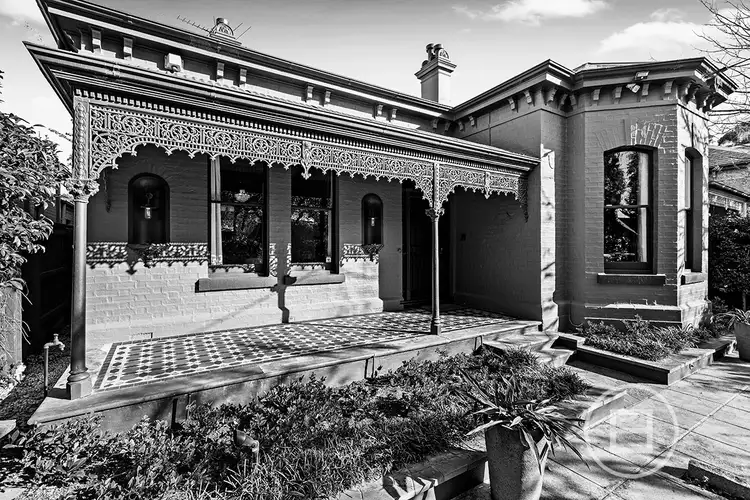
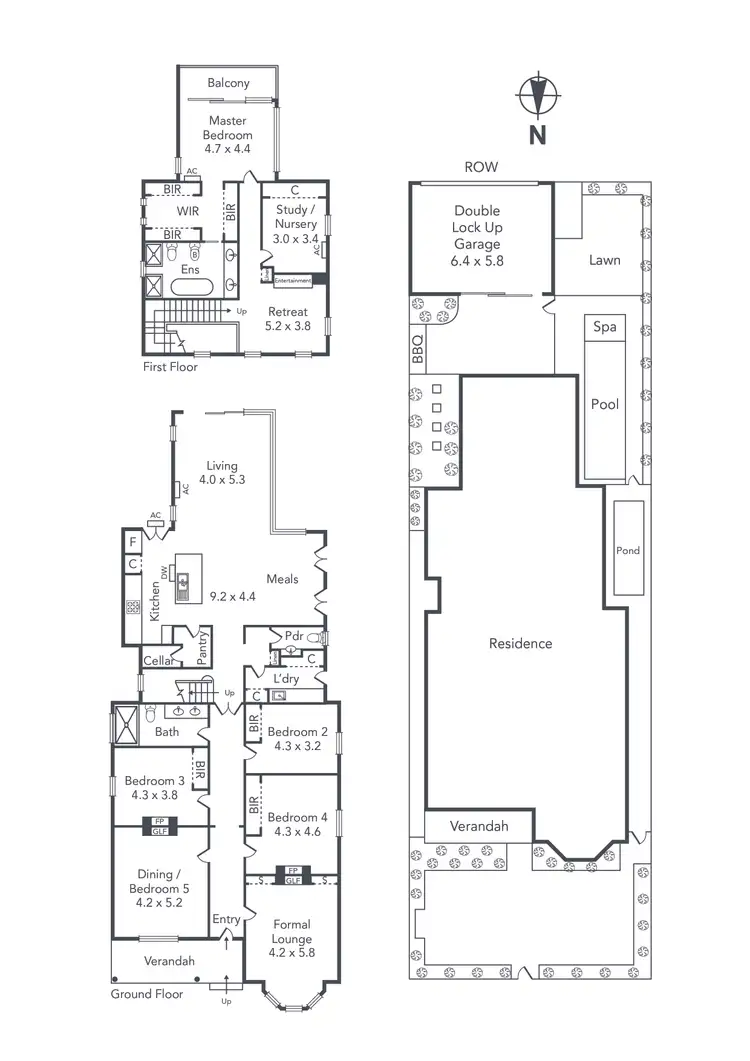
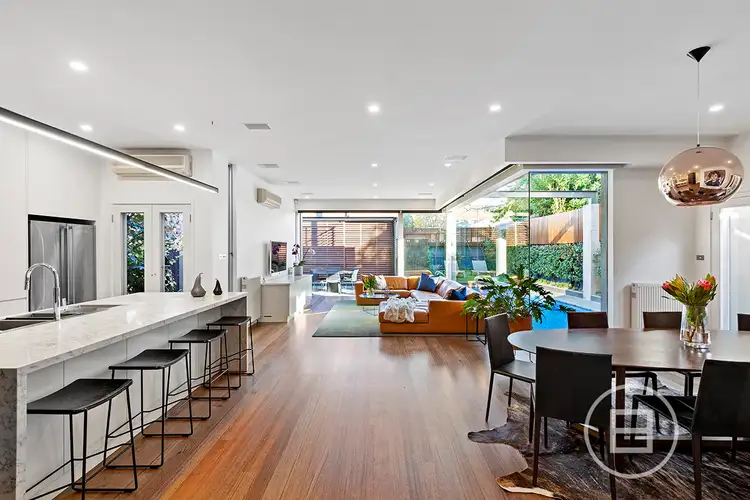
+23
Sold




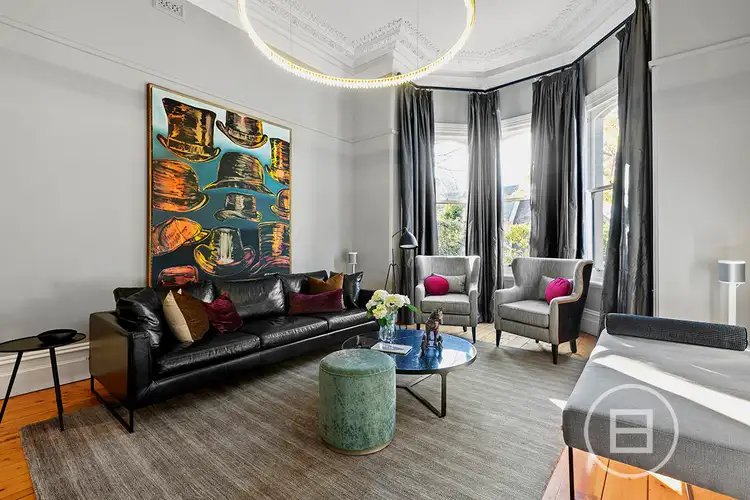
+21
Sold
6 Parkside Street, Malvern VIC 3144
Copy address
Price Undisclosed
What's around Parkside Street
House description
Property video
Can't inspect the property in person? See what's inside in the video tour.
Interactive media & resources
What's around Parkside Street
 View more
View more View more
View more View more
View more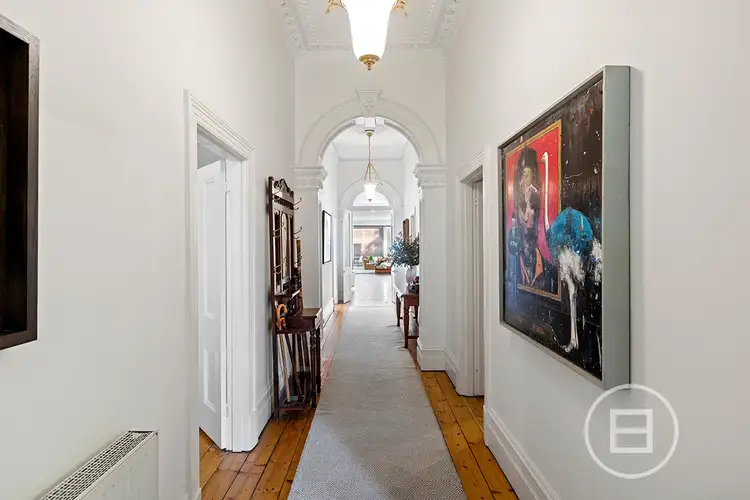 View more
View moreContact the real estate agent

Marty Fox
WHITEFOX Real Estate
0Not yet rated
Send an enquiry
This property has been sold
But you can still contact the agent6 Parkside Street, Malvern VIC 3144
Nearby schools in and around Malvern, VIC
Top reviews by locals of Malvern, VIC 3144
Discover what it's like to live in Malvern before you inspect or move.
Discussions in Malvern, VIC
Wondering what the latest hot topics are in Malvern, Victoria?
Similar Houses for sale in Malvern, VIC 3144
Properties for sale in nearby suburbs
Report Listing
